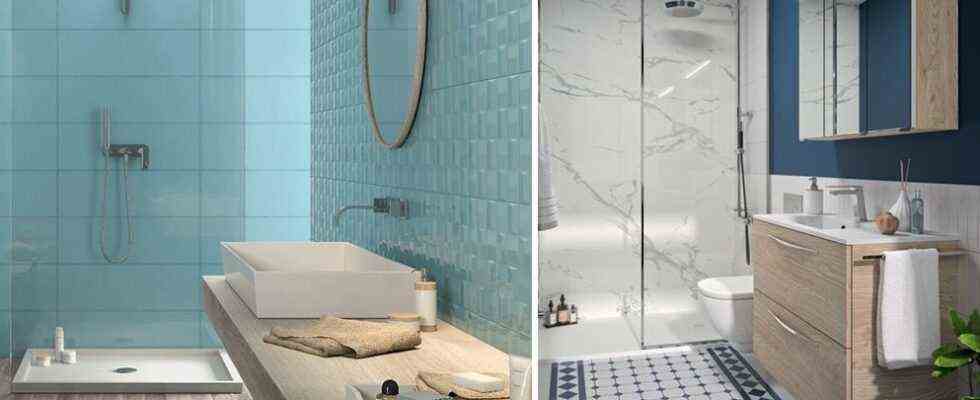The hallway bathroom: what are we talking about exactly?
The hallway bathroom gets its nickname from its configuration. It is a long room, generally narrow, and frequently without a window. Suffice to say that its layout can seem very complicated. To set up a hallway bathroom, we start by taking the time to think it over!
Which configuration to choose for a hallway bathroom?
To successfully design a long bathroom, the priority is to ensure that it can circulate in a fluid manner. We will therefore avoid cluttering the space, by opting for a smart configuration.
The basic option for arranging a hallway bathroom is to group all the elements along a single wall. However, other options are possible, in particular an L-shaped or even a U-shaped configuration.
To determine the ideal configuration for your hallway bathroom, there are some practical and objective elements to consider:
- The dimensions of the room;
- The location of the door – and possibly the window.
Designing a hallway bathroom: the best ideas
To arrange the hallway bathroom, it is recommended to focus above all on the essentials, avoiding superfluous elements, which may clutter the space or visually weigh it down. But, be careful: this does not mean to ignore the decoration! Because it is possible to play with colors and materials to visually enlarge the room, and to furnish a resolutely cocooning bathroom.

In this hallway bathroom, we play with the graphic association of black and white to completely reshape the room. The use of a half-partition makes it possible to install the basin facing the entrance and to insulate the shower. This trick – which turns one long space into two cubic spaces – makes the bathroom appear larger than it actually is. In addition, the mosaic adorned with vertical lines creates an interesting effect of depth, which helps to visually push the walls a little further.

The common mistake in arranging a hallway bathroom is to be satisfied with fitting out the longest section of the wall. Here, we had the good idea to exploit the end by creating a spacious walk-in shower. The other two walls are occupied respectively by the vanity unit and the cupboards, which are shallow, but designed to take full advantage of the wall surface and the height under the ceiling. In this small windowless bathroom, we have also avoided another common mistake: opting for white as a total look, while the skilful use of color creates a much more cozy atmosphere!

This long bathroom benefits from a relatively generous width, and it would have been tempting to exploit it by installing plenty of storage space. However, we favored minimalism, focusing on a suspended washbasin and a side niche. This radical approach perfectly highlights the tiles chosen to dress the walls, the installation of which owes nothing to chance: these rectangular tiles laid horizontally effectively enlarge the space. The smart trick : have placed the lightest tile facing the natural light source, which has the effect of boosting the ambient light.

Bathroom specialists develop ranges of furniture suitable for small spaces. In addition to their often compact dimensions, they mainly display a lesser depth than traditional furniture. This type of bathroom furniture is ideal for furnishing a functional hallway bathroom.

The layout of the hallway bathroom depends mainly on the peculiarities of the room. If the half-partition is sometimes of interest, it is also sometimes preferable to play on transparency. In this long bathroom, the window is located at the end of the room. We therefore bet on translucent walls, in order to let natural light circulate.

In the hallway bathroom, the most difficult thing is often to choose the location of the toilet bowl. If possible, it is recommended to install it in a relatively private space. The classic option: install it behind the washbasin cabinet.

In this long bathroom without windows, we opted for white, associated with the black floor, extremely trendy. The choice of XXL slabs and a so-called seamless installation is a simple and effective way to give depth to the room and to push back the walls visually, failing to be able to actually move them!

While specialists are developing more and more specific furniture, the choice of tailor-made products sometimes pays off when fitting out a hallway bathroom. In this long bathroom, we have imagined a vanity unit capable of housing the washing machine, without neglecting the storage space.

The walk-in shower is usually the best choice for the hallway bathroom. If, however, you dream of being able to take a bath, simply take inspiration from the Japanese bath. The traditional wooden version has the advantage of warming the decor. For a more contemporary bathroom, however, you may prefer a ceramic alternative.

