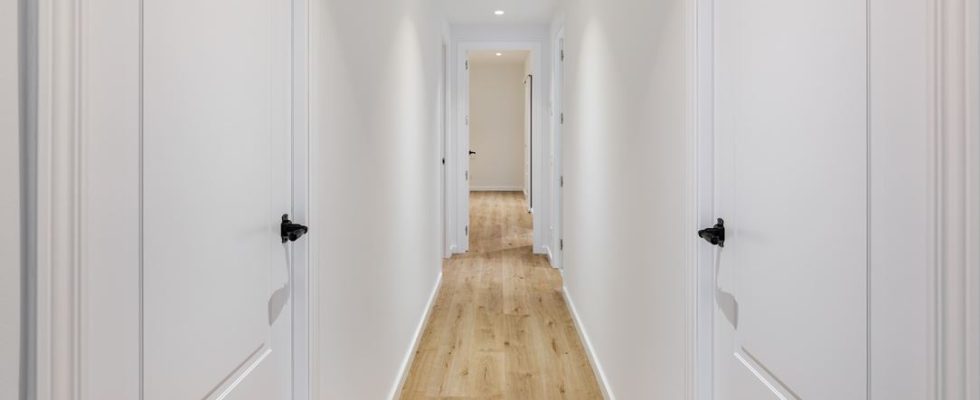The hallway
The different roles of a hallway
If the hallway is essentially a circulation space, it can also play other roles in your home. Let’s take a quick look at these different roles:
- Thoroughfare : this means that it must be functional, therefore sufficiently wide, since you will probably use it several times a day and sometimes with your arms full, whether it is with laundry that you are going to store in each bedroom or with a young child or baby that you are going to sleep, among others. Without forgetting that among the people who pass through this corridor, a person with reduced mobility may be concerned.
- Storage room : if your home is small, the hallway can offer you additional storage space if it is wide enough.
- A full piece: you can then install a library or possibly a desktop. The layout will depend on its dimensions and your needs.
- An aesthetic role: whatever use you make of your hallway, don’t forget that other people may come to visit it, whether it’s your guests to go to the toilet, your children’s friends, etc. It must therefore be pleasant to frequent and reflect the style of the rest of your home.
Arrange the hallway if it must remain as it is
If you’re in a slot where you can’t play the width of the hallway and have to take it as it is, lest it look like a cutthroat, play it hard decoration. Here are a few tips :
- In a rather narrow corridorit is possible to add mirrors that will bring a feeling of space.
- If your hallway is long and narrow, it will be necessary to create an optical effect and to break the rectilinear aspect. To do this, you can paint the hallway with 2 colors : the lightest on one half of the corridor and the ceiling, and the other half of the corridor with a darker color. In a hallway of this type, be sure to opt for decor and furniture that do not clutter up the space.
Thinking about the hallway in a home under renovation or under construction
If you are lucky enough to be able to organize the distribution of rooms and their access according to your needs, this means that you have to think about the hallway you want to create and you have to think about the width necessary to make it as functional and pleasant as possible for all the members of your family whatever their morphology.
Below are some answers to questions you may have.
What can be the minimum width of a hallway?

If you only have one limited living area, you may find yourself having to scrounge up space by reducing the hallway as much as possible. A distinction must then be made between the minimum width and the standard minimum width.
The minimum width
The width which allows the passage of a person, but not necessarily in a comfortable way according to his morphology is 60cm. But pay attention to do not go below of this measurement because it corresponds to the “normal shape of a human being”.
If possible, avoid making such a narrow hallway, as you may quickly regret it. It will also be necessary to opt for a decoration that will give the feeling that the space is wider so as not to feel too confined.
The standard minimum width
The standards in force in France set the minimum width of a corridor at 0.75 cm. This means that if you go through an architect for the plans of your home, he will not go below this measurement. This standard includes stairs.
What is the average width of a hallway?
The average width of a corridor is established at 90 cm. This width will allow you to move easily in the hallway without the risk of bumping into each other, even if you have to carry something, such as a basket of laundry, to cross the hallway, whatever your morphology. Thus, building professionals, such as architects, etc. generally opt for this hallway width which is a standard size.
What width for a large hallway?
On the other hand, if you have a rather large living area, you can opt for a corridor 120 or 140 cm wide. If your family has many members, you will appreciate being able to pass each other easily in your hallway.
This type of corridor is suitable for all body types and can even allow a person with a disability to circulate there. You can also add furniture to this large space and arrange it easily according to your desires and needs.
The standard for a corridor for a person with reduced mobility
For these people the law requires a minimum width of 90 cm, but according to the standards, the best width is 120cm. This is explained by the fact that this width has the advantage of allowing a person in a rolling cart to be able to maneuver easily to enter or exit a room.

