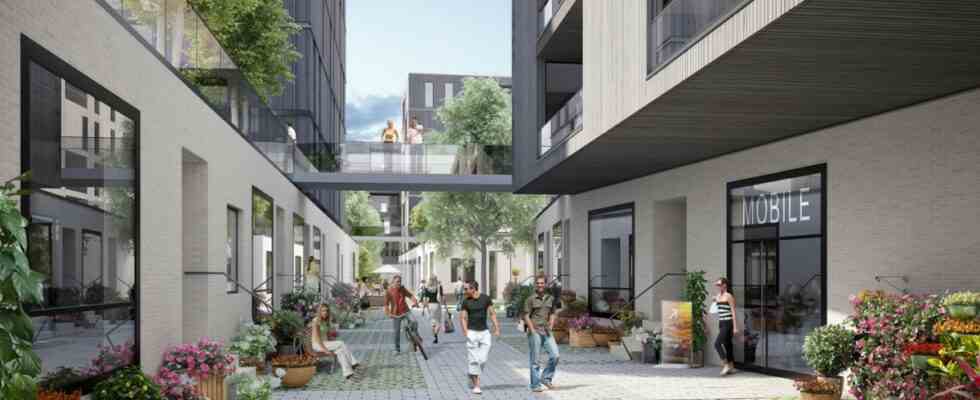How about a pharmacy? And couldn’t you start urban gardening projects on the open spaces in the new residential area? Since the beginning of August and until September 23, the people of Unterschleißheim have been asked to comment on the planned new residential area on the former Siemens parking lot on Landshuter Straße. The so-called garden district promises to be something special. The DV Immobiliengruppe, which is already developing the business campus next door, would like to provide answers to many questions about future living in the greater Munich area in the residential area. It should be sustainable there, it should be affordable and a neighborhood should be created in which community is created.
In the course of the first public interpretation of the development plan, citizens can now say what is important to them on the Consul online participation platform. Measured against the importance of the project for the district and the city as a whole, relatively few comments can be found there. Six suggestions are noted there, including the community garden and the pharmacy. The quarter should be connected as well as possible to the existing residential quarter on Fastlingerring by foot, for example. And someone is calling for solar panels to be screwed onto the roofs. One becomes fundamental and thinks that one should not artificialize oneself with bells and whistles and simply create cheap living space.
The company later wants to manage the garden district itself
The investor and the city, which is building on part of the three-hectare site, did not make it that easy for themselves. 900 people should one day reside and live where there is now a sealed parking area. Mayor Christoph Böck (SPD) says the project is a model for urban planning, where, thanks to skimming off profits according to the principle of socially just land use, affordable living space is also being created. According to Managing Director Stephan Hof, DV Immobilien has the ambition to create a district that takes social aspects into account as well as ecological ones. You see yourself as a carer and want to be taken at your word. “We are portfolio holders,” says Hof, “that’s the big difference.” DV Immobilien does not build to sell, but to rent. As a district manager, you will continue to be present in the district – as is now the case on the business campus, where DV Immobilien has been shaping the change from the Siemens and Airbus location to the industrial park with BMW as a major central tenant for years.
A residential tower with micro-apartments is planned for employees of the neighboring companies.
(Photo: DV-Immobilien, Wilkdesign)
So now a residential area: For DV Immobilien, which set a milestone in the development of shopping malls with the Donau-Einkaufszentrum in Regensburg in the 1960s and has since implemented a number of commercial parks, this is a novelty. In fact, you are also very personally involved: There was early voluntary citizen participation and an ideas competition, from which the model by Munich architects Vallentin with so-called floes and point buildings emerged as the winner in 2019. Since then, according to Stephan Hof, planners have been working on the implementation and are also going into detail. Right down to the question of what common rooms should look like, how a mobility station works and which social facilities are required. “The business campus also lives from the fact that infrastructure is created,” says Hof. That’s the blueprint. The same will happen in the neighboring garden district.
Production halls once stood on the current site of the business campus. There will be a lake there.
(Photo: Catherine Hess)
Both quarters should complement each other. On one line of sight, one should later be able to see from the central square in the garden district, which is to be enlivened with gastronomy, through the main gate to the business campus and there to the planned lake. The latter is to be created on the industrial site that has been entered when the commercial buildings on the waterfront are in place. That will take time. Hof even imagines creating a “grove” there in the center of the campus in the meantime, with large trees that are already temporarily stored on a plot of land, so to speak. In any case, the garden quarter should also offer the companies living space for employees. So-called micro-apartments are planned in the central high-rise building. Overall, there will be a mix of two-, three-, four- and five-room apartments, says Stephan Hof.
According to Hof, the district should act as a “link” to the city, be car-free and be connected to the geothermal energy supply. Thatched roofs that store water are planned for the three-storey buildings. People should meet in narrow alleys and they should enjoy greenery on the roofs between the tower blocks. “We want to start building in 2024,” says Hof. Before that, the city council will discuss the objections of the citizens from the interpretation. A second interpretation will follow.
The city politicians are already arguing to what extent the citizens’ suggestions will still be taken into account. CSU parliamentary group leader Stefan Krimmer accused the city council majority on Facebook of “studiously ignoring” the citizens’ desire for terraced houses, as formulated by the CSU, in the Lohhof-Süd building area. That will happen in a similar way in the garden district, he says. SPD parliamentary group leader Thomas Breitenstein counters that citizens’ requests would of course be weighed and dealt with by the city council. Overall, public participation goes well beyond what is legally required.

