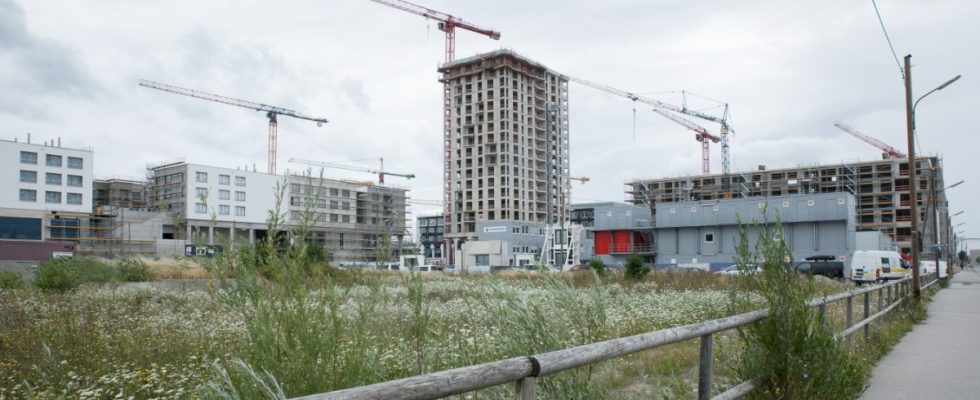A district with a population comparable to Deggendorf, Erding or Fürstenfeldbruck needs infrastructure. A center with shops and restaurants, a place that serves local supplies and at the same time invites you to linger. Freiham’s urban heart is being built for around 500 million euros on Bodenseestraße, at the interface between the residential and commercial areas north of the Freiham S-Bahn station.
A Hamburg agency has named the project by the Rosa Alscher Group and Isaria Projektentwicklungs GmbH, which is building for Deutsche Wohnen, “Zam”. “Zam” for being together and growing together, but also for developing together. Two years ago, the first excavators rolled onto the large construction site next to the education campus, and the “Zam” buildings have long since protruded beyond the site fences.
Numbers on one of the barriers document the dimensions involved: In Freiham, this district in the west of Munich on an area the size of 250 soccer fields, 11,500 apartments, 22 day-care centers and ten schools are being built. In addition – none of the posters say so – various social and cultural facilities, a landscape park as large as the West Park and a bathing lake. Gut Freiham, to which the district owes its name, has just been restored.
A smaller neighborhood center between Grete-Weil-Strasse and Ute-Strittmatter-Strasse is also planned in the first phase of implementation, which is intended to ensure local supply. But the demands made by the city on Freiham’s urban center are higher. “Zam” should not only form the entrance to the quarter. The corner around Mahatma Gandhi Square, which will be completed by spring, is to become a lively marketplace, attractive meeting place and promenade in equal measure.
The entrances to the shops are based on the model of inner-city shopping zones on streets and squares, the appearance of the buildings is characterized by generous shop window fronts and characteristic arcades. The city calls it “open shopping”. Munich’s city planning officer Elisabeth Merk reversed a decision made by her predecessor Christiane Thalgott specifically for this project – for the first and only time. “With her consent, of course.”
The skyscraper that characterizes the cityscape will be 60 meters high
So now four buildings are growing between Helmut-Schmidt-Allee, Bodensee- and Wiesentfelser Straße based on the design of the Hamburg architects Störmer Murphy and Partners. Along with the 60-meter high-rise residential building that characterizes the cityscape with large, oval window openings as eye-catchers, facades made of natural stone, colored exposed concrete, wooden elements, plaster and glass surfaces. And high white arcades. In the future, 27,000 square meters of retail space will connect these round arches. 470 rental apartments and 18,500 square meters of offices, medical practices and a fitness studio are being built on the upper floors. And under the ground a thousand parking spaces in an underground car park. The first office tenants are expected to move in as early as spring 2024.

