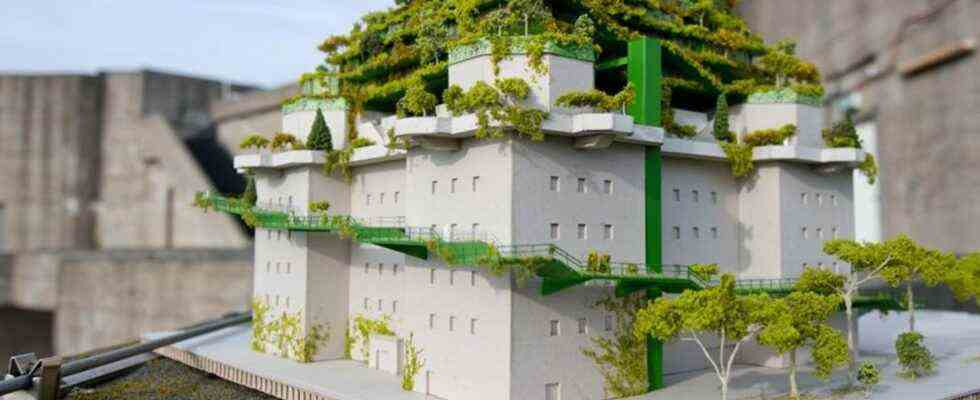story
New landmark for Hamburg – the bunker turns green
The green bunker as a model. Photo: dpa
© dpa-infocom GmbH
The bunker on Feldstraße is one of the most striking buildings in Hamburg. With a five-storey structure and thousands of plants, the gray colossus should catch the eye even more in the future.
During the Second World War, four anti-aircraft guns stood on the roof of the gray high-rise bunker in the heart of Hamburg. One in each direction. Today the rusty anchorages in the turrets still bear witness to the weapons.
The surrounding area has been under construction for almost three years. The listed concrete building in the St. Pauli district is to become the Hanseatic city’s next landmark, with five more pyramid-like floors and large areas of planting. It will be months before the first visitors can look out over Hamburg from the 58-metre-high roof garden.
“Two months ago, the top ceiling was concreted, so the shell is almost complete. Work is currently underway on the interior fittings,” explains project spokesman Frank Schulze on the construction site. We want to be finished within the year. “When exactly, can not be estimated at the moment.” The pace of construction depends heavily on factors that cannot be influenced, such as the ongoing shortage of building materials. The end of the work was originally planned for 2021. Corona-related problems and delivery bottlenecks would have caused delays.
It will be more expensive than planned
The bunker redesign has been causing a stir for years – and also beyond the borders of the Hanseatic city. The “New York Times” and the news channel CNN reported on the project, among others. There are good reasons for this: the Hamburg builder Matzen Immobilien, for whom Schulze speaks, wants to transform the block near the Millerntor stadium into a new recreation area. He is now spending at least 60 million euros on this – 35 million more than planned. Expenses that are to be refinanced through the rental.
Since construction began, the exterior of the bunker has changed constantly. In the coming months, the stone-grey bunker is to become a green one. A public park of more than 7,000 square meters will be created on the roof of the building. The view from up there is impressive. TV tower, harbour, Elbphilharmonie and Michel – future visitors only have to turn around their own axis once.
Inside the terraced extension things are also progressing. A hall is currently being built there, which is named after the resistance fighter and Hitler assassin Georg Elser. It can accommodate up to 2200 people. During the day it will be used for school sports, while cultural events such as concerts and readings are planned in the evenings and on weekends. In addition, there will be a hotel with 136 rooms, rooms for art and culture, as well as a bar and a restaurant.
Built by forced laborers
The bunker system was originally intended to protect Hamburg from Allied bombers during World War II. “Because of several air raids on Berlin and other cities in northern Germany, the Nazi leadership was in a certain panic from the fall of 1940,” explains Christoph Strupp from the Hamburg Research Center for Contemporary History. Therefore, in addition to countless smaller bunkers in Berlin, Vienna and Hamburg, eight such flak towers were erected. The bunker on Feldstraße was built from April 1942 using forced labourers. After about 300 days, the system was ready for use with a floor area of 75 by 75 meters and a height of 38 meters.
The bunker was not able to hold off large bomber fleets, says Strupp. But it also served to protect the population. “The tower was designed for 18,000 people. When there was an air raid alarm, they looked for even more protection there.” The bunker also fulfilled a psychological function: “It is reminiscent of medieval fortifications – and that was intentional. The Nazis wanted to give the population the feeling that they could survive even the heaviest air raids.”
After the war, apartments, companies and storage rooms were accommodated in the bunker on Feldstraße – a development that continues to this day. Today’s tenants include a music club and numerous media companies.
For many stakeholders, the increase is a showcase project in terms of landscape architecture and urban planning. But there are also critical voices from politics and society: the opponents complain that the green bunker construction serves the purpose of pure eventing and commercialization of a place with a dark history. In addition, existing tenants had publicly complained about the work. There had also been a lawsuit against the building permit – but without success.
critics on the agenda
Historian Strupp fears that the monument character of the facility will be lost. “Of course, the system is depressing. The monumental size alone allows you to create a completely different connection to the Second World War,” he says. And that is called into question by the structures.
Urte Ußling from the Hilldegarden association sees no contradiction in this. She points out: “Isn’t there something deeply pacifying about the addition of a green structure and its horticultural use?” The monument character of the bunker is only emphasized by the project. The association from the immediate vicinity is also responsible for the memorial and information site, which is intended to explain the history of the bunker, the fate of forced laborers and the bombing war in Hamburg.

