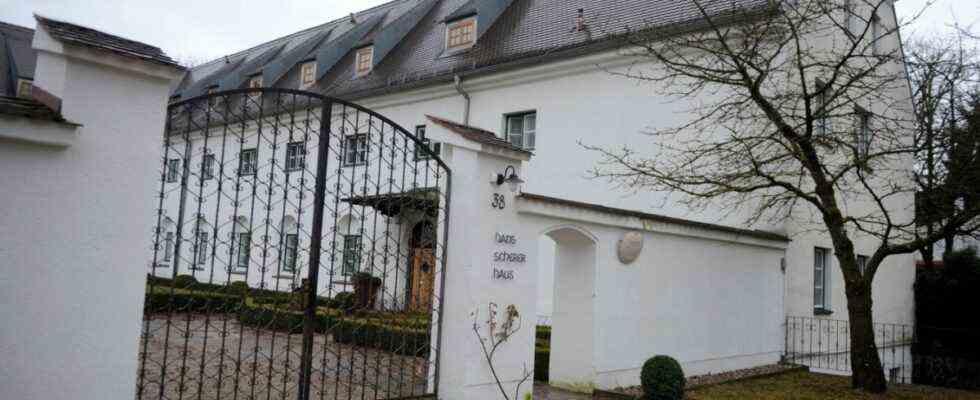How do you get a day care center in the new residential area in Mittenheim? The framework planning for the headquarters of an opulent care facility had already settled this – but the implementation in detail met with reluctance in the local council. Now the daycare center is to be redesigned again, but planner Christian Weigl already indicated that the committee’s ideas could hardly be reconciled.
On the western edge of Mittenheim, on the other side of the Berglbach and on the municipal boundary to Unterschleißheim, the new housing estate is to be built under the direction of the Catholic Men’s Welfare Association. The day-care center required for this is set aside exactly at the confluence of Birkhahnstrasse and Mittenheimer Strasse. A requirement of four crèche and three kindergarten groups is expected from the new building area alone.
In order to meet the space requirements and at the same time to accommodate the necessary parking spaces and access rooms for parents, the planners had created the solution of locating the parking lot in the west of the building. It should be built over with the functional rooms of the day care center, i.e. multi-purpose rooms or kitchen. The group rooms would then be housed in the further continuation of the house.
This design, combined with the situation that two fronts of the house were on main streets, was unanimously rejected by all groups in the local council. Ingrid Lindbüchl (Greens) complained that “a lot of thought was given to the cars, but not to the people.” Hans Negele (FW) categorically demanded that the day care center “does not belong on such a busy street”. There it is, however, in all of the framework plans that have always been approved so far, the building authority manager Christiane Kmoch reminded the critics. And Christian Weigl from the city planning office “Goergens und Miklautz” made it clear: “If this is viewed critically, this location does not exist”.
SPD spokesman Florian Spirkl also complained that the planned building would not even reach the intended entrance for Oberschleißheim at the entrance from the north. A kind of square with local supply facilities was once planned here, but has now been completely said goodbye. All that remains along the state road in the direction of Unterschleißheim is the day care center and a smaller residential building diagonally across from the Hans-Scherer-Haus, the former Mittenheim monastery.
The planning has now been returned unanimously. Stefan Vohburger (FW) and Sebastian Riedelbauch (ÖDP) suggested reducing the number of parking spaces in order to improve the design. In the immediate vicinity of the new development area, which can only be reached on foot on sidewalks, ideally the daycare center does not even have to be approached by car. In addition to the eight parking spaces required according to the parking space key, the planning included a total of 16 parking spaces.
Weigl emphasized, of course, that various fixed points would restrict the planning so drastically that other solutions would bring other hooks. For example, no driveway and no parking space can be provided in the intersection area, an underground car park is forbidden because of the necessary elevation of the terrain, which is not practicable at the point. Reaching out to the west is not possible, as the foothills of the central green corridor along the Berglbach, which is to become the characteristic of the new district, and specifically a historical ground monument at the point, are not allowed to be built between the new building area and the daycare location.

