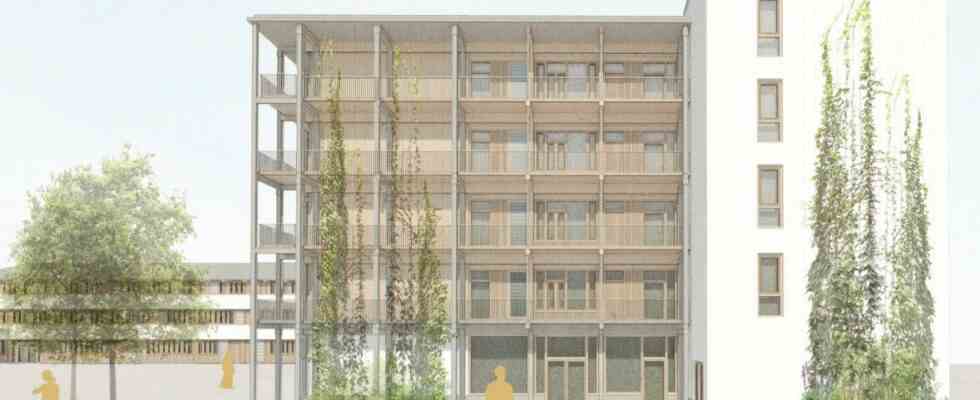The seat tree has to go. This sculpture, made by schoolchildren, has been enthroned prominently on a square in the playground of the Heinrich-Heine-Gymnasium (HHG) in Neuperlach for almost 20 years. But now the colorful work of art has to go – because the school needs more space.
Specifically, the grammar school with its approximately 1,000 pupils is to be expanded from four to five trains as part of the Munich school construction offensive. And since there is already a shortage of space in the existing building and the HHG is dependent on two container systems, a new building will be built in the south-east of the school grounds from the beginning of 2023. The building department and the department for education and sport have now presented the associated plans to the construction working group of the district committee (BA) Ramersdorf-Perlach. Accordingly, a five-storey extension is planned, which will be connected to the existing building by means of a covered bridge on the first and second floors.
“If you want to expand, you can only do that in the area where the work of art is now,” said project manager Susanne Gieseler. “It’s the only area big enough for our needs.” The new building should not only include four learning houses on the upper floors. A library, the supply kitchen and a canteen, which can also be used as a meeting place, are also planned on the ground floor. Access to the new building will be possible from the north and south, said Gieseler. In the course of the construction work, a new access road to the area from Therese-Giehse-Allee should also be created. However, this is only intended for delivery and for the fire brigade.
A flower meadow is to be planted on the roof
As before, the pupils and teachers will access the site from Rudolf-Zorn-Strasse – via a playground, which will be extensively renovated. Tree islands, wooden decks and playground equipment are to be created here, “so that the large number of more than a thousand students can spread out,” explained Gieseler. At the request of the school, a green classroom will be created for outdoor teaching. According to municipal guidelines, a biodiversity roof with a flower meadow is planned for the new building. The building will consist of a reinforced concrete skeleton, which will be filled with wooden walls. The facade will also be made of wood.
The parking spaces for bicycles – this was also a wish of the school management – should be distributed over the site. The car parking spaces will remain at the current location, but will be reduced in number, according to the project manager. Several BA members saw this critically, since there was a lot of parking pressure in the area, said Wolfgang Thalmeir (CSU). Meanwhile, Sepp Sebald (Greens) suggested making the roof of the new building accessible to schoolchildren – “there you could, for example, learn biology in practice”.
Originally, the city had planned to renovate the existing building constructed in 1982 immediately after the extension. Due to the tense budgetary situation, this project will now take place at a later date. During this refurbishment, the existing container pavilions would be needed as an interim solution, said Tülay Han of the Department of Education and Sports. How the temporary buildings will be used until then is still uncertain. What is certain, however, is that the school tree will be preserved despite the new building. The colorful work of art will find a new home next to a wooden seating deck in front of the canteen, said Susanne Gieseler. “We’ll try to move it as gently as possible.”

