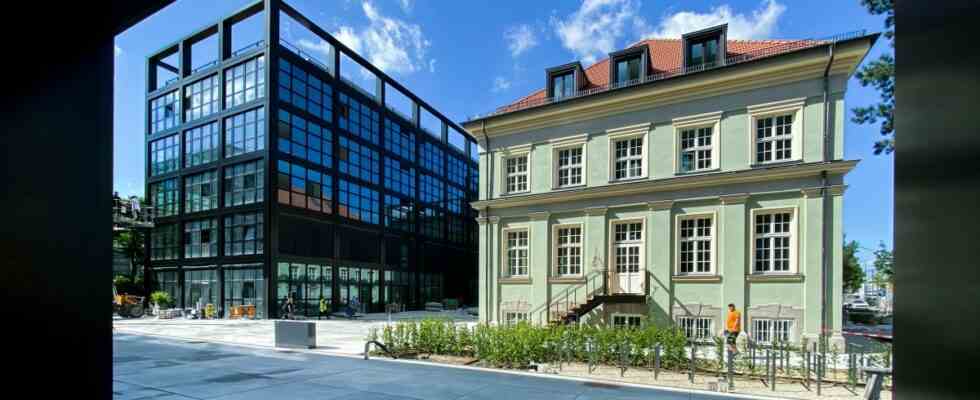Builder Stephan Kahl speaks the first introductory words on the entrance stairs to the “Rhenania-Villa”. Then it goes inside, and the whole entourage pulls overshoes onto their shoes so that the wooden stairwell, which was newly built at a great expense, is not damaged.
It goes up to the newly built attic. And that’s where Kahl comes to talk about money: “With what the renovation of this villa cost, you could have built two new buildings of this type,” says the head of the real estate division of the Munich company Rohde & Schwarz (R&S). Twelve million euros have been put into the renovation. “Monument protection has its price.”
This Thursday morning, Kahl invited the press to a tour of the “i-Campus”, a construction project consisting of ten buildings, mainly for offices, at the north-east end of the Werksviertel and directly opposite the tracks of the Ostbahnhof. The largest part, including five newly built complexes for a total of around 2100 employees from two companies, is about to be completed and ready for occupation.
Got a lot of money: the wooden staircase.
(Photo: Alessandra Schellnegger)
Renovated in line with monument regulations: the interior of the Rhenania villa will no longer be open to the public in the future.
(Photo: Alessandra Schellnegger)
The 150-year-old villa at Friedenstraße 22 will form the representative entrance. It was first the seat of a wagon factory, then a forwarding agency called Rhenania, and finally a party location. After its core renovation, it actually shines in new splendor. From now on, it will serve as a representation and event location for the tax consultancy company WTS, which has also rented the two new office buildings in the vicinity for 400 employees. The public will not have access.
Builder Kahl also goes into this. The city, he reports, wanted the villa to be used by the public. But that was not possible. WTS really wanted to have the villa for themselves. And he had to pay attention to the calculation again. After the monument-friendly renovation devoured so much money, “things have to pay off,” says Kahl.
An advertising agency takes on a working environment that meets the most modern standards
A few steps further back on the “i-Campus” site are three buildings of the same type with a distinctive facade made of prefabricated concrete elements that look like a large lattice. They will become the new corporate headquarters of the Serviceplan advertising agency for a total of 1,700 employees. If you enter the building through the main entrance, you are faced with a wide staircase that leads to almost completely open-plan office spaces over several floors. According to the demands of investors, architects and tenants, a working environment should be created here according to the latest standards: communicative and flexible. Those involved literally burst into excitement. How well the theory translates into practice will be seen from July 4th, when Serviceplan will move with great fanfare.
Part of the i-Campus: the i4 complex designed by LRO Architects.
(Photo: R& S Immobilienmanagement gmbH)
So far, the next building block of the “i-Campus” only exists as a simulation. This project, located two houses to the left of the villa on Friedenstrasse, is also being presented by R&S on this day. The design comes from the architectural office LRO from Stuttgart, which the investor particularly emphasizes. Finally, the new Volkstheater, which was received with general enthusiasm, also comes from LRO. The project in the Werksviertel, however, will attract less public attention, as it is an office building with “possible shop use on the ground floor,” as R&S explains. It is also significantly smaller in comparison with the new buildings next door and will have a different appearance with a façade made of visible brickwork. Completion is scheduled for the second half of 2024.
Then another building of the i-Campus behind the Serviceplan headquarters should be finished. A special feature of this project is the wood-hybrid construction method. However, the tenth and last project, at the very back on the corner of Grafinger Straße/Ampfingstraße, will be a long time coming. There will be an architectural competition next year, and completion is planned for 2028.

