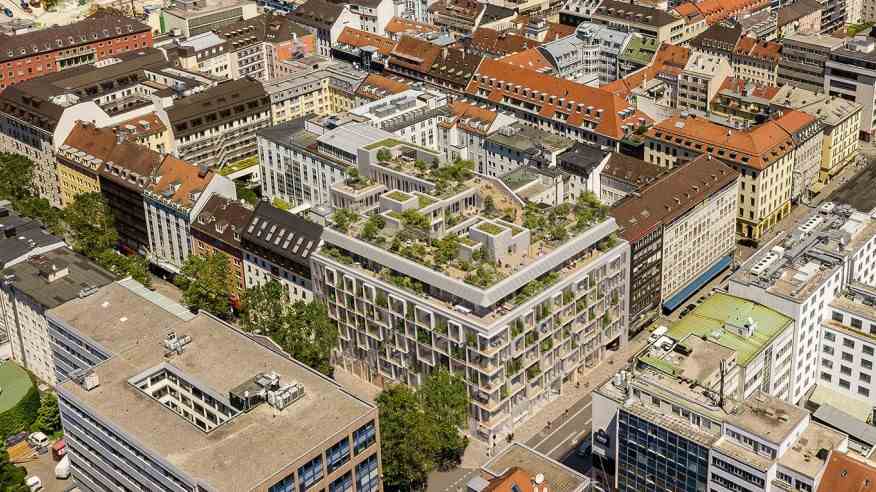A facade composed of many glazed white boxes, some of which are green and protrude a little into the street space. There are also wooden elements that are intended to improve the CO₂ balance of the new building and are clearly displayed. The planned new construction of an office and commercial building will not only attract attention because of its prominent location on the corner of Schwanthalerstraße and Goethestraße, but also because of its construction.
And it will adorn the southern station district, at least that’s the verdict of the Urban Design Commission at its most recent meeting of the project, which was designed by Parisian architects Wilmotte et Associés. The developer is an investment company belonging to the Axa Group, which in turn has commissioned the Munich real estate company Accumulata with the implementation.
Almost everyone in Munich should have passed the previous buildings with the former hotels Dolomit (Goethestraße 11) and Cristal (Schwanthalerstraße 36/38), as they are only about 200 meters from the main train station. By the beginning of 2025, a complex with 14,500 square meters of floor space, including a lush rear courtyard, is to be built there. Accumulata reports that up to 1,000 jobs could be accommodated there.
The originally submitted application for a preliminary decision, a preliminary stage to the building permit, did not go through with the local building commission (LBK), among other things because the cantilevers protruded too far into the street space. The LBK has now presented a revised version to the Urban Design Commission, which advises the city on construction projects of particular importance.
The former Hotel Dolomit at Goethestraße 11 and the Cristal at Schwanthalerstraße 36/38 will be demolished to make room for the new building.
(Photo: Stephan Rumpf)
The architect Ralf Levedag from the Wilmotte office emphasized in his presentation that the aim was to build a new building that was as sustainable as possible – as many architects before him had done before the commission. This not only included numerous bicycle parking spaces, explained Levedag, but also the wood-hybrid construction. In addition, if possible, all the materials used should be “reusable in the sense of the circular economy” at a later date. The plants in the facade niches should stand in troughs and be watered automatically. “It was important to us to create green oases,” says Levedag. This should also be created for the users of the building on the elaborately designed roof landscape. He also announced that the intention was to keep the streets lively with shops and restaurants on the ground floor.
At the beginning of the debate in the commission, local home caretaker Bernhard Landbrecht praised the project as “a wonderful building block for the district that can radiate”. Daniel Oden from the Bavarian Ministry of Building called the wood-hybrid construction method “en vogue and also indicated. And if that works with the green, it’s an enrichment”. At this point, however, the landscape architect Doris Grabner (Freising) intervened: Greening is not sustainable per se, and with the pictures she has doubts as to whether this can be achieved here: “Façade greening of this type must be such that not so many caretakers and cherry pickers are needed to maintain them.” However, the draftsman Levedag assured that no one would have to climb up from the street to cut shrubs, that would go through the interior and a so-called “access system” on the facade.
One aspect that the Commission viewed critically was that the existing buildings would be demolished and a lot of so-called “grey energy” would be destroyed – which is extremely bad for the environmental balance of the construction project. However, Levedag could not say much about this: A conversion of the building stock had been examined by the client, but had been rejected as impractical for the planned use, he explained. At the time, his office was not yet part of the project.
There were also critical comments on the roof landscape. The architect Verena Schmidt (Berlin) thought the superstructure was “a little too high”. Her colleague Karin Loosen (Hamburg) thought that the roof had to be calmed down, “it reminds me of the hats worn by British ladies at the horse races in Ascot”. In its conclusion, the commission also gave the order to rework the roof. In addition, she took up a plea from the architect Peter Brückner (Tirschenreuth), who also welcomed the planning, but added: “The promised quality must be maintained 100 percent. This is particularly important when breaking new ground, as is the case with this project.”

