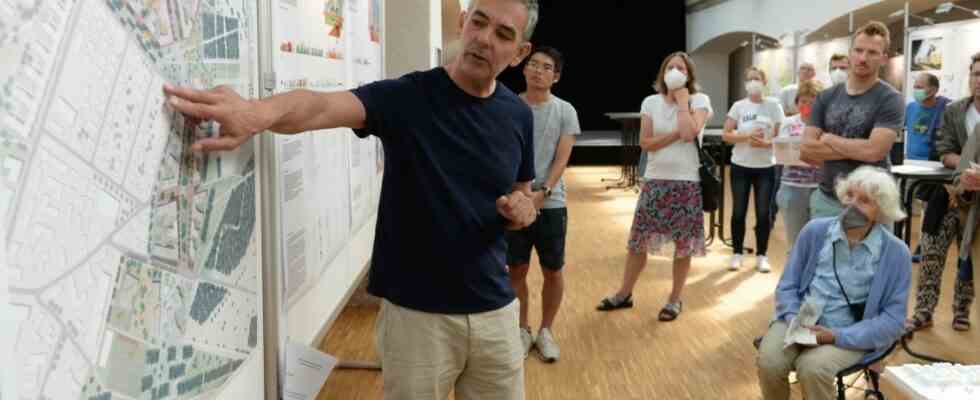It’s a glimpse into the future – into that of a few thousand future residents in the far east of the city of Munich, but at the same time into the future reality for even more local residents. In the head building of the former airport visitors’ gallery, local residents can be informed about the details of the fifth and final construction phase for the former airport area. Around 2,500 more apartments are to be built there. When the results of the urban development and landscape planning competition are presented, visitors are particularly amazed at the traffic planning.
The fact that the designs are presented in the head building is a special feature. “The place also inspired the jury a lot,” says architect Georgios Rebouskos from the urban planning department. Behind some trees lies the 25 hectare planning area. It borders on Kirchtrudering to the west, Messestadt and Buga Park to the east, Riem Cemetery to the north and the railway tracks to the south. The competition designs now show what this area could look like in the future. One first and two second prizes were awarded. It has not yet been said which one will ultimately form the basis of the planning. The award-winning offices received “specific advice” from the jury. You now have time to revise your concepts.
Two quarters and two high points
The joint proposal by the Munich office 03 Architekten and Studio Vulkan received the most votes. They create two districts with a large green belt running through the middle. The jury particularly praised the “two condensing high points in the middle of the construction site”. What you definitely don’t want, explains Rebouskos, is a “high-rise building” right next to the park.
Points with a green belt in the middle: 03 Architects and Studio Vulkan.
(Photo: 03 Architects)
The transport connections are well resolved in the winning design. With the city council decision of 2014, the road that runs through the area must not only be opened up, but also relieve the “Am Mitterfeld” axis. One has the “hope” for “less traffic,” explains the city planner. But the “professionals must respond to the status quo”. For planning purposes, this results in a “predefined corridor” consisting of two lanes in each direction: one for buses and one for individual traffic. There are also cycle paths and footpaths.
So it will be a wide aisle that leads from Mitterfeld through the area and connects to the Rappenweg. With terms like “burden”, Rebouskos makes it quite clear that the planning department is not overly enthusiastic about this “forced situation”. After all, the winning design succeeds in “making clear sections out of the miserably long road”.
The traffic is worrying
The traffic artery creates at least one important open-air corridor, explains Rebouskos. But most of those present are not convinced. There is, for example, a Kirchtruderinger who finds the traffic concept “not plausible at the moment”. Many call the road “problematic”.
Great interest in the drafts: you can see the work in the exhibition center.
(Photo: Robert Haas)
The Berlin Studio Wessendorf has developed a concept with clear block structures.
(Photo: Studio Wessendorf)
Integrated into the park: the design by De Zwarte Hond.
(Photo: DZH)
The other two designs also struggle with routing. As for the buildings, they work with different approaches. The Berlin Studio Wessendorf has developed a concept “with very clear block structures”. It turns out that small-scale arrangements are well received by the citizens. “That has charm,” says Peter Kracher, for example. The Salmdorfer doesn’t live in Munich, but the nearby trade fair city is his “living space”. The quarter is currently lacking in life. This is due to ground floor zones that are rarely used. Strolling there is just as difficult as sitting in a café. That’s how Susanne Weiß, who sits on the local district committee for the Greens, sees it. One must see to it that “urban life emerges” in the fifth section.
The continuation of the line of sight arrives
The third draft scores with the integration of Riemer Park. Like no other participant, the Dutch office “De Zwarte Hond” continues the visual axis of the green space in the new quarter. It’s not just the jury that likes that. “That’s awesome,” praises Caroline Gollwitzer-Klink, who lives next door in Kirchtrudering. But: “The road just doesn’t work at all.” In this design, it runs directly along the existing structure.
Rebouskos gives an outlook on how to proceed: After the revision, the city council will deal with the drafts. There will also be another opportunity for citizens to get involved. “If everything goes well,” the development plan is for 2025. The planning department estimates that the first houses will be built “in 2027 at the earliest.”
Interested parties can view the competition designs until Saturday, August 6, from 10 a.m. to 4 p.m. and on Thursday until 8 p.m. in the Kopfbau, Werner-Eckert-Straße 1.

