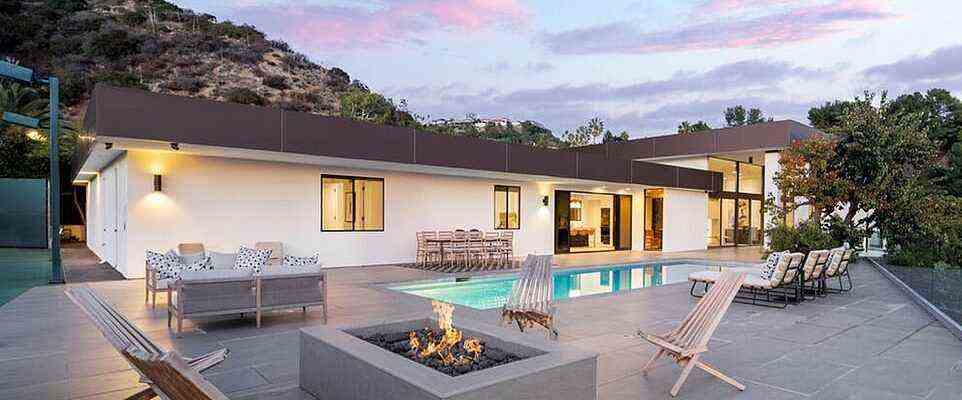David Spade has put his luxurious Beverly Hills home on the market for $19.995 million.
The 57-year-old comedian is moving on from the elite Trousdale Estates mansion after moving into a $14 million home in the Hollywood Hills, according to the Wall Street Journal.
The actor is poised to make a pretty penny if he’s able to get something close to his asking price, as he’ll currently earn $16 million more than he originally paid for the house.
Moving on: David Spade, 57, is selling his longtime Beverly Hills mansion for nearly $20 million, after purchasing it in 2001 for only $4 million, according to the Wall Street Journal
Spade’s mansion was built in 1978 and designed by the modernist architect Edward Fickett, according to Dirt.
Prior to his purchase, the home has had a bevy of A-list occupants, including Warren Beatty, Prince and another Saturday Night Live alumnus, Eddie Murphy.
Stuart Vetterick of Hilton & Hyland is handling the listing for the property
Spade purchased the mansion back in 2001 for a relatively modest $4 million, and he has since renovated it extensively throughout the years.

Classic style: Spade’s mansion was built in 1978 and designed by the modernist architect Edward Fickett, according to Dirt; pictured in December 2020
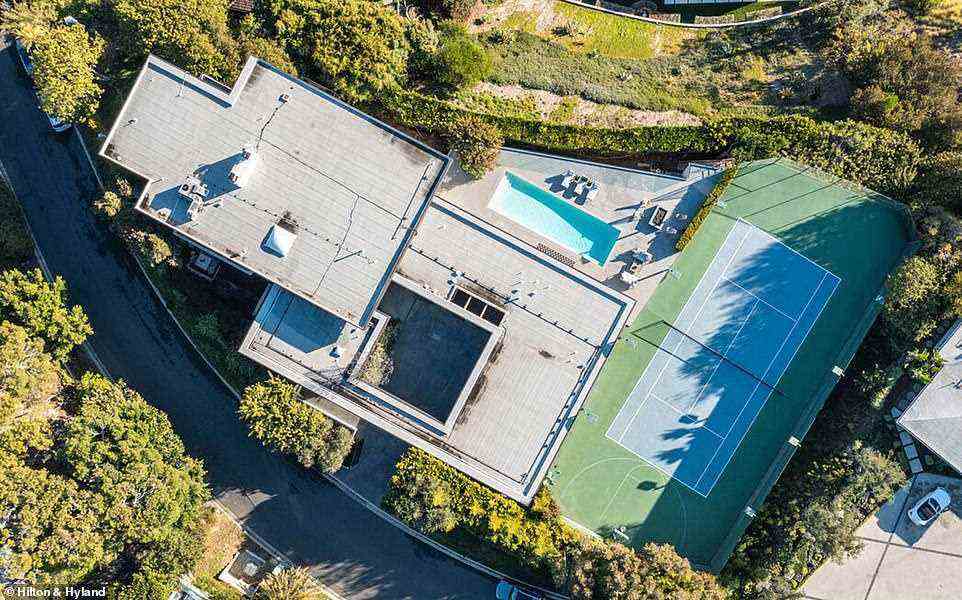
Cooling down: Outside, the property features a sleek swimming pool
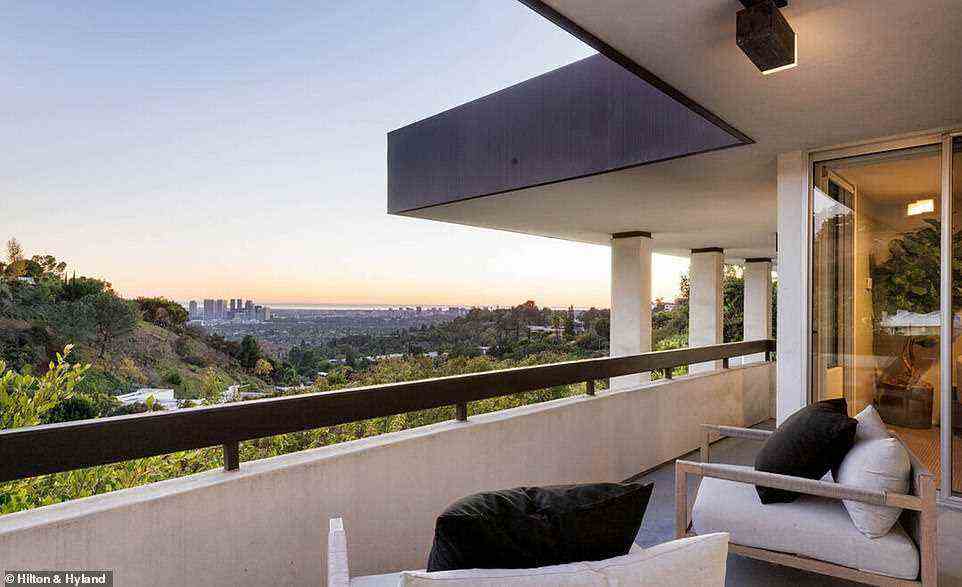
High profile: Prior to his purchase, the home has had a bevy of A-list occupants, including Warren Beatty, Prince and another Saturday Night Live alumnus, Eddie Murphy
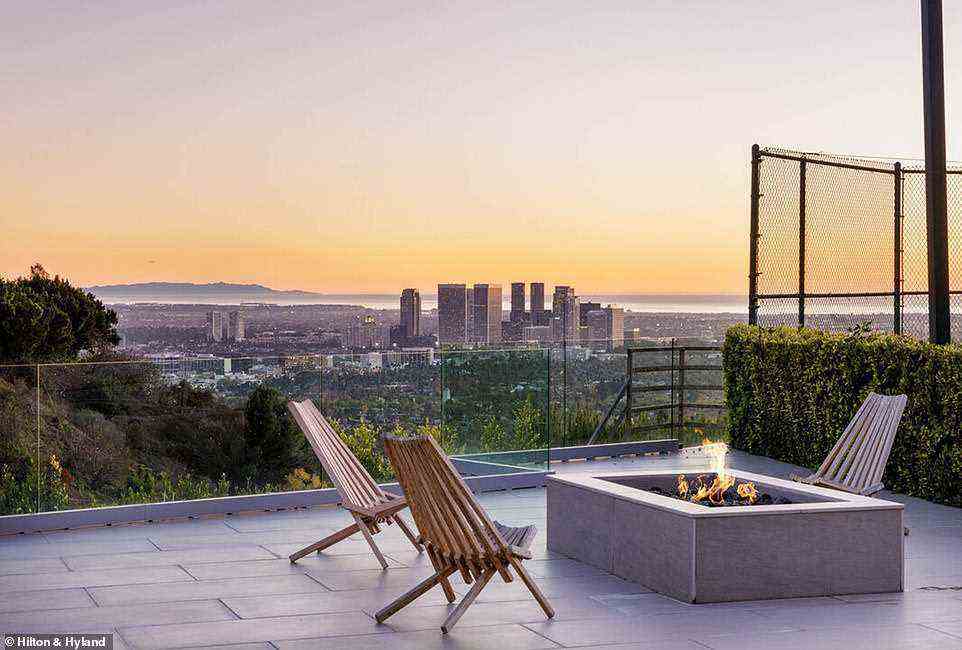
Continual improvement: While speaking to the Journal, he shared that each of his new film and television projects helped to fund another round of renovations. ‘There was a little Joe Dirt money that went into it, then a little Just Shoot Me! money that went into it,’ he said
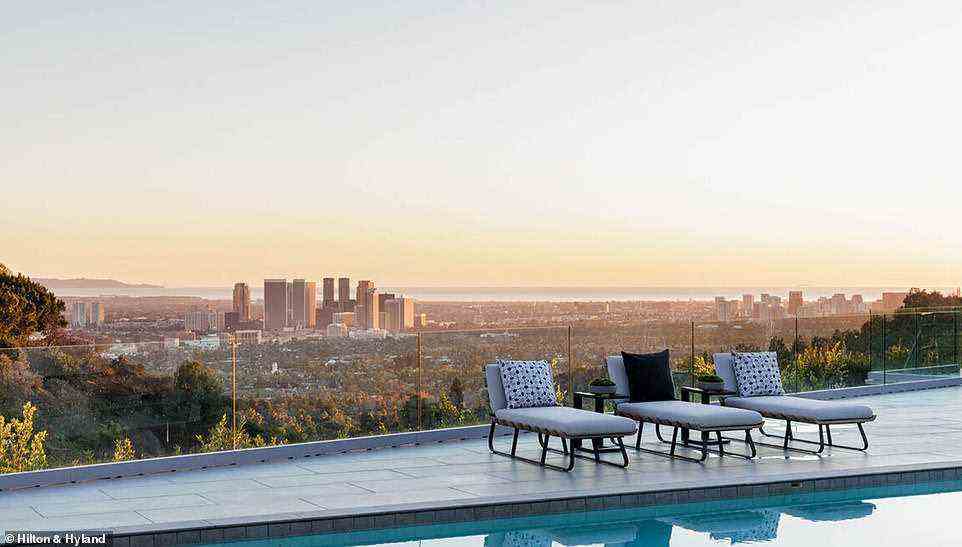
Gorgeous: The home has stunning views of Los Angeles including the high rises of Century City and the Pacific Ocean
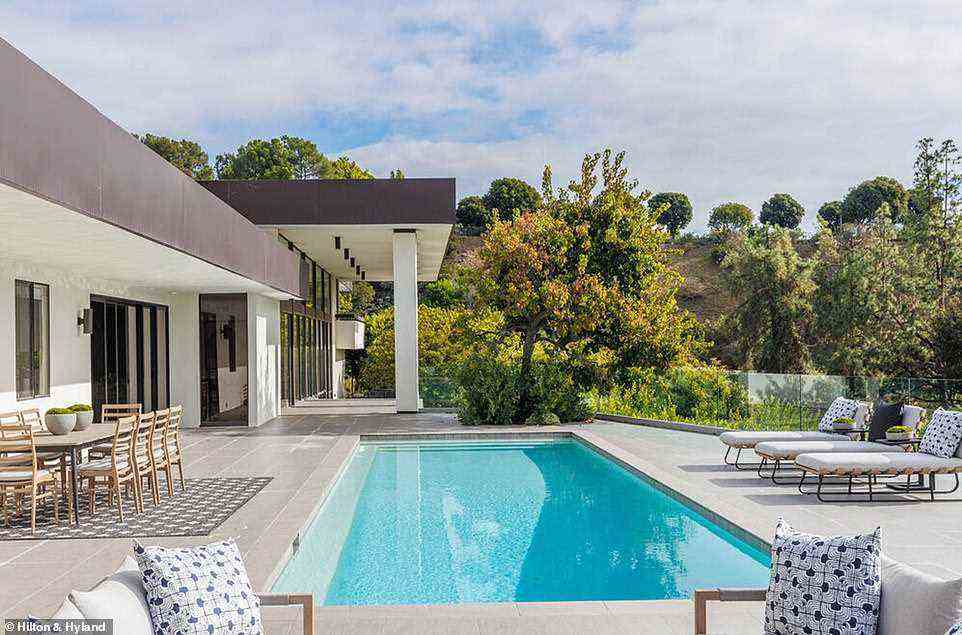
Spacious: Spade’s mansion is spread out over three-quarters of an acre
While speaking to the Journal, he shared that each of his new film and television projects helped to fund another round of renovations.
‘There was a little Joe Dirt money that went into it, then a little Just Shoot Me! money that went into it,’ he said.
The comic is moving on from his longtime home after making his $14 million Hollywood Hills home his primary residence.
Even after he sells the Beverly Hills mansion, he’ll still have a $2.3 million Spanish bungalow located in West Hollywood’s Beverly Grove area.
Spade’s mansion is spread out over three-quarters of an acre and features a luxurious 6,400-square-foot interior.
The home includes four bedrooms and seven bathrooms, and the gated neighborhood will give the next owner plenty of privacy.
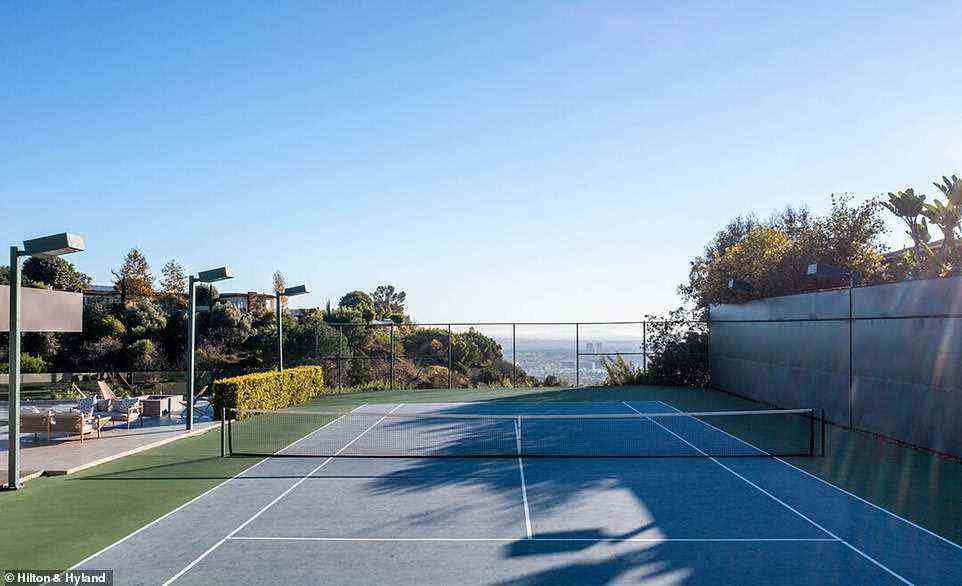
Sports fan: The property includes a full-size tennis court to the side of the pool area
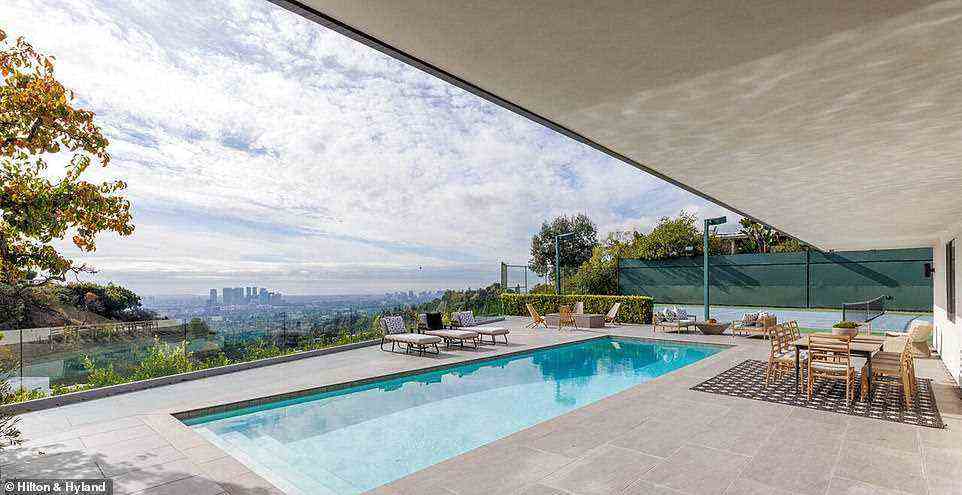
Classic: Outside, the property features a sleek rectangular swimming pool
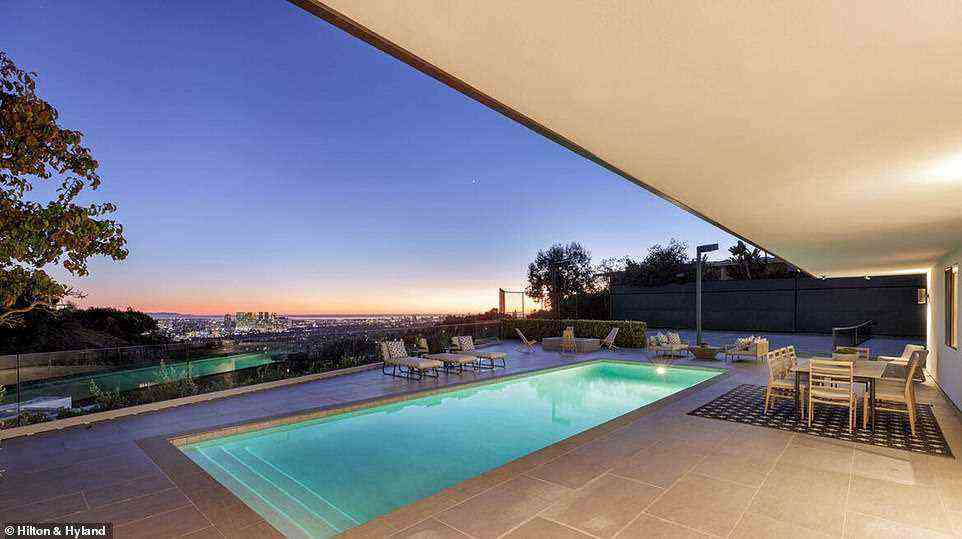
Spread out: There’s plenty of space for socializing, and a fire pit next to the pool promises to keep guests warm on chilly nights
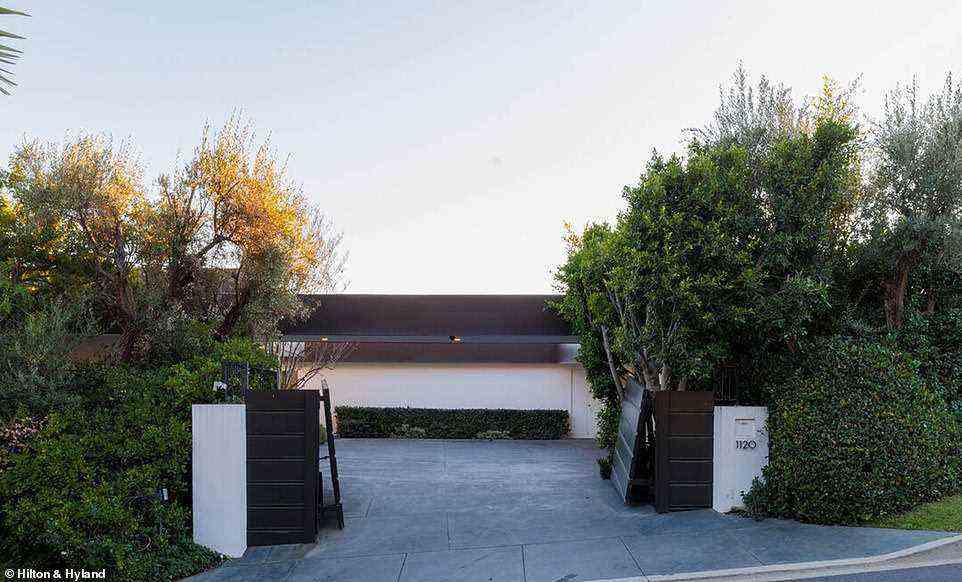
Away from the hustle and bustle: The home is tucked away and private thanks to the entrance gate
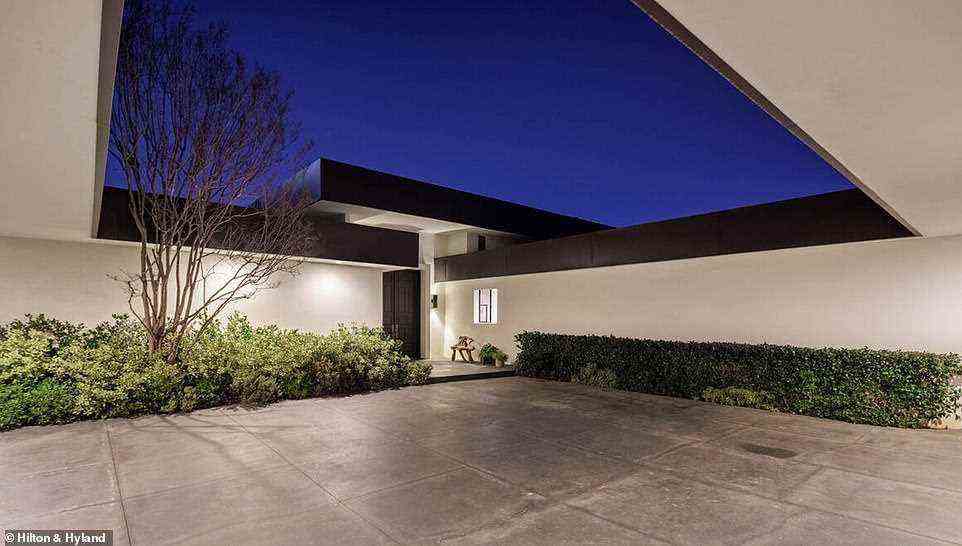
Hidden spot: The mansion includes plenty of space to park cars, along with a three-car garage
The home has stunning views of Los Angeles including the high rises of Century City and the Pacific Ocean.
Although the gorgeous views can easily be experienced from the outside deck, the home also includes plenty of floor-to-ceiling windows for excellent natural lighting.
Outside, the property features a sleek swimming pool with plenty of space for socializing and a fire pit next to it, and there’s also a full-size tennis court.
Guests stepping into the foyer from the front doors will notice the elegant globe-shaped chandelier hanging from the ceiling.
In order to get to the living room, guests will descend the stairs past a massive tree growing up into the roof, which is fenced in behind the curving staircase.
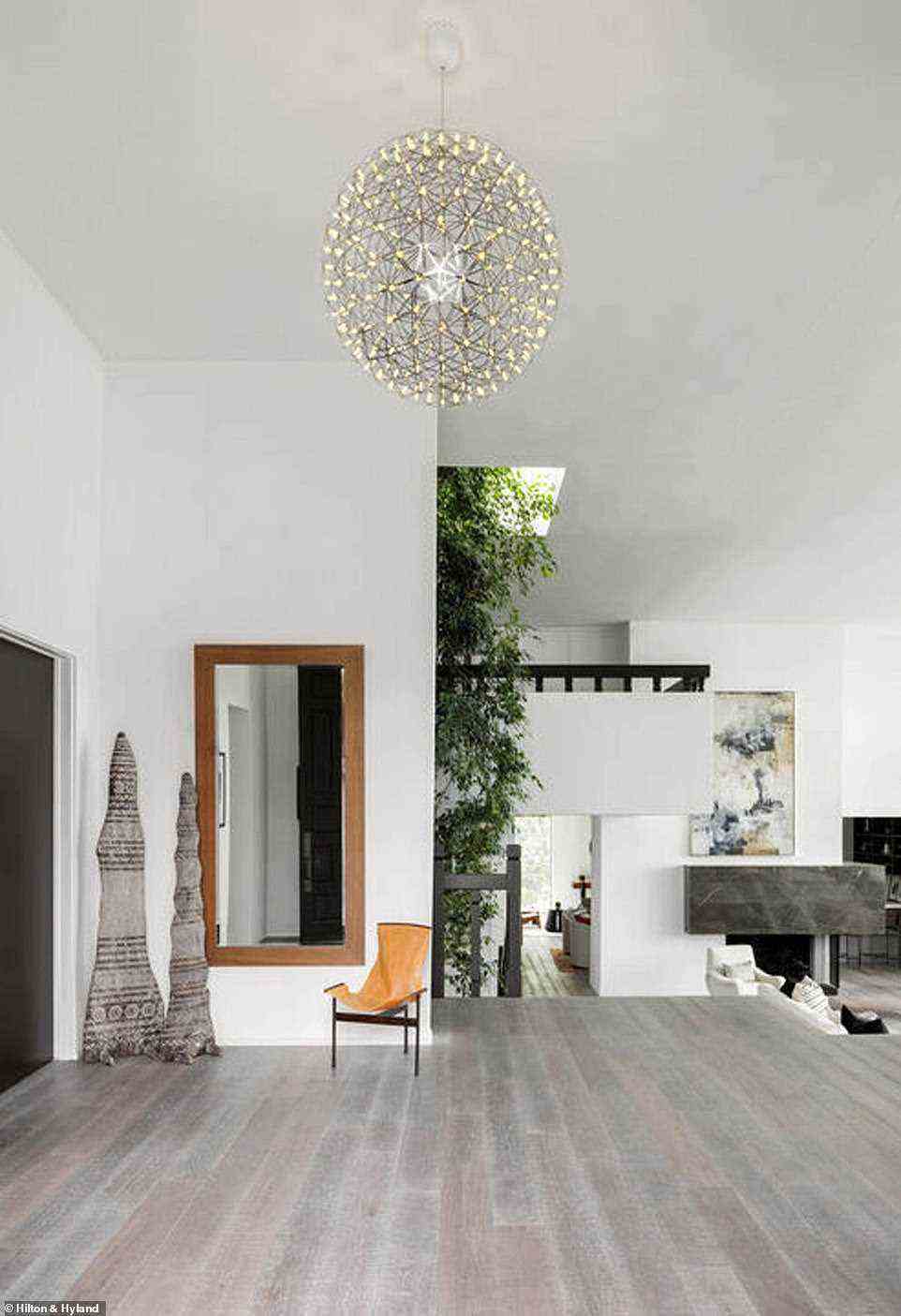
Let there be light: Guests stepping into the foyer from the front doors will notice the elegant globe-shaped chandelier hanging from the ceiling
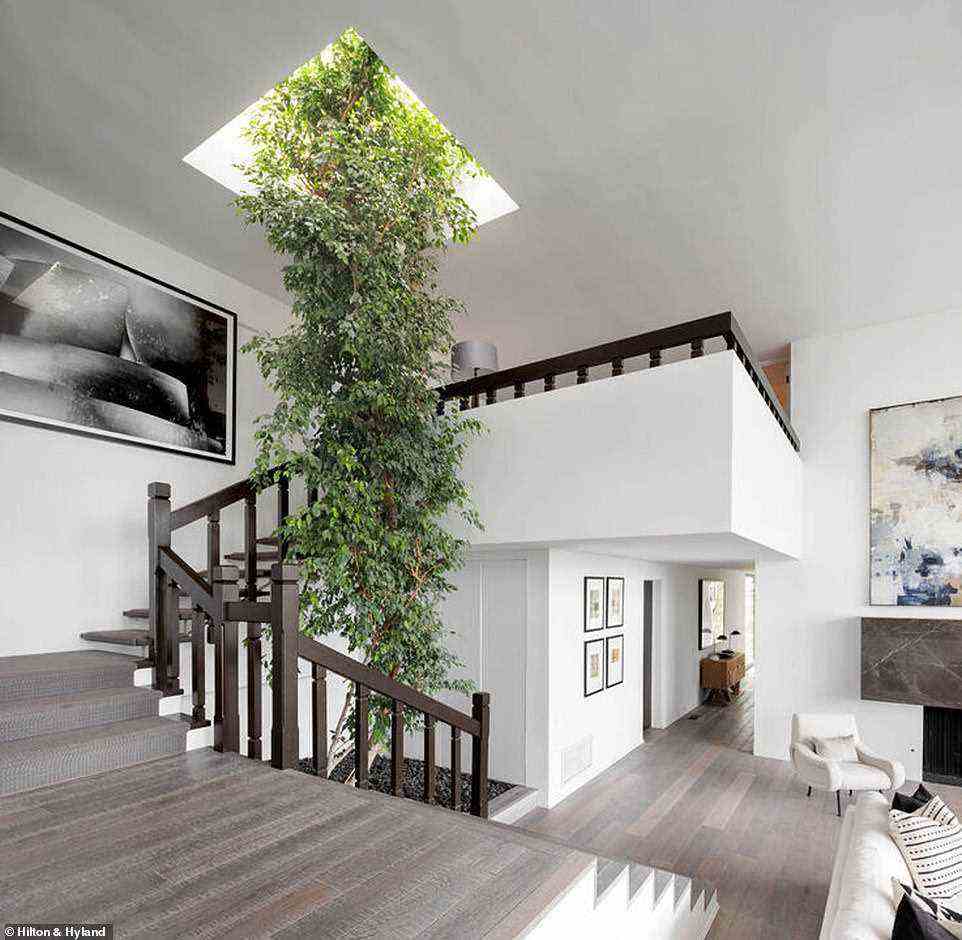
Tree house: In order to get to the living room, guests will descend the stairs past a massive tree growing up into the roof, which is fenced in behind the curving staircase
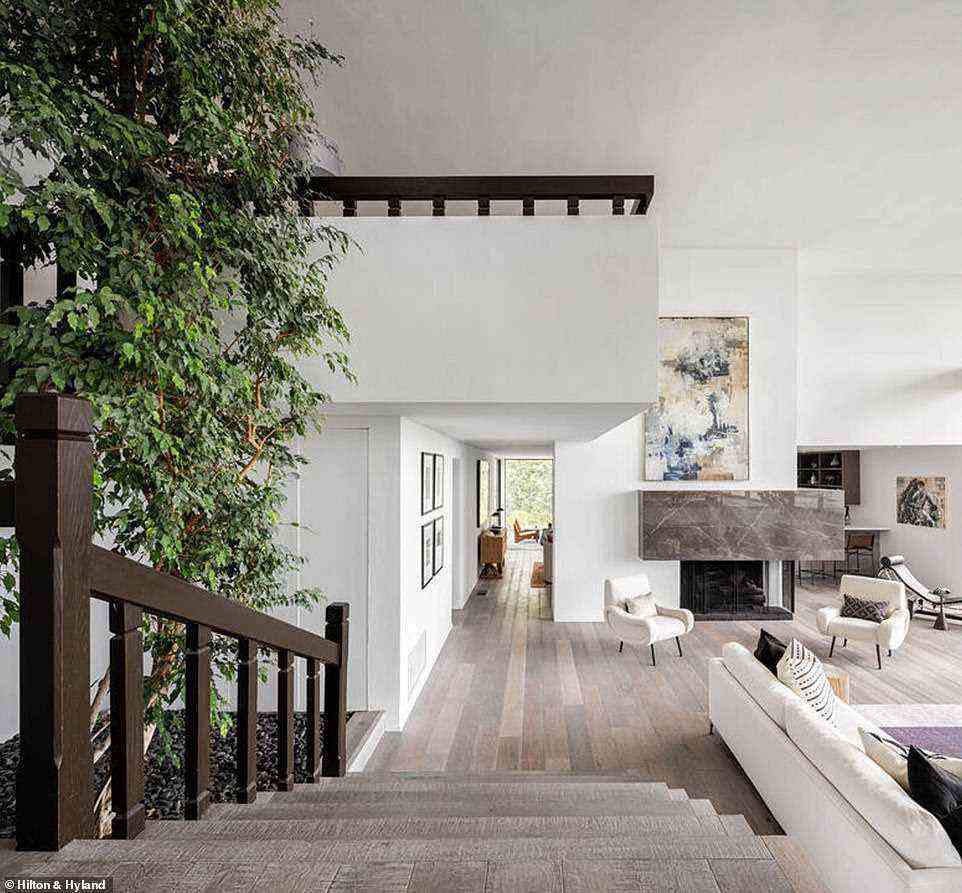
Cozy: The living area includes a stately fireplace with a boxy gray cover that would be ideal for gathering around in the evening
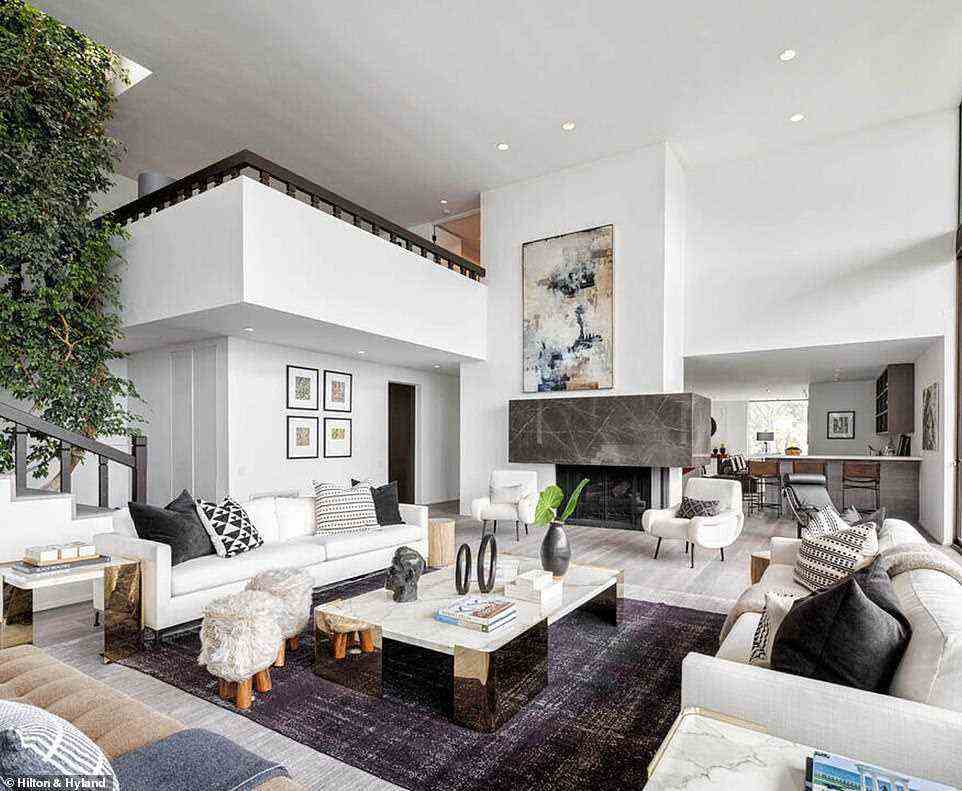
Easy access: The living room is centrally located and connects to a bar, another lounge area, the dining room and kitchen
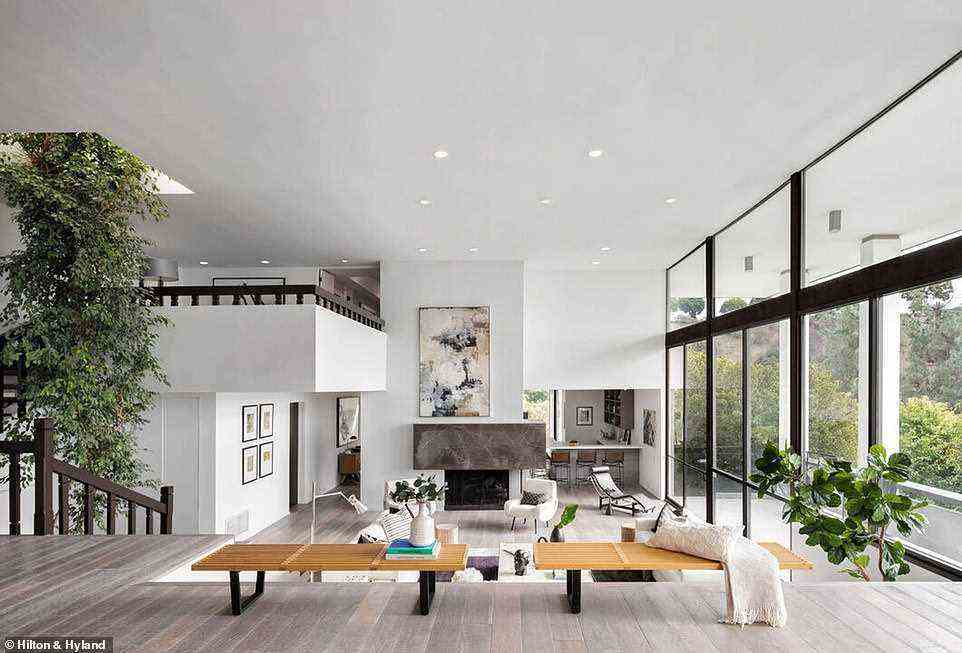
Natural light: The sunken room sports massive floor-to-ceiling windows
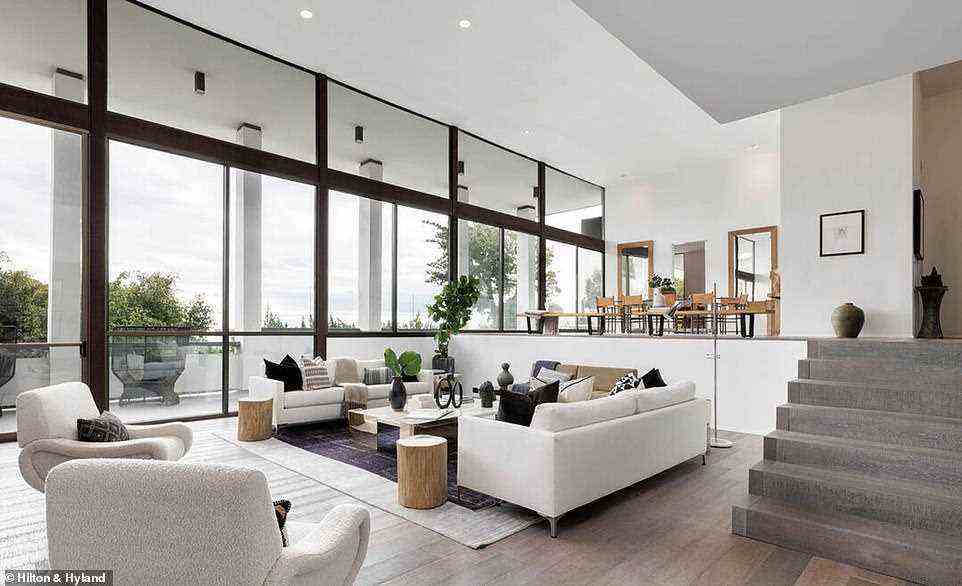
Connected: There’s also a covered patio area just outside that can easily be accessed thanks to the sliding doors
The living area includes a stately fireplace with a boxy gray cover that would be ideal for gathering around in the evening.
The sunken room sports massive floor-to-ceiling windows, and there’s also a covered patio area just outside that can easily be accessed thanks to the sliding doors.
The open floor plan connects the living room with the formal dining room, which is tucked away in a corner on a higher level.
Spade’s dining room includes a walkway into the kitchen, which includes sleek, top of the line appliances.
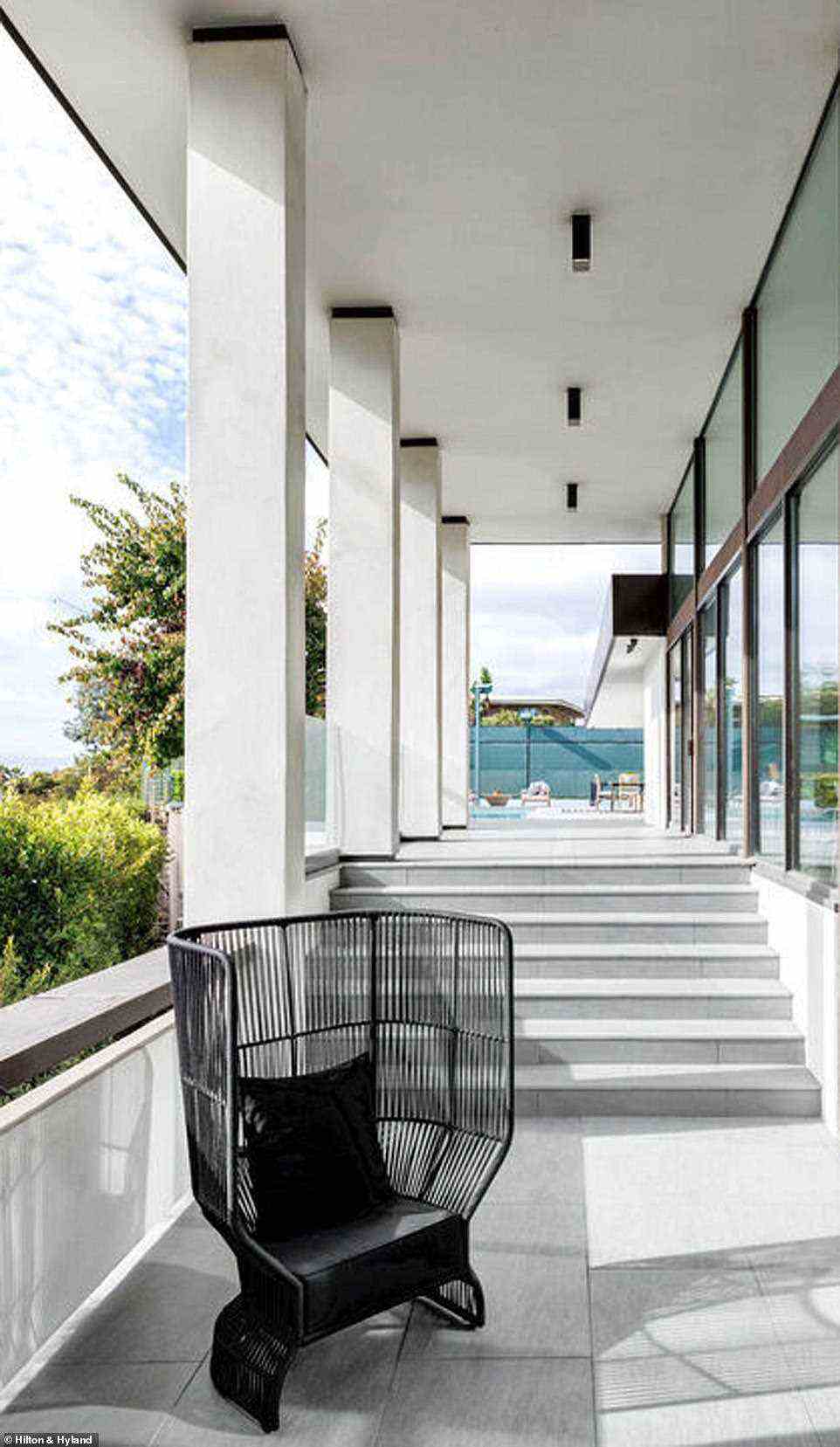
Perfectly positioned: The patio area has spaces for sitting and relaxing and is connected to the pool
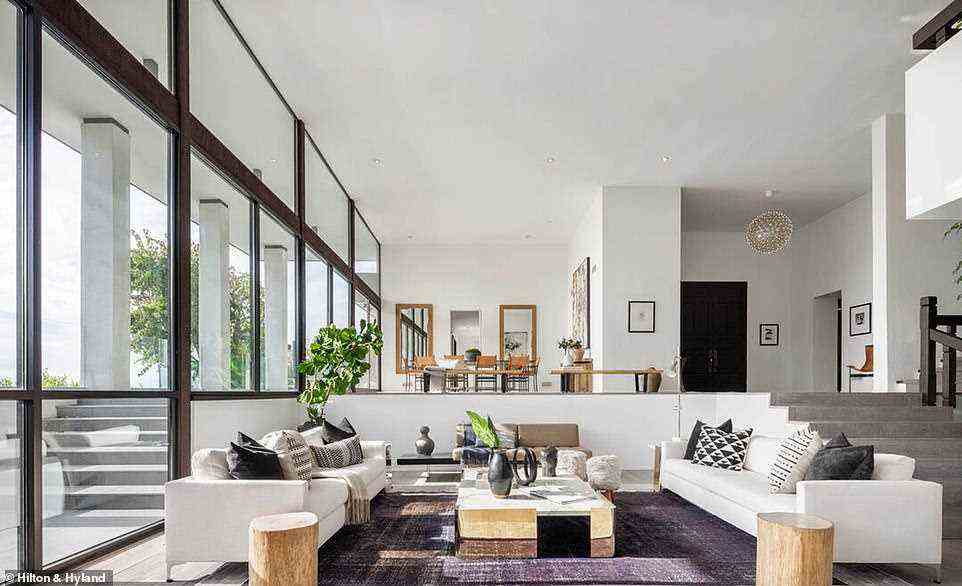
Dinner time: The open floor plan connects the living room with the formal dining room, which is tucked away in a corner on a higher level
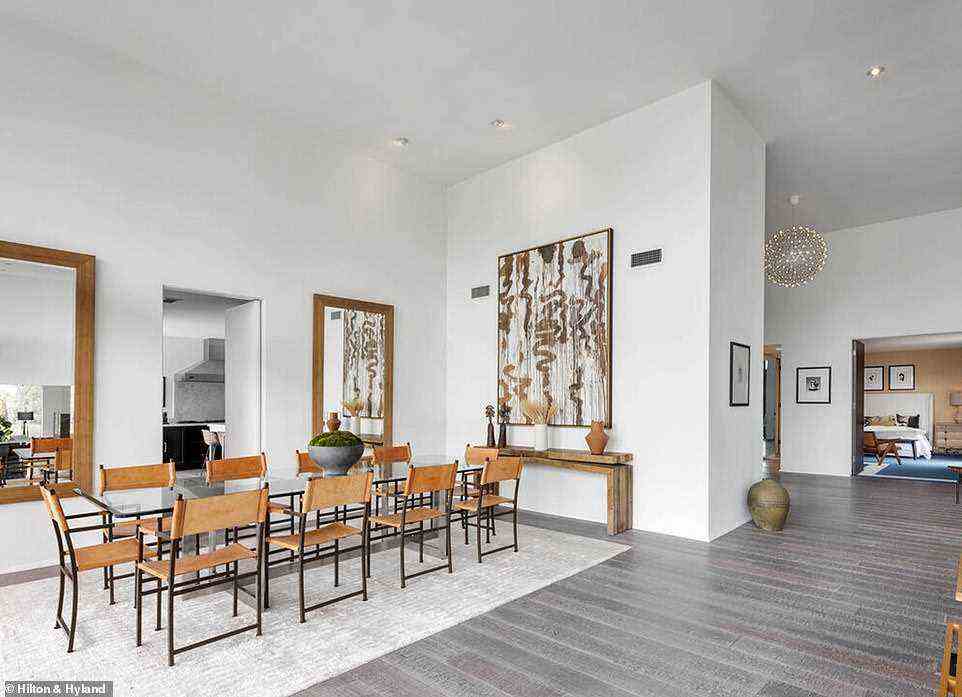
Next door: Spade’s dining room includes a walkway into the kitchen
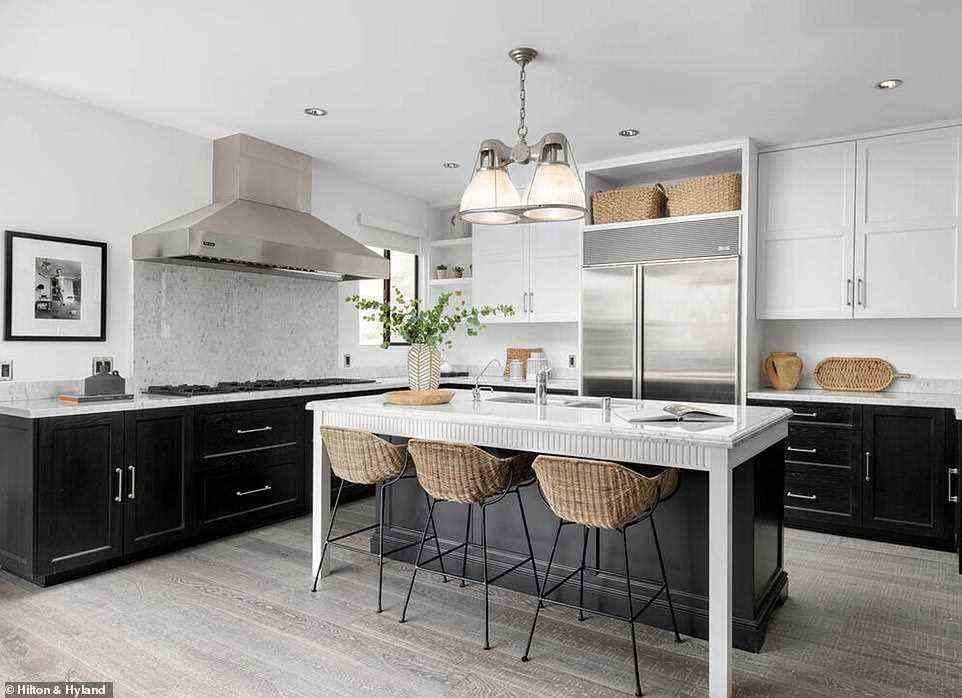
Top of the line: The space features elegant light gray stone countertops, and there’s a white-topped island with tasteful dark wood for enjoying a snack or preparing dinner
The space features elegant light gray stone countertops, and there’s a white-topped island with tasteful dark wood for enjoying a snack or preparing dinner.
The kitchen also boasts a breakfast nook for more low-key meals.
Off of the living room in a smaller lounge for entertaining guests, which features a cozy area features a small bar area for crafting the perfect cocktail.
The room is encased in floor-to-ceiling glass sliders with more intimate views of the property.
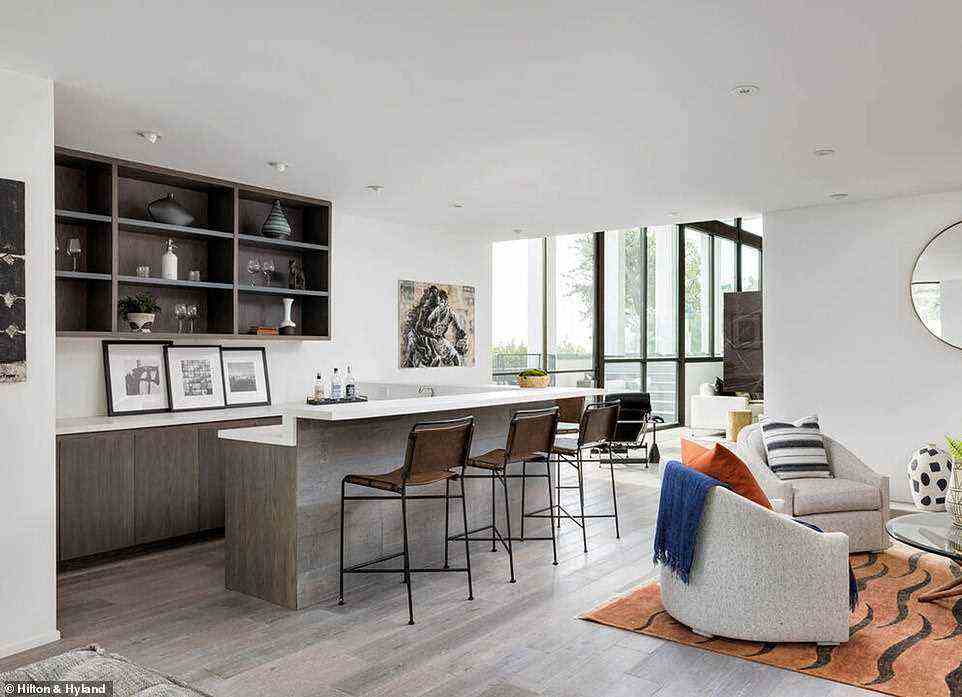
Taking it easy: The kitchen also boasts a breakfast nook for more low-key meals
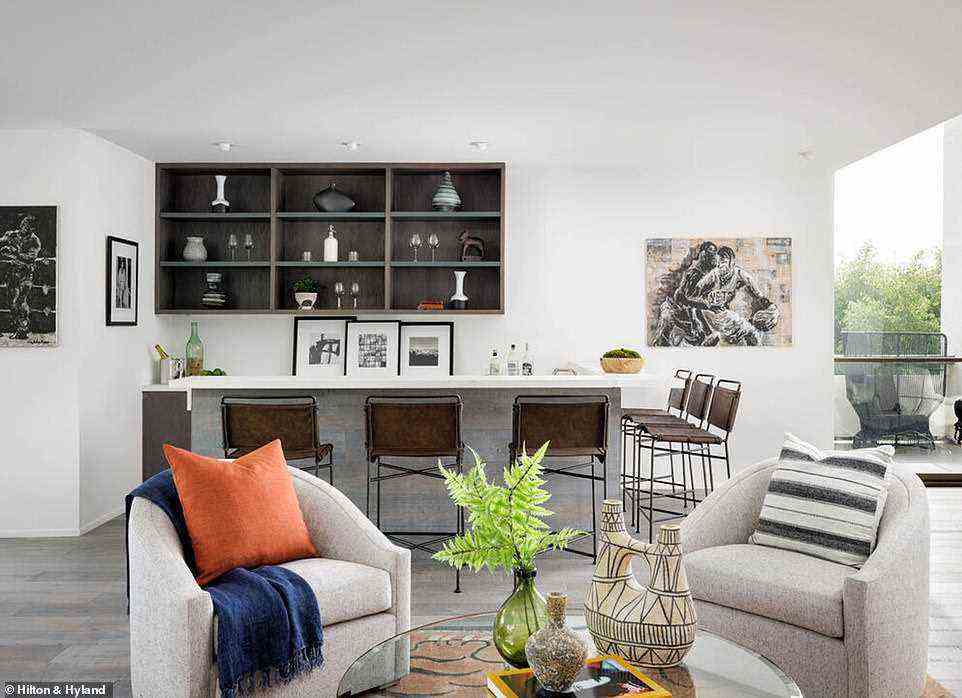
Ideal for unwinding: Off of the living room in a smaller lounge for entertaining guests, which features a cozy area features a small bar area for crafting the perfect cocktail
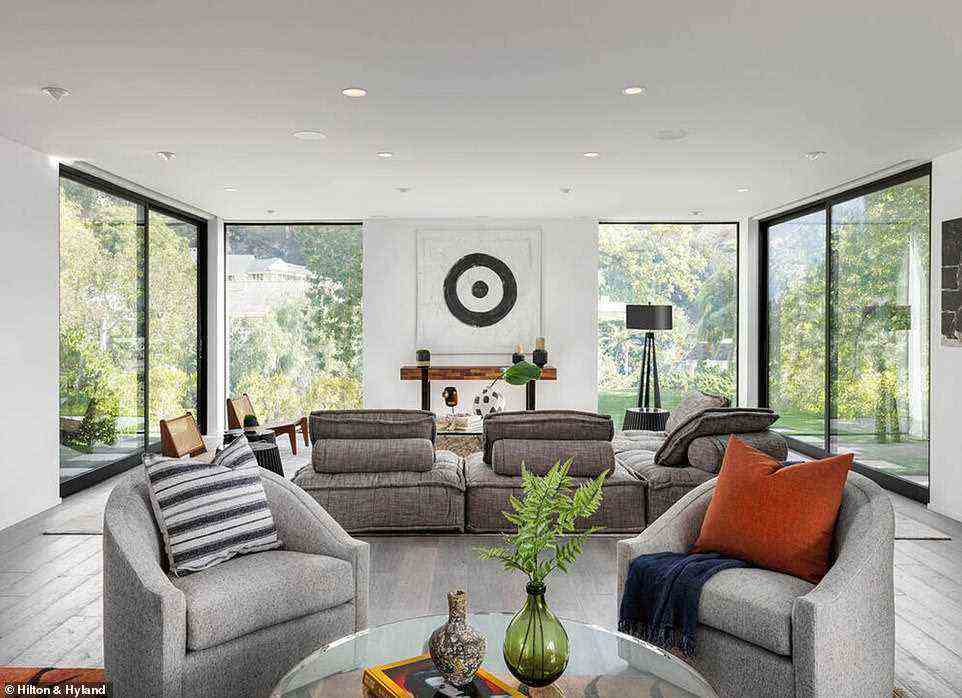
Cozy: The room is encased in floor-to-ceiling glass sliders with more intimate views of the property
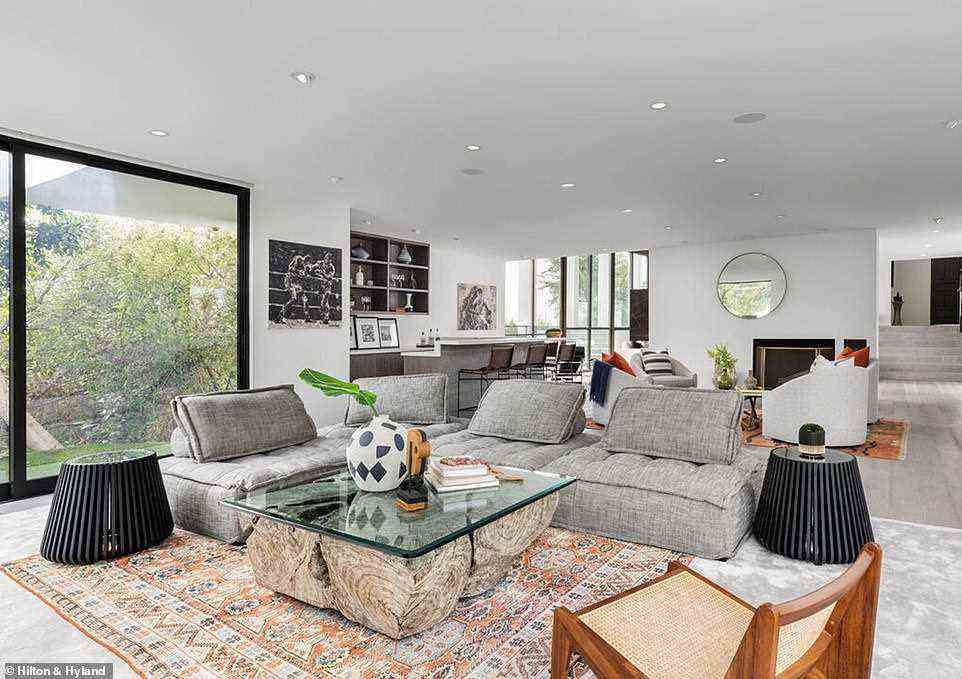
Massive: Spade’s mansion features a luxurious 6,400-square-foot interior
The master bedroom includes a stately stone fireplace, along with more excellent views through massive windows, which lead out onto a terrace.
A loft is connected to the room, along with a sitting area for relaxing in the evening.
Space’s bedroom includes dual walk-in closets and an opulent master bathroom with a walk-in shower.
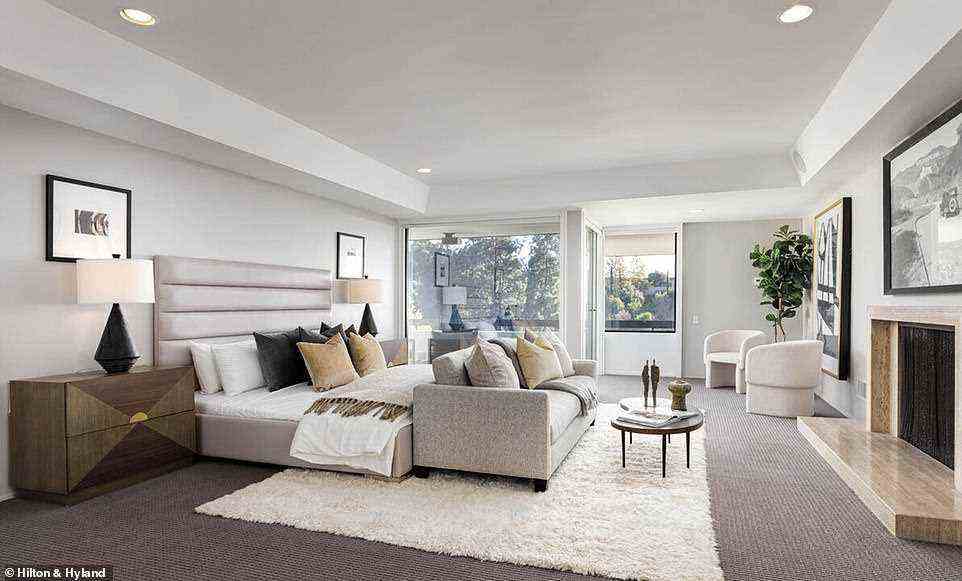
Opulent: The master bedroom includes a stately stone fireplace, along with more excellent views through massive windows, which lead out onto a terrace
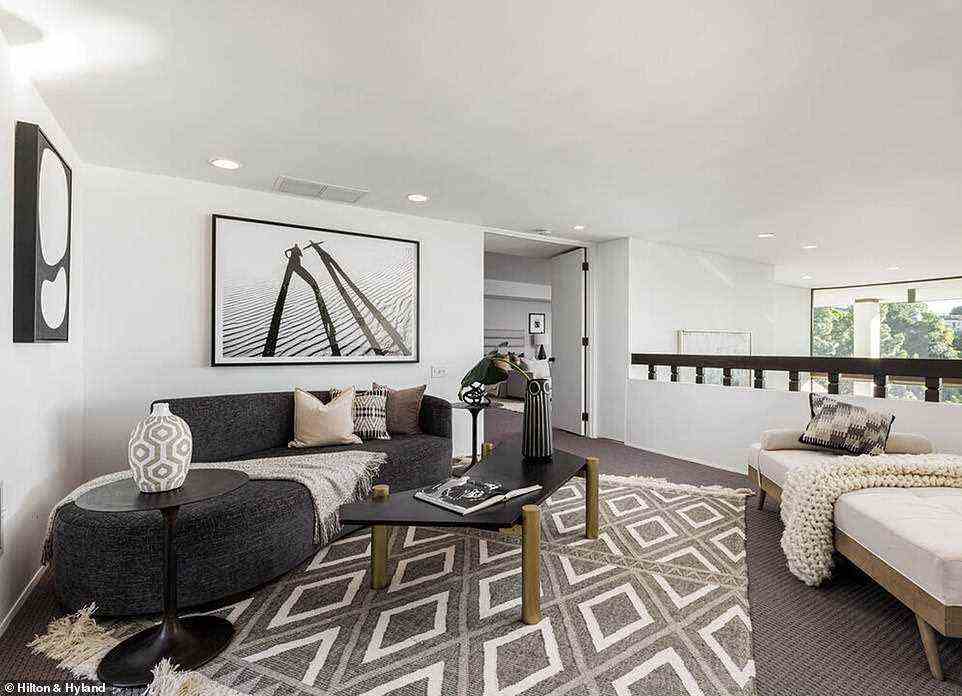
Relaxing: A loft is connected to the room, along with a sitting area for relaxing in the evening
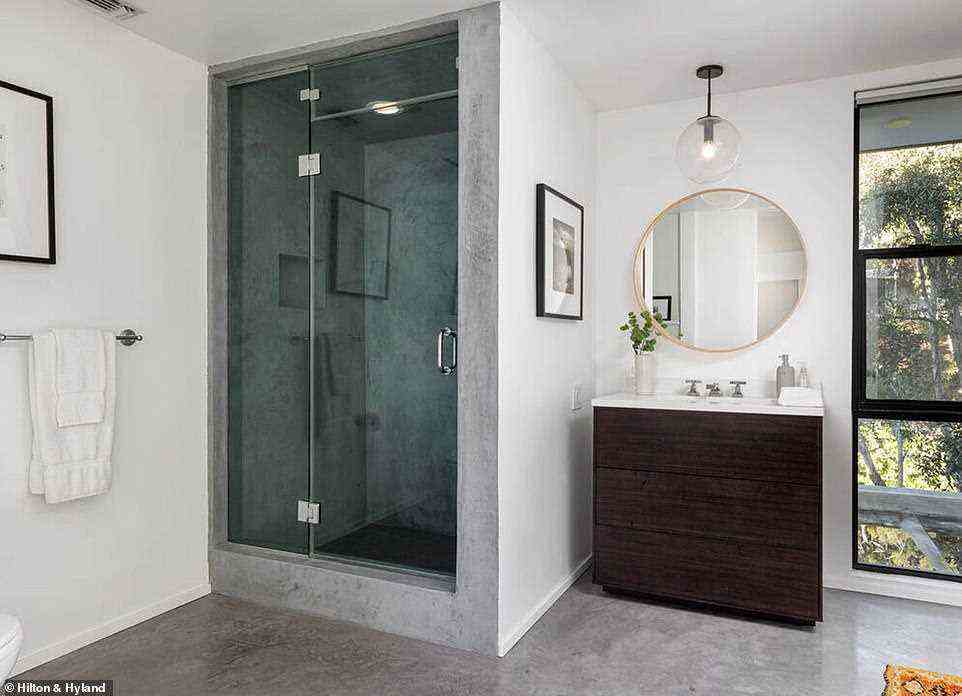
Perfect for pampering: Space’s bedroom includes dual walk-in closets and an opulent master bathroom with a walk-in shower

