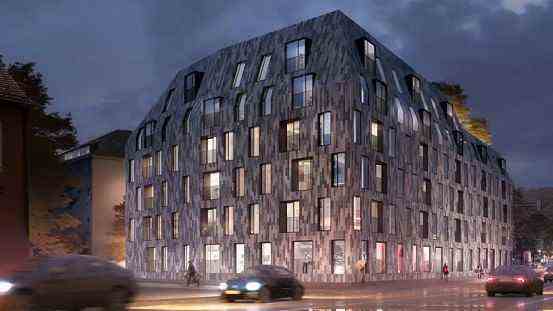Hospice next to a posh urban residential complex – there are two construction projects in Giesing that are hardly closer together and at the same time could hardly be more different. After their first public presentation on Tuesday evening, they have come a step closer to realisation, because the urban design commission agreed in principle to the two architectural concepts – which have progressed very differently. The committee that advises the city on important construction projects only gave a few tips for further planning.
It’s around the corner from the busy Martin-Luther-Straße, which leads from Giesinger Berg to the Giesinger Stadium, with the small Weinbauernstraße. On one side of this junction, the “Dasein” association wants a palliative care center under the motto “Hospice of Life” with 14 beds, outpatient services, but also public facilities such as a café on a property that was previously used for a Protestant community center and maybe build a bookstore. On the other side of Weinbauernstraße, the Grünwald real estate company “Euroboden” is planning a complex with 50 apartments and six commercial units for offices and shops on the ground floor.
First to this project, because the planning for it is already well advanced. In terms of planning law, it is still an application for a preliminary decision, a preliminary stage to the building permit. But Euroboden has already worked out a concept with the Berlin architectural office Sauerbruch Hutton that reveals the claim to give the heterogeneous street between the Holy Cross Church, Luther Church and massive apartment blocks a new colorful accent. The trademark of the building, in which the four lower floors have a slightly inwardly bent roof with two more floors and a roof terrace, is to be a continuous, wildly patterned ceramic facade almost to the top. The architectural firm Sauerbruch Hutton is known for its colorful facades, which can be seen in Munich at the Brandhorst Museum and the ADAC high-rise building.
The colors of the tiles in this project looked like blue, gray and white on the simulations. Commission member Doris Grabner, landscape architect from Freising, immediately associated the blue with the TSV 1860, which has its roots in Giesing – although the residents of the complex are unlikely to fit the image of the workers’ association. The investor Euroboden stands for luxury living, but at least with high architectural ambition.
“Of course it’s a dense pack,” said Grabner, referring to the size of the building, “but I think it’s well derived overall.” However, she would like “the color scheme to be a little less excited”, which would “promote the fine geometry of the building” – a suggestion for which there was approval on several occasions. Another line of discussion among the architects revolved around the question of whether the roof garden should be bordered by a glass balustrade, as previously planned. No, thought Peter Brückner, “I tend to do without the crown and leave the whole thing in the materiality of the facade”. The third aspect that the commission emphasized was the green roof. Doris Grabner wished “that it wasn’t just flowerpots, but that it was built up fat”. The draftsman Matthias Sauerbruch promised to take all the comments and then “develop and hopefully build” the project.
The association “Dasein” wants to build a “Hospice of Life” on the street corner opposite.
(Photo: Landherr and Partner Architects)
The status of the hospice is even more vague. “We don’t have a draft yet, just a feasibility study,” explained Walter Landherr, who advises the “Dasein” association on the basic architectural considerations. A space program was developed for everything that was at least necessary to be able to operate the house sensibly. Now they want to find out whether it is possible to build on the rather small property to this extent. It is about a structure that has five floors on one side and four floors on the other side and is also to have a roof terrace. The local building commission asked the town planning commission for advice.
There were conflicting views there. City home caretaker Bernhard Landbrecht spoke out in favor of a maximum height of four storeys, “out of respect for the neighboring listed building on Weinbauernstraße”. The architect Birgit Rapp (Amsterdam), on the other hand, found “the jump in height quite good”. Her colleague Michaela Wolf (Brixen) advocated leaving the question of the number of storeys open for the still planned architectural competition. City Councilor Jörg Hoffmann (FDP) brought another point of view into play: “If you see both projects together, it’s a nice balance.” But, Hoffmann emphasized, “social use must also pay off,” so one should not set too strict specifications for building heights. The question was not finally clarified that evening, but the project is to be presented to the commission again after the competition.

