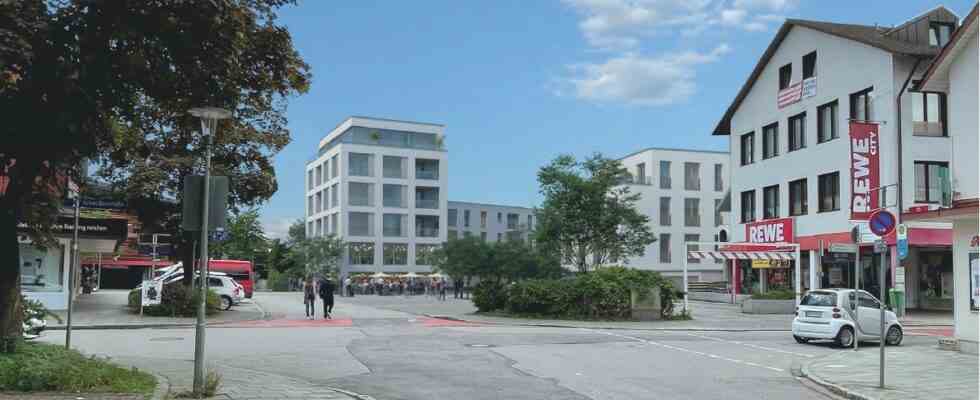It looks like the larger community will get a center for Vaterstetten after several unsuccessful attempts. However, not between the town hall and the church, as the municipality had planned a few times, but a few streets further at the Vaterstetten train station. There, the company Vaterstettener Grundbesitz GmbH is planning a new building area with apartments and commercial space on an area of almost 5000 square meters. The responsible committee of the municipal council has now unanimously approved the project and initiated the land use planning.
The design submitted by the company envisages two blocks of buildings, each consisting of three houses. These are each arranged in an L-shape, so that the two blocks form an inner courtyard that opens north towards Bahnhofstrasse. In the outermost house of each block, commercial space is planned on the ground floor, the developer mentions gastronomy, such as a café, and retail space as possible uses. However, the majority of the houses are to be occupied by apartments. A total of up to 92 units could be built, eleven of them as low-priced apartments in accordance with the specification for socially just use of land (Sobon).
The two planned building blocks are to enclose a green inner courtyard.
(Photo: Vaterstettener Grundbesitz GmbH/oh)
The scale model shows the planned new buildings in relation to the existing surrounding buildings. The view is to the south, above you can see the Vaterstetten train station, below the supermarket building on Schwalbenstrasse.
(Photo: Vaterstettener Grundbesitz GmbH/oh)
The house, which is directly in the extension of Bahnhofstrasse, would have five full floors and a recessed so-called terrace floor, the other buildings are somewhat lower with three full floors plus a terrace floor. The parking spaces, a total of 158, are to be created in an underground car park, and 300 parking spaces for bicycles are also planned.
When the plans for the development area became known, there had been criticism from residents, which was also voiced at the citizens’ meeting last month. Specifically, it is about the planned height development and the expected additional traffic in the already busy streets around the station.
This is what the station forecourt in Vaterstetten currently looks like, on the left of the picture you can see the entrance to the platform.
(Photo: Peter Hinz-Rosin)
And this is what it could look like in a few years’ time when the new building area is implemented.
(Photo: Vaterstettener Grundbesitz GmbH/oh)
The transport issue also led to some discussion in the committee, David Göhler (Greens) and Deputy Mayor Maria Wirnitzer (SPD) demanded that the building contractor should present a mobility concept as quickly as possible. The aim must be to show how traffic will develop through the new construction area and how any problems that may arise can be solved as a result.
Roland Meier (Free Voters) went even further. He also called for a traffic and mobility concept to be drawn up as early as possible, and a one-way ring road around the station should also be examined. He spoke to local residents, who had identified the encounter traffic on the narrow and blocked streets as a problem.
Could fewer parking spaces persuade residents to give up cars?
According to the head of the building authority, Brigitte Littke, traffic reports and a mobility concept are required in the process anyway, but one should wait until the applicant’s plans are more specific, i.e. how many apartments of which sizes are actually to be built and what the parking space requirement will be according to the parking space key. One should be generous here, suggested Josef Mittermeier (SPD) and interpret the pitch key more generously. In his opinion, fewer parking spaces could encourage future residents to buy fewer cars. Counter-argument came from Benedikt Weber and Josef Schmid (both CSU), the parking spaces prescribed in the parking space statute should also be built.
The one-way ring suggested by Meier is worth considering, said Mayor Leonhard Spitzauer (CSU), but the topic should be treated separately. He suggested that the free voters should submit their own application, and that the administration would also examine what is possible under traffic law at the site. Meier agreed with that.
It is rare to find so little going on in the Bahnhofstraße as in the visualization of the developer. The Free Voters propose a one-way ring road to equalize the additional traffic.
(Photo: Vaterstettener Grundbesitz GmbH/oh)
The mayor also expressed some surprise that after the many criticisms of the project, no citizens had come to the meeting. In fact, this would have at least mitigated some of the criticisms of the project, at least those that have to do with the planned building density. Because here the community only has a very limited scope, since there is already a development plan for the northern part of the property, which allows a very generous use. According to Littke, the builder could build up to 55 apartments on the property.
With no dissenting votes, the committee decided to draw up a project-related development plan for the property. According to Littke, this also entails a building obligation: If the building contractor does not implement the project applied for within a reasonable period of time, the building rights would expire again. Any development deviating from the project presented is not permitted anyway.

