The glass roof: a classic to be declined without moderation
The interior canopy? A safe bet to structure the space without completely closing it off! And it works particularly well in the master bedroom, to separate it from the bathroom.
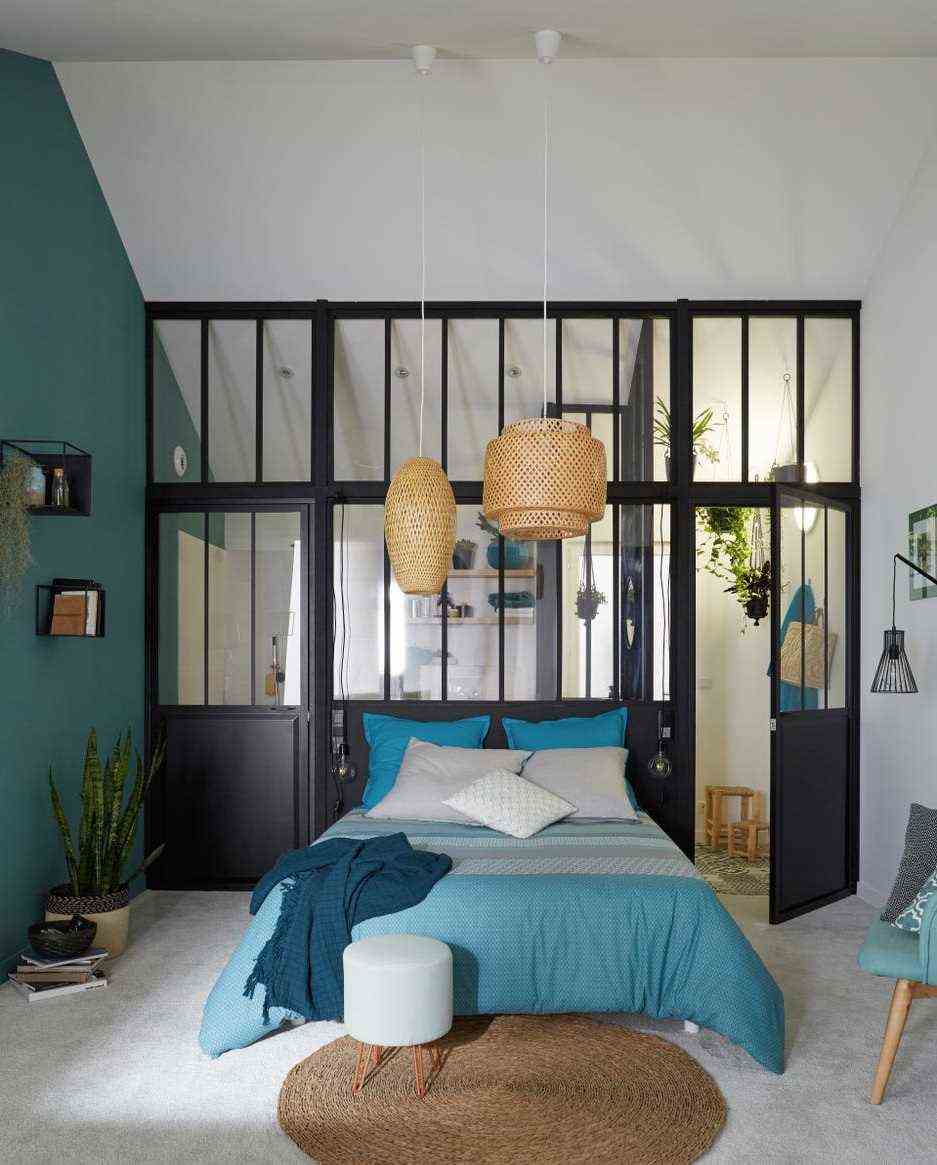
In this industrial-inspired master bedroom, we adopted the traditional black glass roof. The wall section is dressed in a formidably trendy duck blue, which creates a beautiful visual continuity between the bedroom and the bathroom.
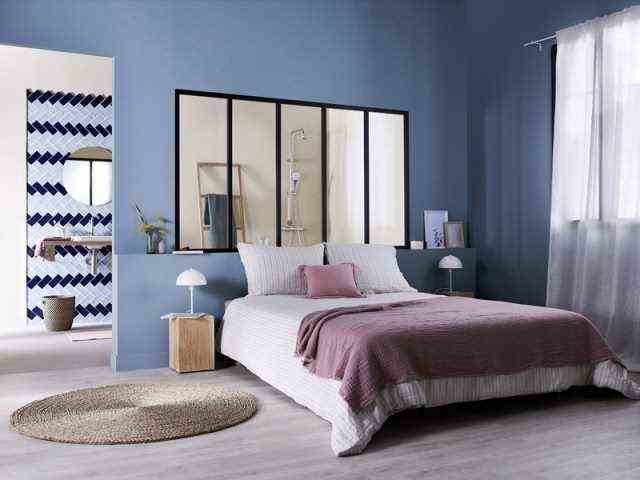
In this beautiful space, a real partition has been erected with a smaller glass roof. This option is ideal for letting in light while guaranteeing absolute privacy on the bathroom side.
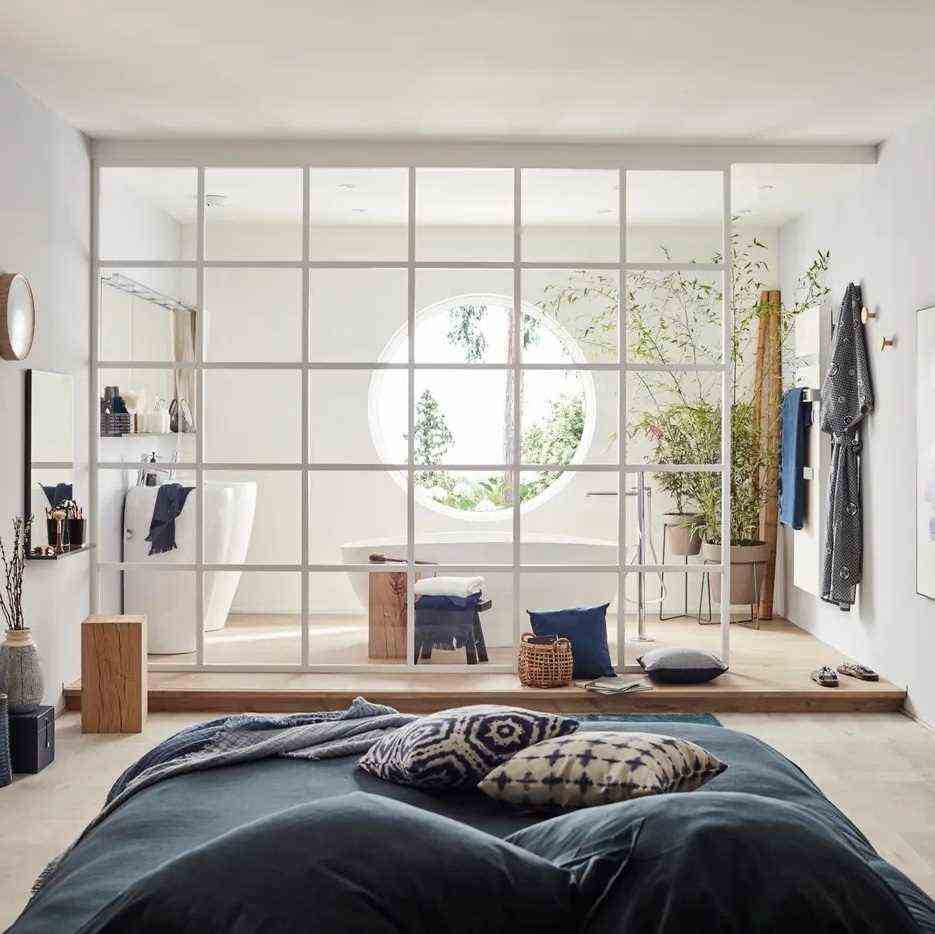
With the development of aluminum models, the glass roof has been able to free itself from its industrial connotation. A white model is ideal for separating a Scandinavian-inspired master bedroom from the bathroom.

For a design spirit or, as here, in a very zen Japanese decor, we fall for the white glass roof with tiles.
The fixed or removable partition
Nothing like a wall to isolate two distinct areas and offer maximum privacy! Too austere? Not so sure ! When it comes to separating the master bedroom from the bathroom, it even offers some pretty hot options!
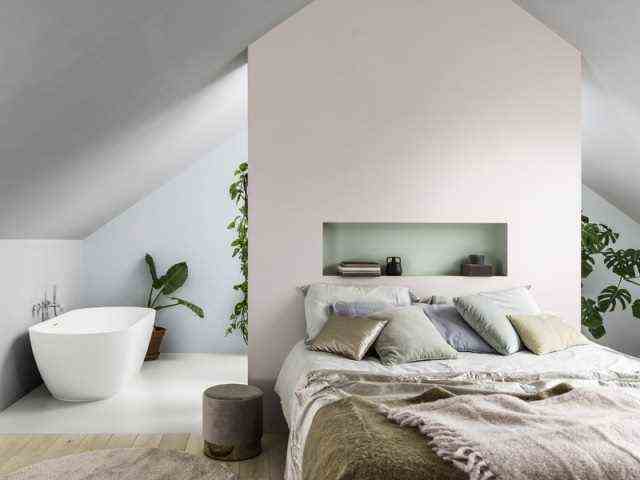
In this parental suite under the eaves, the partition stands in the center of the room. This option makes it possible to breathe dynamism into the room, by visually boosting the ceiling height. On the bathroom side, it offers a space on which to install the sink and mirror. It thus makes it possible to have a well-equipped bathroom despite a relatively small surface area. Smart.
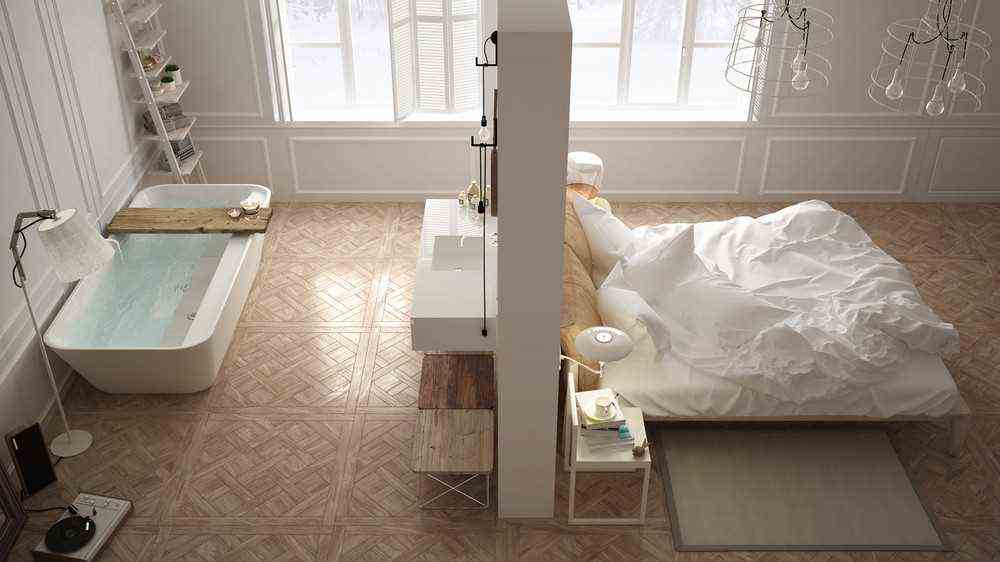
In this bright master bedroom, the wall acts as a headboard, completely concealing the bathtub. It thus offers maximum privacy. Again, it is used to install a washbasin and mirror: a practical option for more fluid circulation.
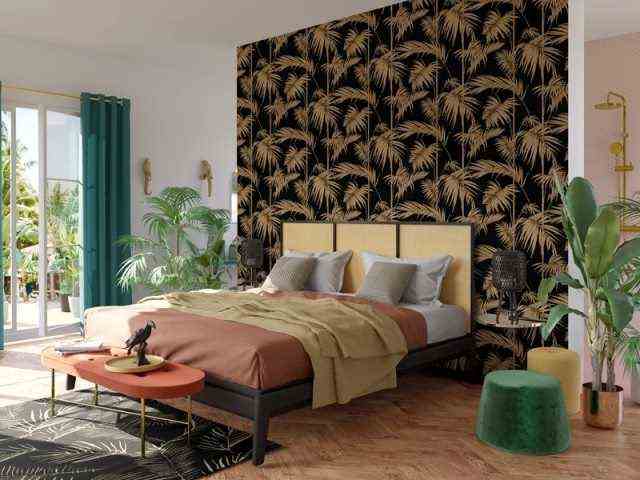
When dressed in trendy wallpaper, the partition separating the master bedroom from the bathroom becomes a real decorative asset.
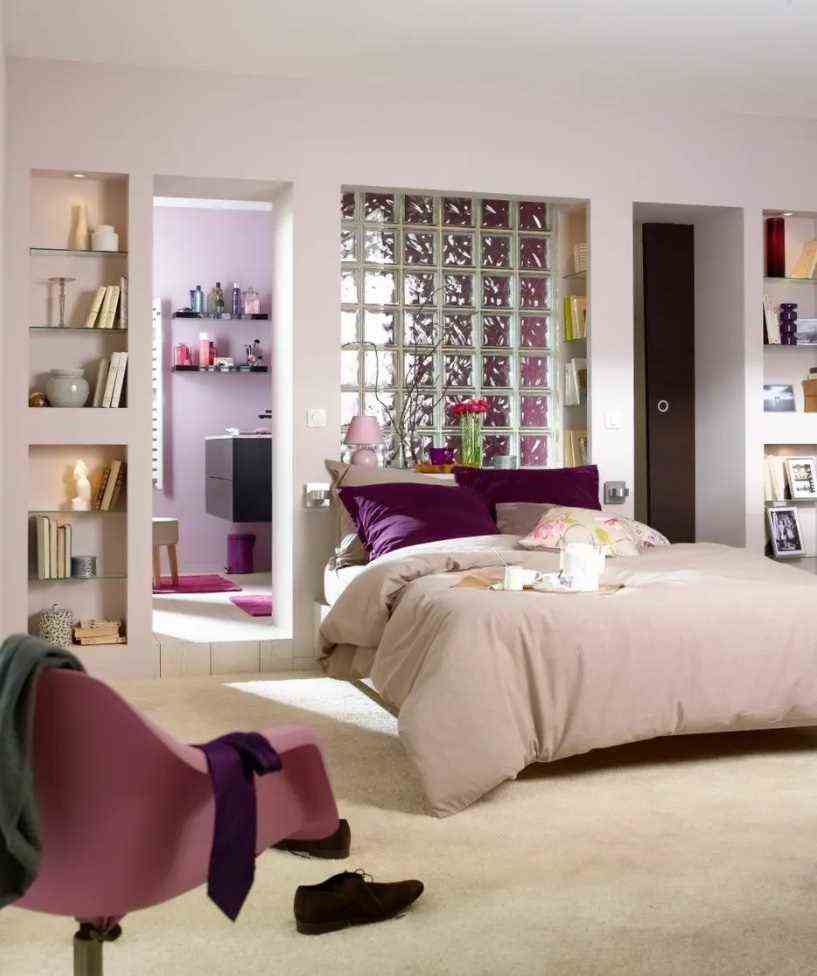
Separate the bathroom from the master bedroom using a partition for maximum privacy, without depriving yourself of so much light? Nothing could be simpler with glass bricks. Perfectly obstructing looks, they let in light and give personality to both the bathroom and the bedroom.
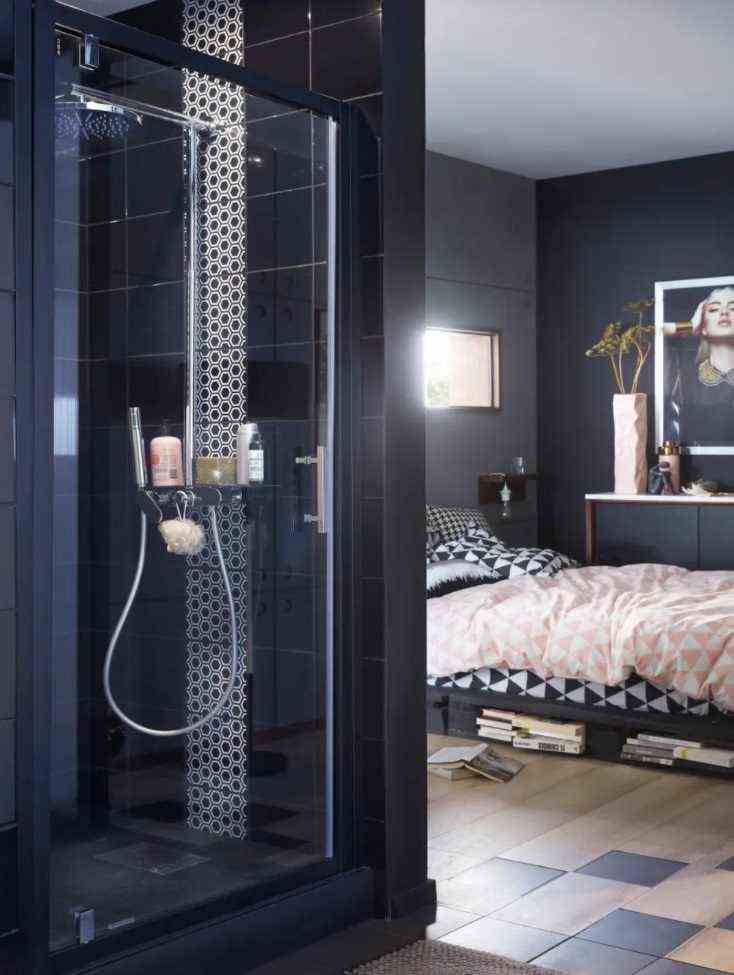
Here, the partition separating the master bedroom from the bathroom no longer accommodates the basin and the mirror, but the walk-in shower. A clever idea for skilfully structuring the space in a parental suite benefiting from beautiful volumes, but which could have lacked a little personality with its cubic configuration.
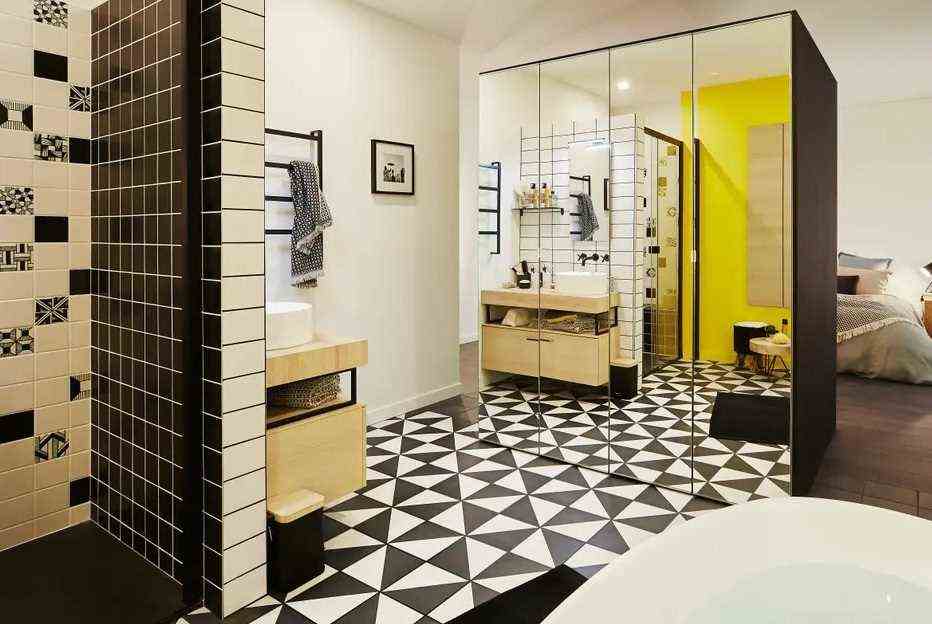
No room for a master suite with dressing room and bathroom? Adopt the XXL wardrobe as a partition wall between the bedroom and the bathroom, and voila!
A material or visual separation?
Of course, you can opt for a mobile separation between the master bedroom and the bathroom. This option allowing you to open and close the space at will will prove particularly practical. Unless you prefer a visual separation, keeping an open space.
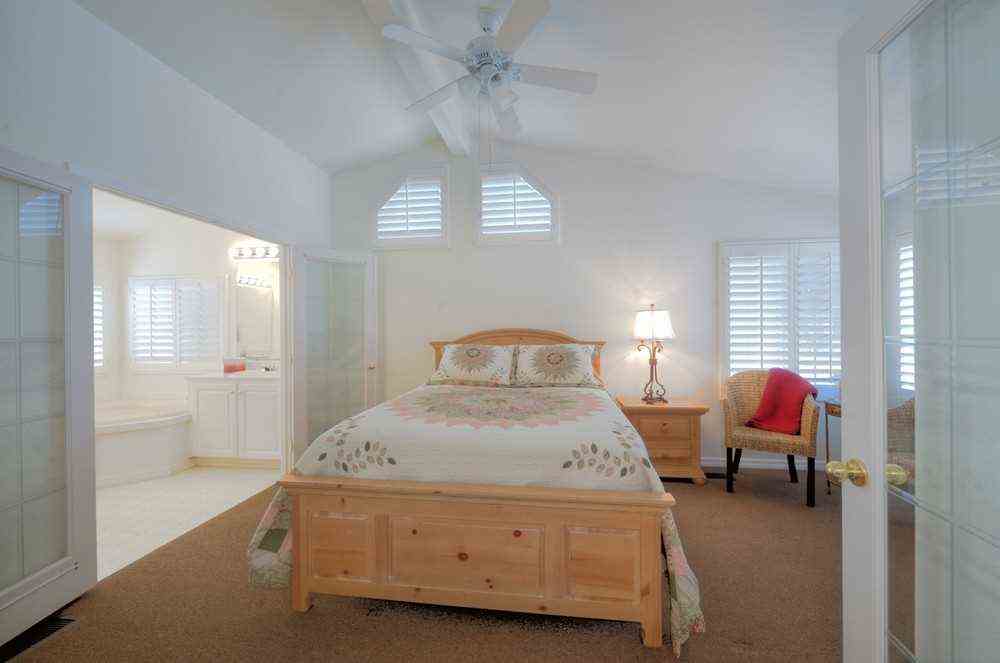
In this master bedroom in the attic, we opted for a combination between sliding door and hinged door, which allows to precisely modulate the degree of separation between the bedroom and the bathroom.
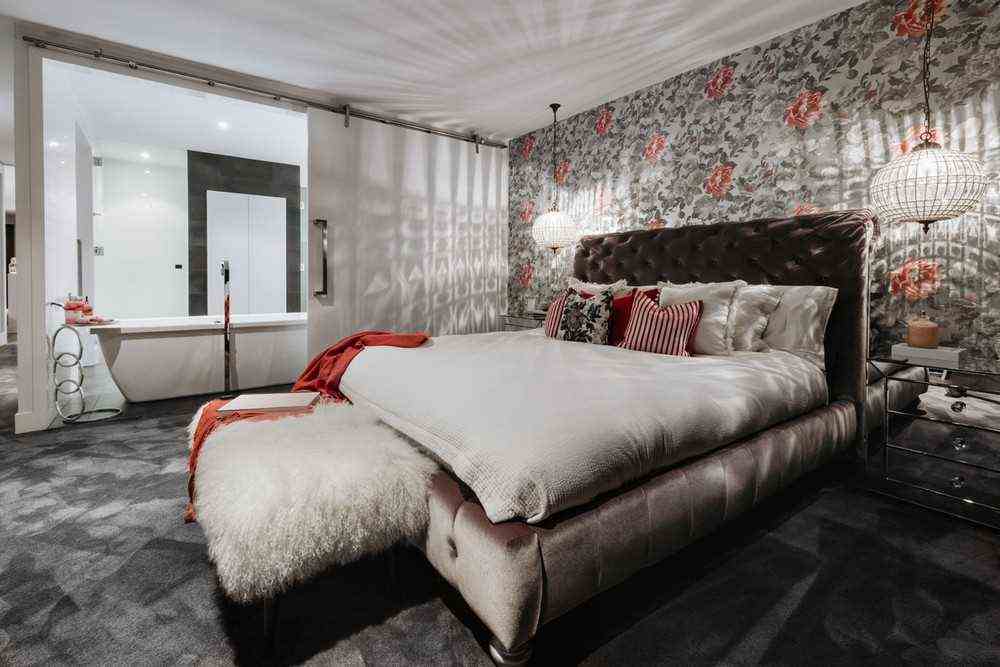
Hollywood atmosphere, for this glamorous parental suite. Simple and efficient, the sliding door completely isolates the bathroom from the bedroom.
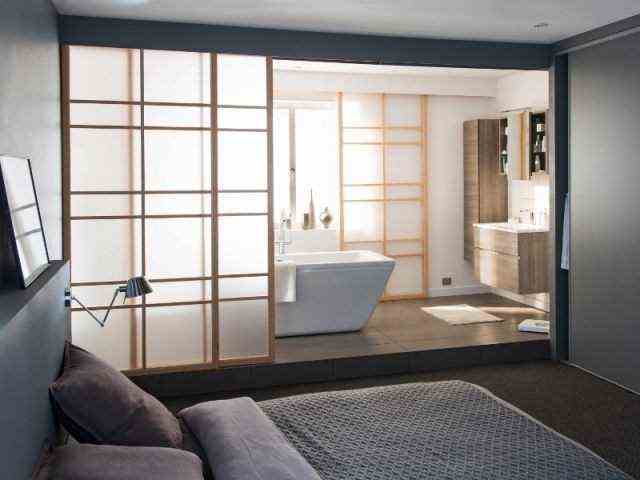
Sober and efficient, the sliding doors inspired by Japanese aesthetics are ideal for elegantly separating the master bedroom from the bathroom.
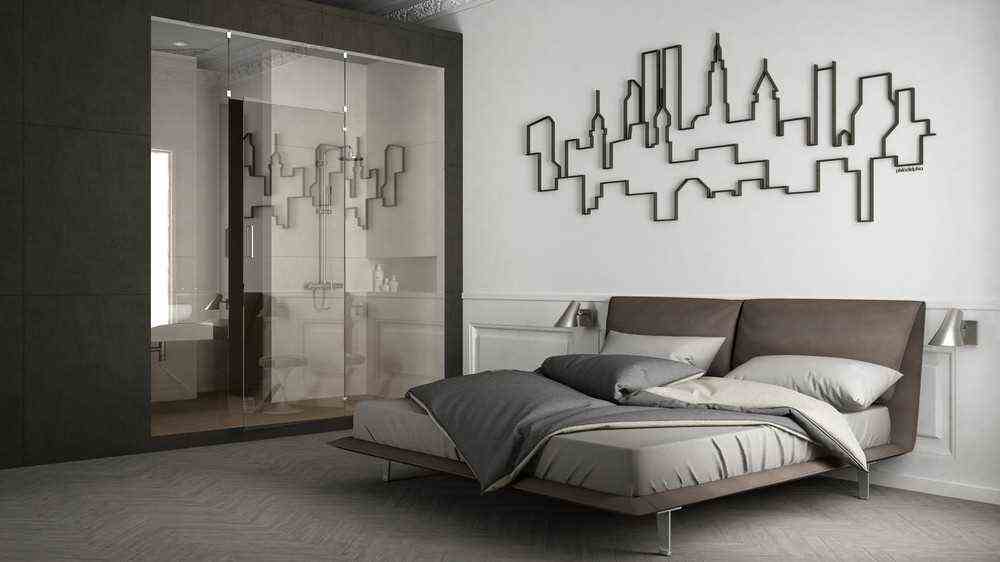
In this contemporary master bedroom with a resolutely urban look, we chose smoked glass doors. Offering a certain privacy on the bathroom side, they create a sophisticated atmosphere on the bedroom side. Their reflective power also helps to give depth to the room.
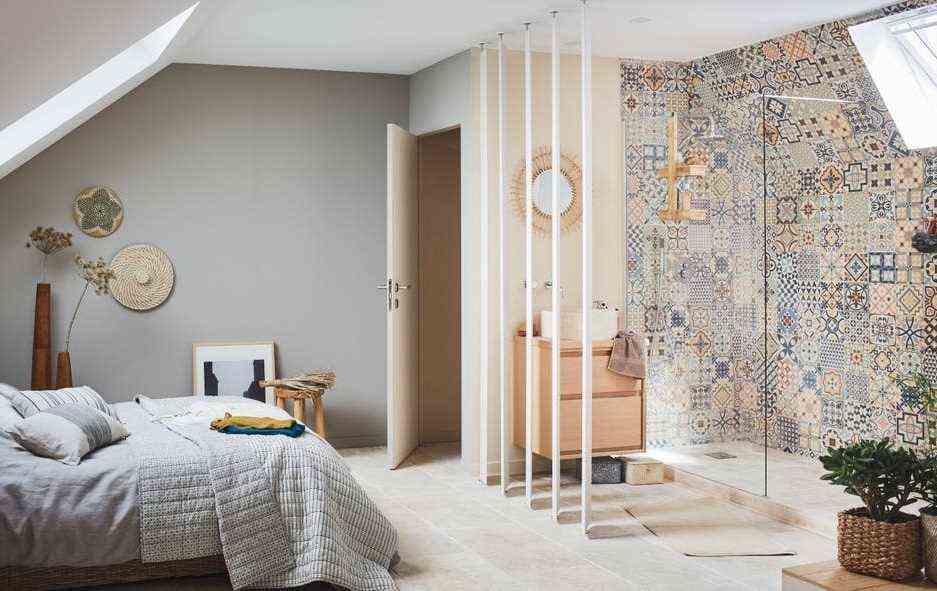
Practical and aesthetic, these pivoting panels that open or close the space between the master bedroom and the bathroom. This type of separation is easy to implement, since there is no need to even drill the floor or the ceiling to install them.
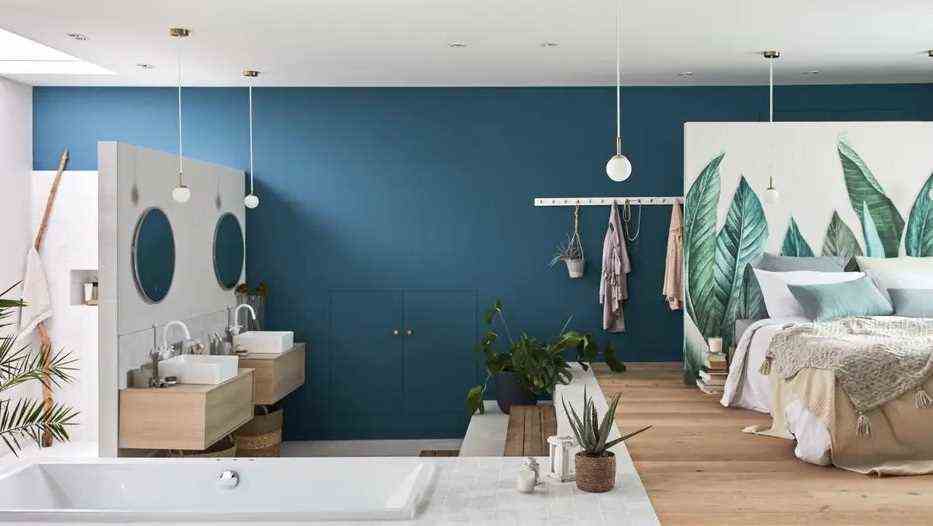
In this parental suite, the bedroom gains height. If the shower folds up behind a wall, the bathtub fits directly into the bedroom. By playing with levels, the bedroom offers itself a simple visual separation from the bathroom, and it works pretty well!
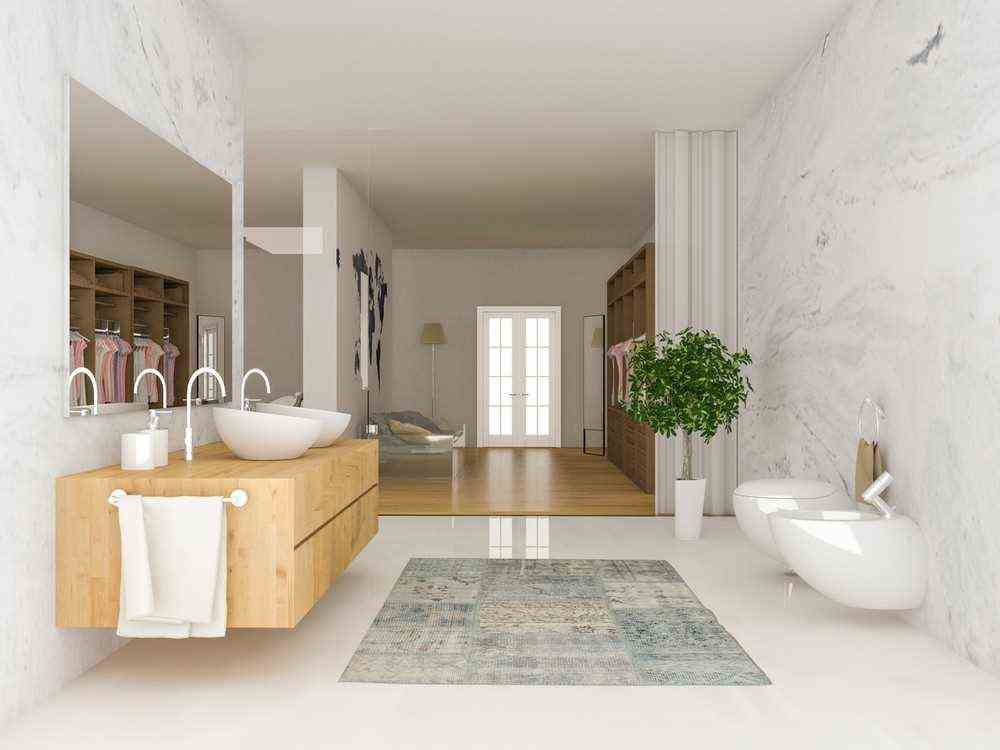
In this spectacularly proportioned parental suite, the dressing room acts as a separation between the bedroom and the bathroom. An L-shaped layout that allows you to enjoy a perfectly isolated space.

