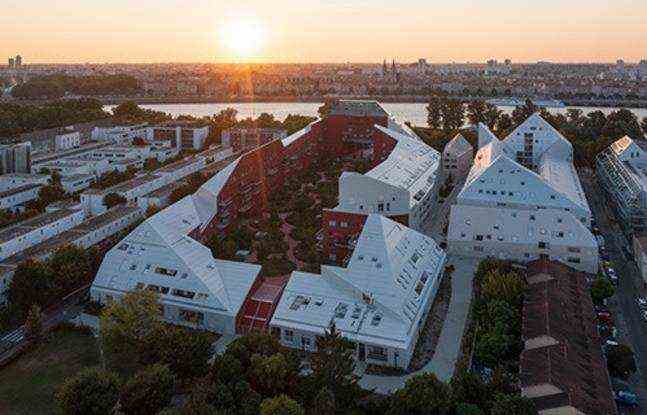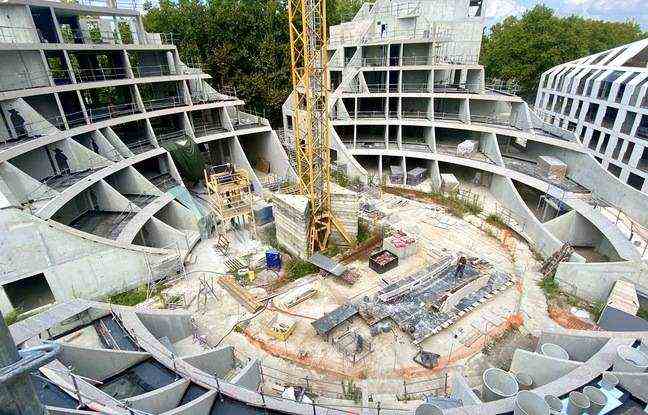It is one of the buildings that makes the most people talk in Bordeaux. Particularly from the left bank, where we can see its whiteness bursting and its peaked roof protruding from the trees … The Ilot Queyries building, on the right bank, was officially completed on Thursday, announced the Dutch agency MVRDV of the architect Winy Maas, even if the delivery of the 282 apartments – including 128 social housing – has been progressively for several months already by the developer Kaufman & Broad.
This building, designed in partnership with local architects Flint, is located at the heart of a complex made up of four buildings all produced by MVRDV alongside Joubert Architecture. Located at the limit but outside the perimeter of the ZAC Bastide-Niel [un projet de
Bordeaux Métropole Aménagement coordonné par Winy Maas], Ilot Queyries, with its sloping roofs in order to provide maximum ventilation, natural light and sunshine to the building and to neighboring ones, served as a test for the Bastide-Niel master plan.
“It is these roof slopes that create a complex building”
The slopes of the roofs of Ilot Queyries vary between 14 and 45 degrees depending on their relationship to the sun. This also contributes to the natural ventilation between the buildings, as well as the large openings pierced at the foot of the building, opening onto terraces which are sometimes vegetated. “This is what we call perforated town planning,” explains Winy Maas, who came to Bordeaux this Thursday to present his work. “This brings enough wind in the summer between the buildings, but not too much to avoid accentuating the effect of the storms in the winter. “
Visit this Thursday with the architect Winy Maas of the astonishing Queyries islet building, on the right bank at #Bordeaux . This courtyard building offers 282 housing including 128 social housing with a large green space pic.twitter.com/5abqKONI6W
– mibosredon (@mibosredon) September 16, 2021
“It is these roof slopes that create a complex building, continues the architect, and with a roof cut up to 45 °, this gives a building a little higher than the others, up to nine floors at its highest point. . But it’s good that we can observe this emergence from the left bank, without it being a high-rise building either. This gives a certain presence to this district. He recognizes, however, that “if some find this building beautiful, for others it is incomprehensible”.
Disappointment that the indoor park is not open to the public
The result is in any case astonishing. Because behind the facade, stretches a spectacular building overlooking the courtyard, irregularly shaped nearly 200 meters long. The 5,200 m2 courtyard offers residents a park with 83 alder and birch trees and a variety of grasses. This contrasts with the interior facades covered with a bright red textured stucco.

If Winy Maas is delighted with the result, he does not hide his disappointment on one element: that this indoor park is not open to the public. “It was in the original contract, but this point is now the subject of a discussion with the owners, and for the moment the accesses to the building are closed by gates. It is very specific to France, and perhaps even more so in Bordeaux, to close access to green spaces in this way. I hate it, and for me it’s a point of frustration. “
Crossing apartments with double exposure
Asked about this, a resident of the building believes that “we could perhaps open it until a certain time and close at night, for a security issue. “Former resident of central Bordeaux, she is in any case delighted with her new living environment. “It’s very quiet, we are in town without being in town. At first I was a little afraid that the apartment would be dark, but not at all it is very bright. “
Almost all the apartments are actually through, with a double exposure. And some offer a magnificent view of Bordeaux, classified Unesco on the left bank. This will be the case in particular from the glass roof at the top of the building, on the ninth floor, which will soon host a restaurant on three levels.
“Minimum two hours of sunshine per day and per accommodation”
The general idea of the building “is to create density, but while respecting privacy for the inhabitants”, continues the architect. The same idea pursued for the whole of ZAC Bastide-Niel located next door, and taking shape. And it will be an “ecological” district, assures Winy Maas, with small alleys, and “50% of public spaces, which is enormous”, even if the new green majority at Bordeaux city hall has asked more greenery in this 38 hectare perimeter which should accommodate around 3,500 housing units.

The design of the buildings must in any case guarantee “a minimum of two hours of sunshine per day and per dwelling in the entire district, including on December 21, as well as natural ventilation”, assures Nicolas Land, director of MVRDV France .

The Green Valley building from the developer Pichet, also designed by Winy Maas, must participate. This is another architecturally astonishing achievement, and one that should also be talked about. “Here, it is the configuration of the islet that gave me the idea of this shape, inspired by a kind of green bomb, or crater,” explains Winy Maas. Some 70 homes, all of which are homeowners, and a restaurant on the ground floor, have been designed around an interior garden. Which will be open to the public, the architect guarantees.

