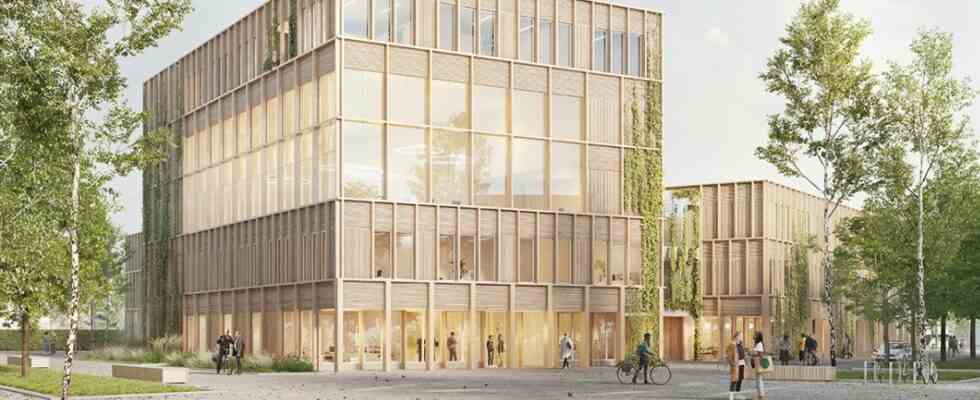“That’s my office,” says Mayor Andreas Kemmelmeyer, while an employee of the municipality of Unterföhring photographs him and the architect Martin Werner from the architectural office Raum und Bau with the model of the future town hall. Then he corrects himself: “Or let’s say: the mayor’s office. After all, local elections are in March 2026.” In April 2026, the 90 employees of the municipality are to move in – according to the plan. Martin Werner from the Munich office, which won the architectural competition with 765 out of 800 points, is optimistic that it will work. One reason for this is, for example, the wooden facade of the new building, which can be delivered in finished individual parts.
In any case, from a purely legal point of view, nothing stands in the way of the new building: Kemmelmeyer and Werner signed the architect’s contract on Wednesday in the current, 47-year-old town hall from 1975 in front of numerous eyes at a press conference. 49 million euros have already been reserved for the new building, “plus personnel costs,” said the head of the building authority, Lother Kapfenberger. The exact total costs should be available by the end of the year and then presented to the municipal council. In his next meeting, he will “complete” the order, as Kemmelmeyer put it.
The current town hall has served its purpose for 47 years.
(Photo: Sonja Marzoner)
The new building will consist of a five-story solitaire surrounded by three-story buildings and will be a model of sustainability. The municipality will also apply for subsidies for this, which have been awarded for energy-efficient buildings since April 2022. According to Kemmelmeyer, these subsidies can certainly be used for maintenance in particular. He is proud that the community was ahead of its time two years ago when it made sustainability and energy efficiency a requirement for a new town hall building.
Not only the architects but also the town hall employees worked on the design of the house. “There were working groups,” reports Kemmelmeyer. The employees were allowed to contribute their wishes and their knowledge. “A few ideas were a bit utopian,” said Kemmelmeyer. The ideas of the staff council for the size of a fitness center in the town hall, for example. A shower for staff arriving by bike is definitely planned. There is also a break yard for the employees, which is shielded from the public part of the courtyard so that they cannot be spoken to by clients during the break.
In a few decades it can be redesigned – or disposed of in an environmentally friendly way
If Kemmelmeyer is still mayor in 2026, he can look forward to the new registry office together with all the people from Unterföhring and wedding tourists who are in love. This will have an outdoor area where Kemmelmeyer, who likes to do weddings himself, will find a nice ambience. Exactly how this outdoor area will be designed, like many other details, remains to be seen. What the office space will ultimately look like is also not yet 100% certain. Because flexibility is one of the principles of the new building along with sustainability.
The next generations are already being considered. “If you work completely differently in 20 years, then you can redesign the offices,” says Werner. This is ensured by easily movable partition walls and a flexible façade with posts each installed at 1.50 meters. The separability of the building materials, for which Professor Natalie Eßig from Munich University of Applied Sciences was involved as an external expert, is also a component of sustainability. Thus, the house can be disposed of in an environmentally friendly way in the distant future.

