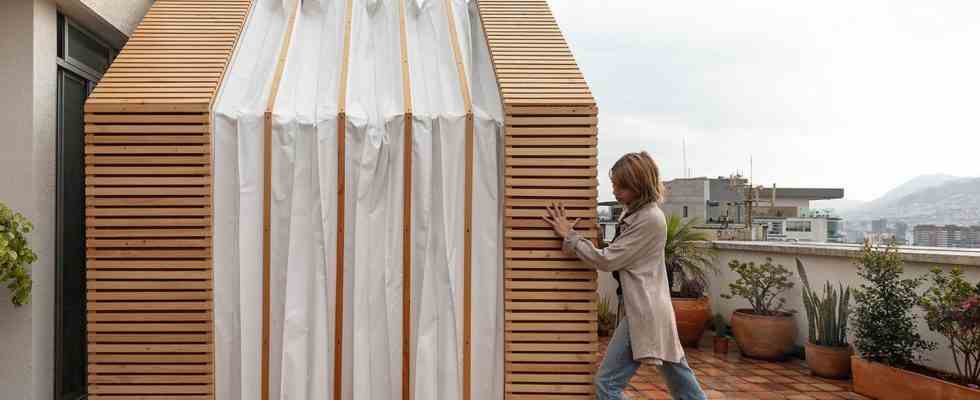Many want more living space, the architects Juan Ruiz and Amelia Tapia from Ecuador have an idea how to quickly increase the living space. They have developed an extra room in the manner of an accordion. The system consists of two front ends made of wood and some cross frames, with a stable foil stretched between them. So the room can easily be made larger or smaller. Compressed “Iwi” – as it is called – takes up just 2.4 square meters, unfolded it is 8.5. There’s a reason the system can’t be squeezed any tighter. This is the only way to leave room for the furnishings even when it is compact. The front frame has wheels for pushing, so Iwi can be transformed with some ease.
Office for two
The prototype is on a roof terrace in Quito and was set up as an office for two people. In the front ends there is space for a printer, drawers, a shelf and a small kitchenette with a hidden sink. You can also use the room as a guest room with a sofa bed. This model is connected to the supply lines, according to the developers, cabins with autonomous supply are also conceivable. Of course you can also do without the expensive water connection and leave it with electricity. The model was built for the temperate climate of Ecuador, but the two architects say there is no problem in adapting Iwi for more extreme conditions.
“The space can be expanded or compressed, depending on the needs of the user. When compressed, it behaves like a piece of furniture or a shelf. When expanded, it becomes a living space that contains everything needed to fulfill its needs different functions is required. Iwi allows flexible use both indoors and outdoors (due to the compression) while preserving the environment.”
Almost like an annex room
This type of living in the smallest of spaces is a kind of intermediate stage between a tent and a container. Compared to a tent or pavilion, the construction looks stronger and more solid, almost like a real room. Iwi should be interesting when it is used as a temporary extension for a large balcony, penthouse or terrace. Iwi can be set up where a permanent extension would not be approved. The components are precisely manufactured with a CNC milling machine and then only have to be assembled like the Ikea furniture. The two architects state the cost at around 8,000 euros. In terms of construction, the living module is also suitable for industrial series production, which would make it much cheaper.
Source: IWI design

