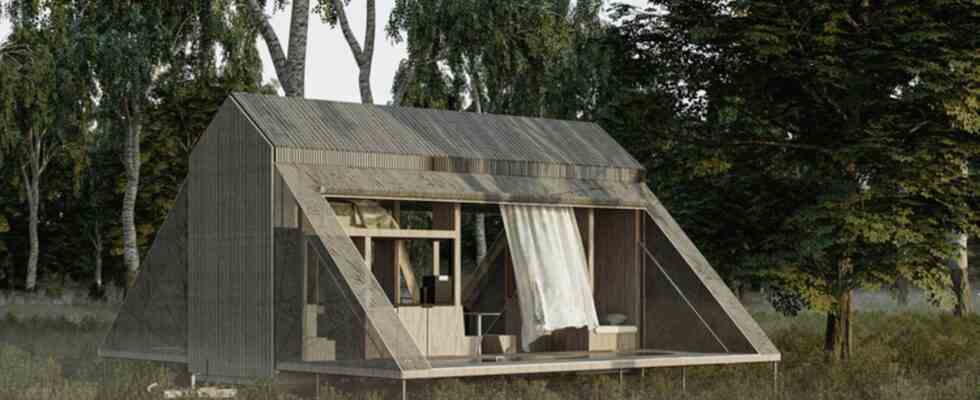It is an enticing idea to make small mobile living units bigger with a folding mechanism. The French architecture firm Atelier Fasea uses this idea for a tiny house. The width of the house remains narrow enough to be able to transport it – but the living space is much more spacious.
The house is currently still a mere concept. With the trailer it would be around 7.8 meters long, which is the size of an opulent caravan. Fasea uses the flaps to open the house to nature. They form two lateral terraces. But they are not open, but are shielded by tarpaulins. The additional rooms are therefore not flooded by the rain. The structure is conventional. The structure is placed on a standard trailer, supported by a wooden frame. Hemp is used as an insulating material, the power supply is provided by solar cells. Rainwater is collected on the roof.
Tiny House becomes really big – with folding walls
5 images
“In the winter, the house is a self-sufficient little house, with a wood-burning stove, solar panels, a rainwater collection system and two gas cylinders in case the sunlight isn’t enough to generate enough electricity,” says Atelier Fasea. “In the spring and summer, the heat increases. We live more outdoors and want to enjoy that too. As a result, the house expands. The facade rotates and becomes a floor. Additional spaces are created between the indoor and outdoor areas. These rooms are covered by a waterproof tent that protects us from rain, sun and mosquitoes.”
The heavy terrace walls are moved by motors, but in principle they could also be operated by hand using a reduction gear. The terrace space increases the usable area enormously. When folded, the house offers around 15 square meters of space. If you add the sloping terrace rooms, there are more than 40, which corresponds to a real apartment. The central elements are housed in the middle part. The living area has a wood burning stove and an extendable dining table and a double sofa bed.
The kitchenette and the bathroom are under the “first floor” with the double bed. Atelier Fasea actually wants to have the house built. However, this may require some modifications. It may not be so easy to keep the frame of the house light and yet build it strong enough for the vehicle to travel if the side walls are to be movable. It is still too early to say anything about usage. But it should be obvious that a trailer of almost eight meters does not invite you to a trip around the world. The house should be interesting for tourism. In places where it is allowed to park such a vehicle in nature during the season and then rent it out to holidaymakers. The open construction is less suitable for densely packed campsites.
Source: Atelier Fasea

