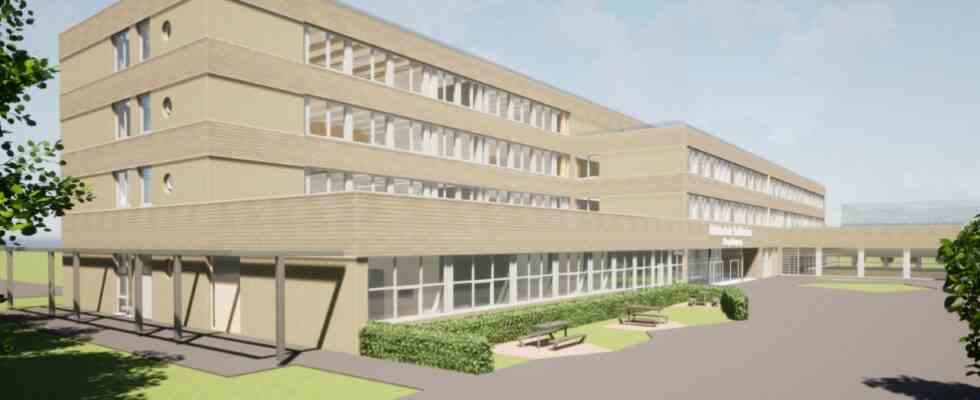Over the past few years, Nikola Kurpas has put more time, energy and passion into planning the new middle school in Taufkirchen than almost anyone else. But now the 43-year-old has said goodbye to the project – for work reasons. Because the principal left the middle school in the summer holidays. In her place, the previous deputy Beate Brenner is now in charge of the fortunes of the facility. However, she and her acting deputy Pirmin Hornig accompanied the project from the beginning, emphasized the headmistress in the municipal council, where the current plans for the new building were presented. Brenner expressly praised this: “The planning team implemented it exactly as we wanted it to.”
That has its price. Benjamin Hardt from the office of Köhler Architekten presented the local council with a cost estimate that amounts to 46 million euros. Not yet included are the new access road, which is to branch off from Lindenring to the north, and the planned new construction of a children’s home, which will replace the facilities at Pappelstrasse 2 and 4. The municipality can count on a subsidy from the Free State – a few months ago the architect put it at “over 19 million euros”. However, the town hall will probably have to pay more than 25 million euros itself. Where this money will come from is still unclear, said Hildegard Riedmaier (CSU), “we don’t have any counter-financing yet”. Especially since the municipality has just built the new primary school in Am Wald for 35 million euros, which the town hall says will be occupied during the winter holidays.
As a result, the previous elementary school building is to be redesigned so that it can serve as an interim residence for the middle school during the period of the new building. According to the current status, the work will begin in 2024, said project manager Frank Saibold from the BPM Hartl office in the municipal council. According to architect Hardt, the current design envisages a building complex of different heights – with a sunken sports hall, a one-storey porch and a three- to four-storey main part. At a later date, six classrooms and a specialist room could be added to this at the eastern end. According to Hardt, doing this expansion with the new building would cost another three million euros. The council unanimously rejected it. “At the moment I don’t see any argument for an increase,” said David Grothe (Greens), referring to the current 305 students and the capacity of the planned new building, which is 430 children.
According to Benjamin Hardt, the plan is to build the basement, the ground floor and the stairwells out of concrete. In the upper floors, on the other hand, they want to use wood, as well as for the facade design. According to the architect, a break room on the ground floor will act as a “central access point”. From there it goes west to the staff room and school administration. The canteen and kitchen as well as access to the sports hall are planned to the north and east, so that these two areas remain accessible in the evenings despite the school doors being closed. On floors two to four, there are always various specialist rooms in the middle of the building, while the classrooms are located at the eastern and western ends. A soccer field with goals and a streetball field are to be built in the playground. There is also a school garden, green shelters and a so-called green classroom in the form of an amphitheater.

