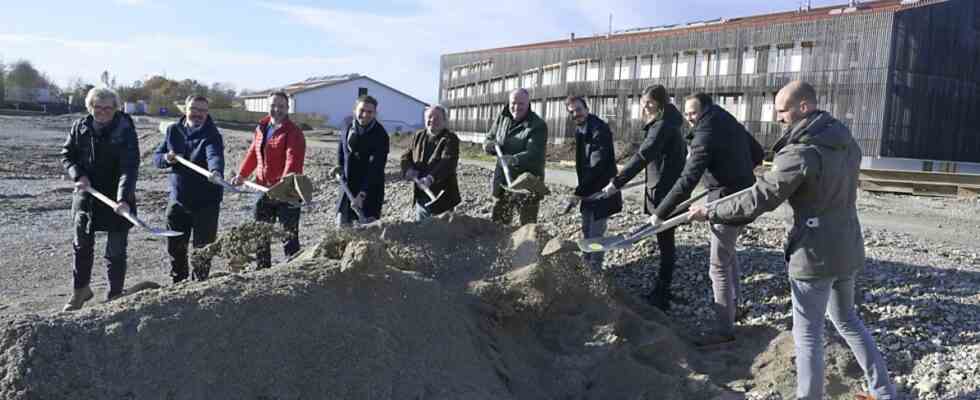With the official groundbreaking ceremony on Friday, the association of state secondary schools in the east of the district of Munich took the next step to further expand the range of state schools. On the new school campus between Aschheim and Feldkirchen not only the existing Sankt-Emmeram-Realschule will be expanded, the 17th high school in the district will also be built there in the coming years.
District Administrator Christoph Göbel (CSU), headmistress Gabriele Frohberg-Hintzen and the mayors of the three member municipalities of the association, Maximilian Böltl (Kirchheim, CSU), Andreas Janson (Feldkirchen, UWV) and Robert Ertl (FW), second, gathered for the official start of construction Mayor of Aschheim, on the site behind the Realschule, where the preparation of the construction site had already begun in October in order to reach for the shovel. On behalf of the special-purpose association, the architects’ office Köhler Architects and consulting engineers from Gauting, who are responsible, among other things, for the new construction of the Walter-Klingenbeck Realschule in Taufkirchen and the sports campus in Munich-Freiham, built two modern school buildings including a canteen on a building area of a good 40,000 square meters. a large multi-purpose hall with a stage, outdoor areas, green lounge areas and a triple sports hall with a swimming pool.
This is what the campus looks like with the various facilities based on the winning design of an architectural competition.
(Photo: Claus Schunk)
Realschule and Gymnasium are lined up in four blocks of buildings connected by corridors or bridges from the existing Realschule building to the south across the area. In the south-east, the combined sports and swimming pool adjoins to the west. The campus also includes an administration building with a caretaker’s apartment and two apartments.
In its extension building, the Sankt-Emmeram-Realschule will have 17 more classrooms and ten specialist rooms for chemistry, music and IT. An urgently needed increase in space: Due to the large number of students, the Realschule had already received an interim extension in recent years in order to be able to accommodate all the students. In addition, the Realschule students get a spacious break area and sports facilities. To the south is the four-stream high school with 40 classrooms, 16 specialist rooms and other facilities for all-day care.
Classes in the buildings are to start in the 2025/26 school year
From an environmental point of view, the association has set itself high goals. The buildings will be constructed in wood-concrete composite construction according to the “Efficiency House Plus” standard. The goal is to use as little concrete as possible. In the event of dismantling, all components should be easy to separate from one another and thus be able to be recycled. To heat the school buildings, they are connected to the return of the district heating obtained from the local geothermal energy. A heat pump system will be installed for the swimming pool. The roof areas on the campus are covered with photovoltaic systems to generate electricity. Researchers from the Chair of Building Technology and Climate-Friendly Construction at the Technical University (TU) of Munich are accompanying the project. They are particularly interested in the question of how robust technical building equipment can be developed so that the planned energy efficiency of modern buildings really has an impact in practice.
If everything goes according to schedule, the construction work will be completed in spring 2025, so that the school buildings can be put into operation at the beginning of the 2025/26 school year. A total of up to 1,900 students are to visit the campus, 900 in the Realschule and 1,000 in the Gymnasium. According to the current planning status, the members of the association are raising a total of 129.2 million euros for the project.

