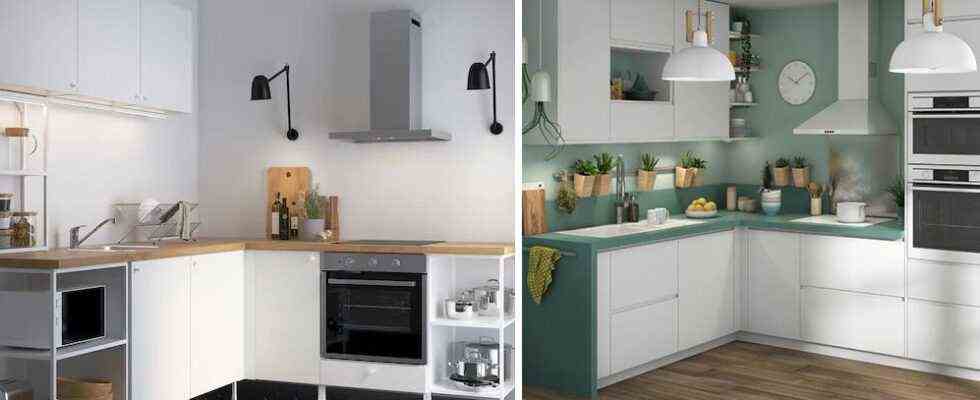Why optimize the angles of the kitchen?
The L-shaped kitchen is often referred to as the “corner kitchen”. This is to forget a little quickly that almost any kitchen has one or two angles, whether U-shaped, or even linear!

By inviting itself into the living room, the open kitchen invests even open angles as well as closed angles.
In a small kitchen, every inch counts: no way, therefore, to give up angles!

And in a kitchen of more generous dimensions, each angle represents a substantial volume, which it would be a shame to renounce!
Far from being wasted spaces, the angles of the kitchen therefore offer precious space, both for storage and for fitting out a work area. Depending on the configuration of the kitchen, they even prove to be rather clever, when properly used.

In this kitchen open to the living room and to the entrance, we played with angles by arranging storage with various orientations: if some are accessible from the kitchen, others open from the opposite side.
What solutions to optimize the angles of the kitchen?
There are many options for exploiting the angles of the kitchen. The choice will depend above all on the configuration and dimensions of the room. In a small kitchen, it may be advantageous to install the sink or the hob.

If you opt for the hob, bet on a model specifically designed for the angle, whose fires are judiciously distributed to allow you to cook comfortably, even using a wok or a pot of good capacity.

If you prefer to install the sink in the corner of your small kitchen, choose a model with at least two bins if possible, in order to benefit from more comfort for cleaning fruits and vegetables, and for doing the dishes.
Whatever the dimensions of the kitchen, the arrangement of the furniture is essential to optimize the angles. Here again, it is essential to take into account the specificities of the room.

In this L-shaped kitchen, the tall units invest only one section of the wall. It is therefore possible to use classic furniture.

Here, it was impossible to install a traditional tall unit in the corner, because the hood would have hindered its opening. We therefore opted for a classic alternative: shelves, which adapt just as well to a large section of wall as to a very small space.

Whether it is high or low units, corner units remain safe values for optimizing the angles of the kitchen, taking advantage of the volumes. It is therefore wise to think carefully about your kitchen when it is designed, in order to determine whether you want to fit the dishes, pots or food: this will allow you to choose the model best suited to your needs.
To make full use of the available area in the corners, it is wise to play with the household appliance.

The hob with integrated hood is a wise choice because it eliminates the need for the traditional hood, an element that remains imposing.

The mini-dishwasher directly integrated into the worktop can also find its place in one of the corners of the kitchen.

The corner of the kitchen can also accommodate sockets for small appliances. Some models also have dedicated ports for smartphones or tablets, always handy if you are used to finding recipes online!
Optimizing angles: inspired kitchens!
To optimize the angles of your kitchen, do not hesitate to draw inspiration from the smartest creations of specialists!

The big trend of the moment is minimalist cuisine. We favor uncluttered furniture and a space-saving worktop, to introduce a decorative touch. In this very modern pinkish beige kitchen, we have judiciously installed a frame and green plants in the corner.

This well-designed small corner kitchen has furniture elements open on two sides at each of its ends. At the level of the worktop, the well-designed lighting allows it to illuminate it even in the corner, which offers a functional space for draining the dishes.

The layout of this contemporary white kitchen is particularly well thought out! While the window allows for maximum natural light from the sink, the corner offers a functional and spacious dining area, and the island offers a very generous workspace.

Between Scandinavian inspiration and industrial spirit, this kitchen brilliantly combines brightness and character. The corner is dressed in a blackboard effect paint, which allows to bring a decorative touch or to have a space where to write sweet words and To-do list. It also allows you to benefit from a rather practical dining area.

Beautiful double-sided effect, in this white and wood open kitchen inspired by country chic inspiration! The hob and hood nestle in an angle, while the island creates an additional angle offering a practical worktop on the kitchen side and a cozy bench seat on the living room.

