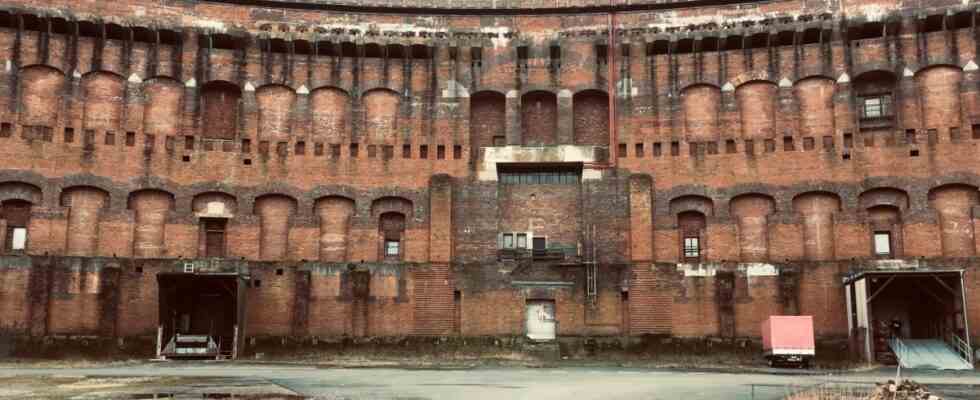The debate about the Nuremberg opera interim focuses on three questions: Where exactly should the performance venue go, inside or outside the ex-NS hall? Should this cultural building only be of a temporary nature or should it be removed afterwards? And could it then be used as a concert hall?
The fact that massive interventions are also necessary in the horseshoe – official name: circular building of the congress hall on the former Nazi party rally grounds – is easily overlooked, but it goes without saying: After all, the “backstage” area of the opera is to be accommodated there first and then the so-called Enabling spaces for art. Until now, some may have hoped that only minimal interventions would be necessary on the outer facade of the building, which is a listed building. But now parts of the property planning have been put out to tender. And one thing can be seen from this: the interventions should not be small.
Plans for the 39 meter high façade facing the inner courtyard are: the “first-time installation of a maximum of 15 parabolic windows” on the third floor (upper floor); the “first installation of a maximum of 35 windows” on the first floor; the “first-time installation of a maximum of nine large-format façade elements” including “the first-time installation of a maximum of 24 windows” on the arcade floor; and the “first-time installation of a maximum of 17 facade elements/window doors” on the second floor. Up to 100 new windows, facade elements, balcony doors, including large ones, are expected to be installed in the outer wall facing the courtyard of the historic building alone.
Pascal Metzger is a historian at “History for All”, the association recently converted the “Henkerhaus” into a museum. When he thinks about how difficult it was to wrestle with the monument protection authorities to get a hand on the existing window frames, he is astonished at the planned intervention in a listed building. Especially since there were never any windows to the inner courtyard of this Nazi horseshoe building.
The city’s building department, which is responsible for the tender, confirms this. “Entrances” were planned from the monstrous stairwell – the rotunda – into the hall, they could also have been used for “ventilation”, says a spokeswoman. windows less. Also for what?
Alexander Schmidt from the Documentation Center Nazi Party Rally Grounds has severe abdominal pain. The tender is tantamount to a “fundamental intervention in a monument through official channels,” says the historian. The inner courtyard in particular symbolizes the failure of a criminal ideology. This historic facade will now become that of a “modern cultural building”.
Of course, he knows that exactly such a metamorphosis is welcomed by many and are not at all of the opinion that the construction should be done as little as possible. But whether the historical conception of what this largest surviving Nazi propaganda building has stood for is still possible afterwards? He doubts that.
Of course, doubters like Schmidt and Metzger shouldn’t be in the majority. In December, the city council voted by a very clear majority to move the opera house, well aware that the rooms also need sufficient light from the inside. “This fundamentally changes the building and is irreversible,” warns Metzger nonetheless – anticipating that some people will find this just the right thing.

