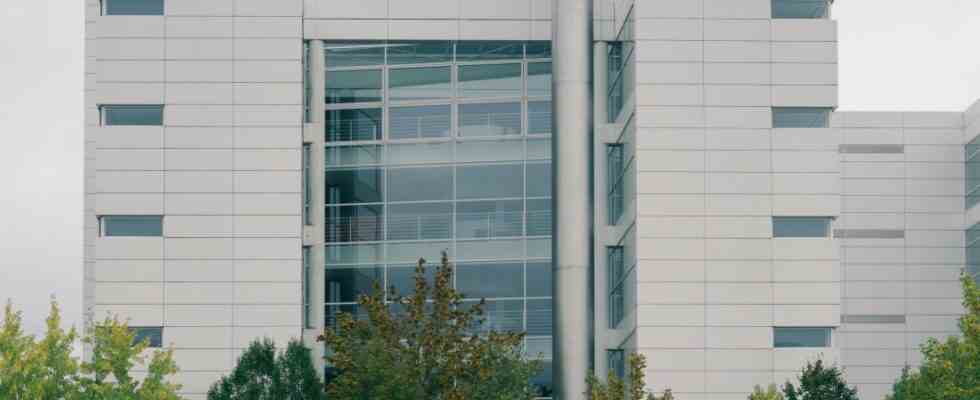A new district is to be built in the heart of Neuperlach between the shopping temples Pep and Life – with 200 apartments, offices, small shops and a daycare center. There are currently two huge office buildings on the property on Fritz-Schäffer-Strasse, which were once the home of Allianz Versicherung and were acquired by the global real estate company Hines in 2020. The newer of the two houses in the west of the area is currently being extensively renovated, with the floor area increasing from 32,000 to 40,000 square meters. The eastern building – which has been home to the Shaere interim use project since autumn – is to be demolished and replaced by several new buildings, including a 60-meter-high high-rise at the intersection of Albert-Schweitzerstrasse and Ständlerstrasse.
The planning committee of the city council has now laid down the main features of this project in an almost unanimous key data resolution. In a next step, concepts for the new district are to be developed in an urban planning workshop process. Heike Kainz (CSU) called this a “good approach”. At the request of the Greens/Pink List and SPD/Volt factions, the committee decided that at the beginning of the procedure it was still unclear whether the eastern building would be completely demolished or whether it could be partially preserved.
A suggestion from the CSU, according to which one must consider the proximity to Pep in shops and restaurants, also received approval. On the other hand, there was no majority for a motion by the parliamentary group The Left/The Party, which had called for the abandonment of a high-rise building and less building mass in favor of more open spaces.
According to the key data decision, the previous office location between the Neuperlach Zentrum and Quiddestraße underground stations is to become a “mixed, open and well-greened quarter with a wide range of open spaces”. A floor area of 110,000 square meters is planned on the 3.3 hectare site. Instead of the previous pure office use, 190 to 230 residential units as well as space for a day care center with two crèche and kindergarten groups each, gastronomy, small retail shops and “possibly cultural uses” are to be created in the new quarter, especially on the ground floors.
Interim use with the Shaere cultural landscape should be retained as far as possible
The Ramersdorf-Perlach (BA) district committee has criticism of the plans, said its chairman Thomas Kauer (CSU) at the town hall meeting. With a construction project of this size and importance for the district, one would have wished for earlier integration. Because now that the maximum floor area has already been determined, the BA can no longer have a say in terms of tolerable building dimensions, says Kauer. In addition, the committee is concerned about the formation of “gorges”. The two bridges to the property and the development of Ständlerstraße, where a cycle path and tram connection are under discussion, would also have to be taken into account in the planning.
With a view to the workshop procedure, the district committee is calling for public participation even before the competition, emphasized Wolfgang Thalmeir (CSU), chairman of the BA subcommittee for construction projects. “With such a big project, that would be important.” Another concern Bärbel Girardin (Greens) mentioned in the BA session was the preservation of the educational and cultural landscape of Shaere and the Community Kitchen, the current interim users in the eastern building. “Everyone who was there is enthusiastic about what is happening right now.” At least Wolfgang Thalmeir assumes that the excavators on Fritz-Schäffer-Strasse will not roll in too soon: “It will definitely take another four or five years.”

