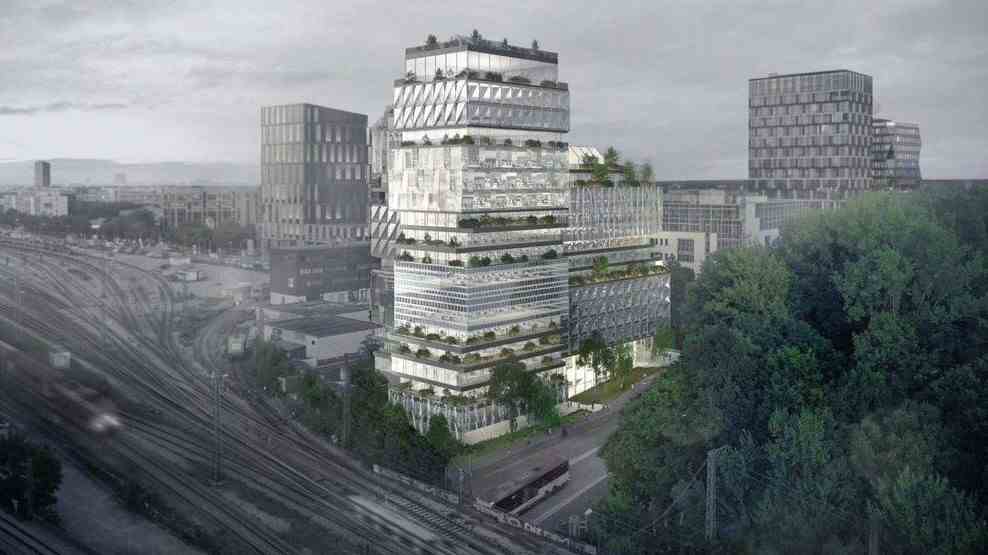The clattering of freight trains over the bridges is a typical noise that everyone who travels around Ostbahnhof knows. Trombone and bongos can also be heard there – characteristically in a very specific place: at Rosenheimer Straße 139. Salsa has been taught there for more than 20 years in the former offices of a housing association. The building was sold three years ago. The drafts for a conversion and renovation of the property have now been submitted to the City Design Commission. This includes: two new skyscrapers with up to 20 floors.
In 2019, the project developer and investor Art-Invest Real Estate Management GmbH & Co. KG bought the so-called “Gleko houses” – a package consisting of the property on Rosenheimer Straße and another one not far from Vogelweideplatz. For the company, it is not the first major project in the east of Munich. In addition to the Atlas building in the Werksviertel, the company developed the Macherei on Weihenstephaner Straße, and the high-rise building of the Süddeutscher Verlag now also belongs to the company.
Not everything at Rosenheimer Strasse 139 will be demolished. An office building is to be preserved and rounded off.
(Photo: Robert Haas)
Lobby cafe and terrace restaurant on 13th floor
The office building on Rosenheimer Strasse is currently known as “R 139”. It consists of several low-rise buildings, a parking lot and a 13-story high-rise building from the 1970s. If the client has his way, the one- and two-storey buildings on the site could be demolished and replaced by two new high-rise buildings in the future. These will then have 17 and 19 floors and be connected with a common facade. “These facades protrude differently at the individual heights. As a result, there are terraces that are green, and the roofs are also green,” says architect Fabian Ochs, whose office Ochs Schmidhuber Architekten (OSA) designed the plans.
Since there is no development plan for the area on the edge of the railway line, it is not yet certain how high they could be built. According to the department for urban planning and building regulations, the height must be checked in each individual case. The project is still in the preliminary decision process, but has already been submitted to the Commission for Urban Design – a voluntary body that advises the city council on design issues. The designs for the new building are well received there, mainly because of the preservation of the existing building. “This project makes a significant contribution to the Werksviertel on this corner. It would give the Friedenstrasse a completely different entrance situation,” says local curator Bernhard Landbrecht.
Architect Ochs does not want to commit himself to the height of the houses during the presentation to the commission members. As points of reference, he cites the new buildings in the nearby Werksviertel district, which, with the exception of the Adina Hotel, is 86 meters high and all tower around 65 meters into the sky. There are no plans to build higher than the Adina Hotel, says Tobias Wilhelm, project developer at Art-Invest. “We’re at a very early stage. We’re working and thinking with the stock and seeing the potential for a peak,” he says. For planner Ochs, the property on Rosenheimer Strasse is a “very special interface” between the old and new town. He says of the new building drafts: “I don’t want to speak of a goal, but of a landmark.”
However, the members of the Commission for Urban Design feel that the relationship between the individual buildings is still imbalanced. The facade, which is supposed to pick up iconic views from the entire city such as the Residenz or the soccer arena in Freimann, also fails the city designers. You want more clarity and calm. In principle, the committee is in favor of the project, but wants to have the revised plans presented again.

