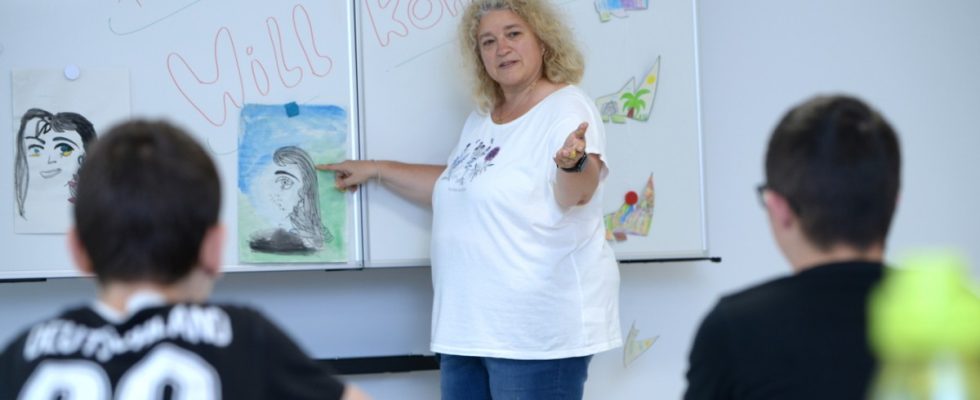Interior design can be calming and therapeutic. This is the idea of the so-called “Würzburg Model”, according to which the day care center of the Centrum Augustinum in Hasenbergl is now set up after the renovation: several levels made of light-colored wood are connected with short stairs. Light falls on the crooked areas through a knotted net and a window allows a view of the adjoining hallway. Under one of the levels there is a niche behind a curtain, it invites you to hide. The wooden scaffolding based on the “Würzburg model” has only been in place in the day care center of the Otto Steiner School for a few months.
After a three-year construction phase, the school building of the Otto Steiner School and the extension of the Augustinum day care center on Rainfarnstraße were officially opened on Saturday. The conversion and new construction of the state-approved private support center cost around 38.8 million euros in total, supported with 23.8 million by the government of Upper Bavaria.
29 classrooms and 15 rooms as well as the new furniture are to be available to the children and young people of the support center with a focus on mental development. But even before the official opening, the school and day-care center were able to return to their own, not yet fully furnished, rooms after they had been guests on the Samuel Heinicke Realschule site during the construction phase.
The usable area has almost doubled from 6,200 square meters to a total of 11,600. With the conversion, the school and the day care center are adapting to the current educational requirements and offer, among other things, rooms for specialist offers such as handicrafts, home economics as well as three teaching kitchens and a relaxation room.
The Snoezelen room is designed to offer students a retreat. It is equipped with a water bed and light balls.
(Photo: Robert Haas)
In addition, the day care center and the school will be clearly separated spatially. There are two living spaces, a place to learn and a place to play, says Annette Martin, head of the Augustinum day care centers. With the conversion, there is now enough space for study corners and places of retreat for the schoolchildren on site – 150 of them attend the day care center, including 86 children with a diagnosis of autism spectrum disorder.
Children and adolescents with the diagnosis suffer from a disorder in information and perception processing and are therefore often overwhelmed in social situations and environmental impressions. The school and the day care center try to take this into account with different models. The Otto Steiner School is based on the Munich learning house concept: there are two classrooms with a common learning room in between, so that the students from two classes can come together for joint projects and social learning. In this way, they can learn beyond the classroom and face new challenges, says headmistress Andrea Eichler.
In order to meet the needs of the children in the day care center, there is now an interior design based on the “Würzburg model”. The facility was designed according to the needs of the day care center and is intended to give the children more space to play. Alone, in pairs, or in groups, they can hide and tell stories on the wooden levels and in the “caves” below. If it gets too much for them, they can retreat there and still participate indirectly in what is happening in the rooms through the windows. “The Würzburg model is not a standard,” says Annette Martin, so it could only be financed with donations. The Advent calendar for good works of the Süddeutsche Zeitung eV supported the facility with 250,000 euros.

