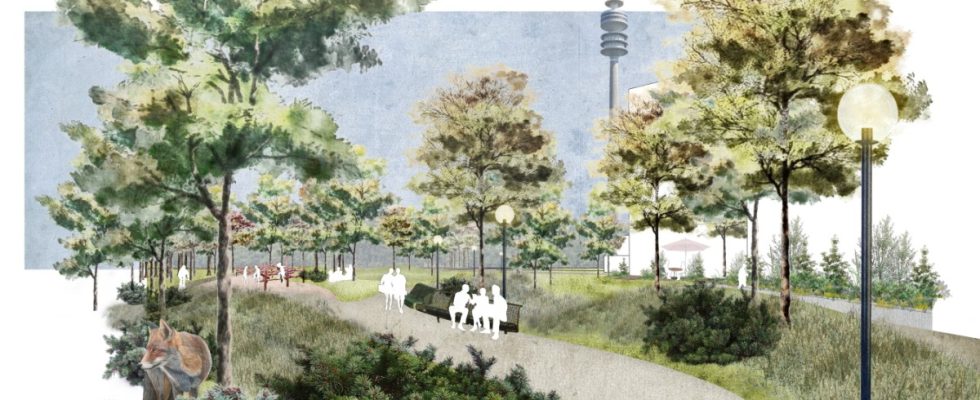They already shape the townscape: winding and staggered residential buildings that rise up directly next to the new criminal justice center on Leonrodplatz, which will be built by the beginning of 2025. Houses have now grown out of the ground where dedicated hobby gardeners from the “O’plantt” initiative once grew herbs and vegetables together.
The Free State subsidiary Stadibau GmbH has been implementing its largest project to date north of Schwer-Reiter-Straße and east of Emma-ihrer-Straße for a good three years. 611 affordable apartments for around 1,600 people are being built in the southern Oberwiesenfeld, affordable housing for state employees such as police officers, nurses and administrative employees. There are also three daycare centers, a few shops and office space for the future Stadibau headquarters.
This seven-hectare “civil servants’ city”, as Markus Söder once called the completely car-free residential area above ground, is being built in two construction phases: The first 186 apartments have been occupied since December, a further 156 are scheduled to be completed by the summer and the remaining apartments by the beginning of 2025 . The rental prices per square meter vary between just under 10.95 and 11.95 euros depending on the construction phase and apartment type.
A park is being built behind it. A public green space almost the size of five football fields, which is directly adjacent to the Olympic Park. The facility is scheduled to be completed in 2025/26, with Stadibau covering the costs. “The special thing about the place is its history and the location on the Olympic site right next to the summer Tollwood,” says Florian Strauß from Studio Vulkan.
There should be flowering meadows, habitats for insects and small animals – and embedded barrier-free playgrounds as well as a bouldering and fitness area.
(Photo: Studio Vulkan Landscape Architecture)
The landscape architecture office is responsible for the park design and has consciously woven both the area’s history and some of the characteristics of the Olympic Park into the design of the new green zone – in the form of natural stones, lighting and seating. During the Second World War, Strauß knows, the site housed a horse hospital and later a veterinary clinic. There is still a long stable building from this time, which should be preserved at least for the time being because a population of barn swallows breeds there.
Otherwise, the main aim is to preserve the “beautiful old trees” and plant more than 200 new trees. Climate-resilient species, but also some fruit trees “that make the seasons visible.” There will be flowering meadows, habitats for insects and small animals – and, embedded in the greenery, various barrier-free playgrounds, a bouldering and fitness area and a drinking fountain. At the request of the district politicians, a place for young people is also planned, after one had previously been requested in vain in the neighborhood on Helene-Weber-Allee, which is just a few meters away. It is being examined whether the green zone could be equipped with public toilets.

