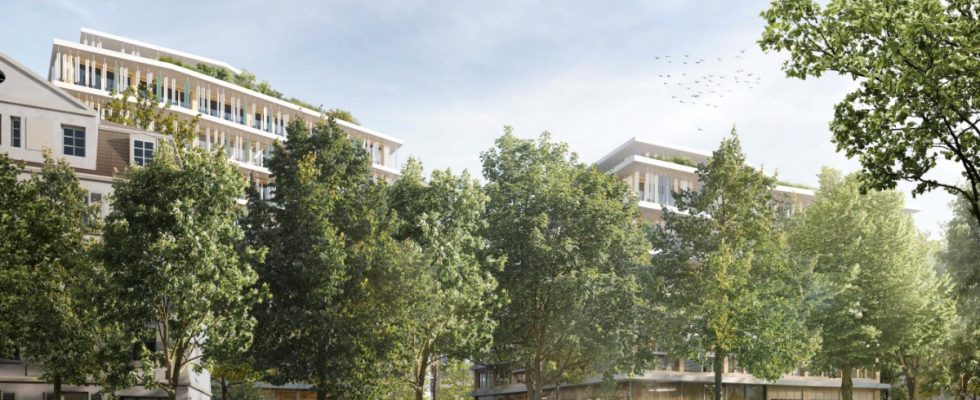There will soon be another large construction site not far from Giesinger train station. Versicherungskammer Bayern (VKB) wants to modernize its corporate headquarters at Deisenhofener Strasse 63 in Giesing. To do this, they are tearing down the old building and replacing it with a new building. This is to be condensed into a “campus” by 2027 with the adjoining administration buildings. The Munich City Council initiated the planning two years ago. Now the Committee for Planning and Building Regulations has discussed the development plan for the area again and announced the results of the previous urban planning workshops. According to the wishes of the company representatives and a committee of experts – consisting of city and local politicians, but also of architects and planners from the city – the designs of the office “Behnisch Architekten” with “Adler Olesch Landschaftsarchitekten” should be used as a basis for the planning.
The architects’ design envisages up to twelve floors for the new building, and the planned building will be 48 meters high at its highest point. It would thus exceed the surrounding buildings by 35 percent, which the experts do not see as problematic for the cityscape, “since no high-rise building in the classic sense is proposed and is not perceived as such,” says the draft resolution from the planning department. Accordingly, no lines of sight are impaired by the taller buildings. Only the Obergiesing-Fasanengarten (BA) district committee spoke out against the height development.
However, the committee sees an advantage of the height development in the fact that more space can now be created for public greenery. In the past, the office bunker was uninviting, but in the future a modern building will open onto the street. Thanks to a network of paths, the area will continue to be accessible to people who do not work for the insurance company. In addition, several small green areas with places to stay are to be created, which can also be used for sports or recreation, for example. Under the ground, an underground car park is also to be opened up for the residents of the quarter for resident parking. “An important aspect that I expressly advocate for the implementation of,” said CSU City Councilor Heike Kainz.
The building project was so well received by the city councilors that the majority voted to change the planning goals. Where previously a maximum of nine storeys should have been approved, the twelve storeys can now be reached in individual places in favor of the free space gained. “We are pleased that the workshop brought a meaningful result for the district and that the location remains an integrated one,” says Christian Müller, chairman of the SPD/Volt city council faction.
Versicherungskammer Bayern is one of the largest public insurers in Germany. According to its own statements, it is the seventh largest primary insurer. The Insurance Chamber employs a good 7,200 people. There are more than 5000 jobs at the group headquarters in Giesing and the former head office in Lehel. The Giesing location is set to grow. However, less space is now required there for new jobs than previously assumed. The floor area has dropped from the original 44,000 square meters to 33,700. The new building still offers about twice as much space as the old building. “In order to be able to continue to work successfully in the future, we will create a state-of-the-art smart working environment with 1400 to 1600 jobs,” said CEO Frank Walthes after the project was in the city council in 2021.
More jobs, new problems
The district fears that the conversion will increase the pressure on childcare facilities. The level of care for children between one and three years of age in Obergiesing-Fasanengarten is 37 percent (as of September 2022) below the city-wide average, for kindergarten children it is 85 percent. Therefore, local politicians ask the company to participate in the construction of social infrastructure. At this point, the city itself can only seek dialogue or make a request – there is no legal basis for more. The planning committee therefore proposes that the planning department should develop a concept for another part of the property with the company. According to the department, it would be difficult anyway to integrate a daycare center into the new building given the open spaces required for daycare facilities. The insurance chamber has already announced that it wants to examine another location for a daycare center.

