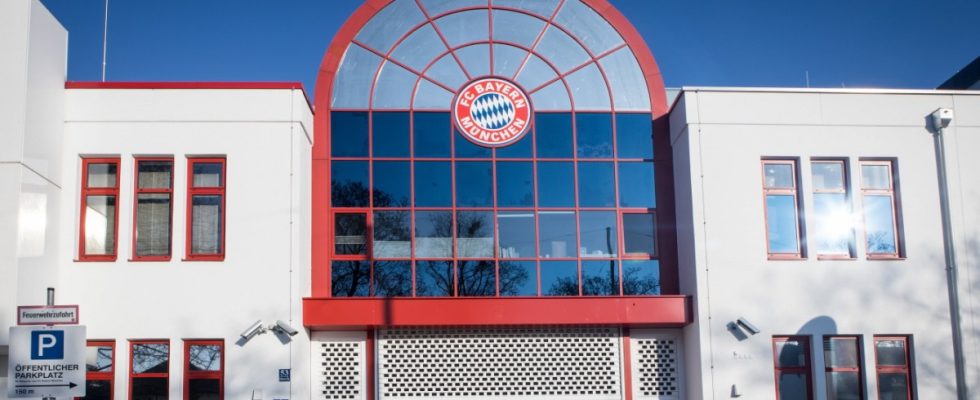The otherwise rather quiet Säbener Straße on the border between Giesing and Harlaching will probably retain its status as a fan mecca and training base for Bayern professionals in the coming decades. With the project to renew the performance center built in 1989, the association has committed itself to the location, as managing director Benjamin Folkmann confirmed to the correspondingly pleased local politicians of the Untergiesing-Harlaching district committee.
Alternative locations were examined, but the decision was made to stay – for practical reasons, but also “because we enjoy being here,” said Folkmann. He and Jürgen Muth, managing director of the Allianz Arena, did not want to reveal too many details to the local committee about the project, which is estimated to be worth well into the double-digit million range – after all, they are deliberately approaching the residents at an early stage. What is certain is that the club wants to organize the nested ensemble of the 24-year-old performance center, described by Folkmann as “Tetris”.
In the first construction phase, a functional training center is to be built on the area of today’s training ground 1, to the east behind the scenes of the buildings at Säbener Straße 51/ 51a and 53. These are to be demolished in the second construction phase as soon as the training operations can move be replaced by a new building with a uniform facade design. For the planning, the FCB hired the Frankfurt office Albert Speer & Partner, which is also well-known in sports architecture. The FCB service center to the south, which opened in 2008, remains untouched by the new building concept.
Folkmann and Muth did not want to set a specific time yet and named the fourth quarter of 2024 as the desired date for the start of construction. The local public will probably be approached again on a larger scale in the summer of 2024 and will also be transparently informed about further construction progress. The residents of Säbener Straße should not notice much of the work, at least in the first construction phase.
The fresh air corridors should be preserved
The construction site access is planned on the north side via the indoor swimming pool parking lot. The previously generous number of parking spaces on Säbener Straße, which has now been limited due to alternative traffic from the Wettersteinplatz parking license area, will not be further reduced by the construction: around 70 new underground parking spaces are planned, while the number of employees will remain the same. Folkmann and Muth promised a sustainable new building.
The fresh air corridors on the training grounds were retained, and the new facade facing Säbener Strasse was to be designed ecologically – probably through greenery, as the use of photovoltaics would be difficult due to the western orientation and the tree population on Säbener Strasse that needed to be protected.

