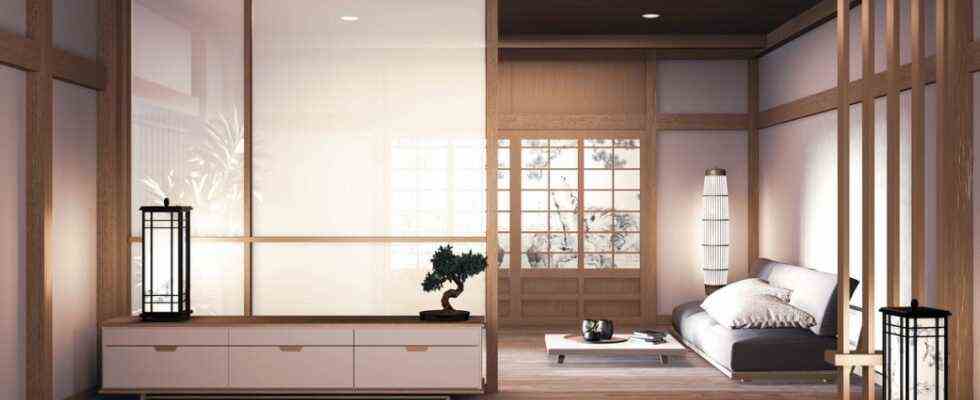The Japanese house, a whole story
Even if the history of Japanese houses goes back a long time, since they were born during the Heian era (794-1185), it was during the Edo era, that they will evolve to become Japanese houses. as we know them today. They are then built in local materials, such as wood, clay, bamboo, etc. Their architecture is inspired not only by Buddhist temples, but also by traditional Chinese architecture. Clean lines and sloping roofs give this traditional style a special charm. Certainly, when it comes to their dwelling, most Japanese people follow the traditional style, but others live in houses with a modern Western style or in apartments. Now it is also possible to find traditional houses using concrete in their construction. There are several reasons for this development:
- The 20th century pushed the Japanese to change their way of life.
- Population growth has increased sharply, people living in rural areas have moved to the cities.
- Natural disasters have pushed the Japanese to open up to the West.
So there are now tiny, more compact townhouses, apartments, etc., but the interiors remain steeped in Japanese culture.
Undefined spaces
Traditional Japanese houses are characterized by the absence of doors and removable partitions that allow spaces to be delimited according to needs and desires. Everything is designed to let air circulate freely.
These houses therefore offer a succession of spaces that can be used in different ways, it is the objects installed in each space that will decide what this space is: a futon is installed and it becomes a bedroom, a few cushions and us. here we are in a living room, etc. We then resort to fusumas, opaque screens that simply slide to close or open the space or shojis which allow light to pass through. As mentioned previously, no door, it is these sliding panels that can act as a door or be left open.
Only certain parts requiring specific equipment will, from the design stage, be intended for a specific use. This is the case for the toilets, the bathroom, the kitchen and the entrance. Moreover, the toilet is always separate from the room where the bathtub is located. And for good reason, the traditional bath is a moment of relaxation. Another separate area allows you to shower before swimming. This bathing space is called the sento, often watertight to allow cleaning. The floors of the corridors are covered with parquet floors, but many rooms are covered with tatami mats. In Japanese kitchens, there are usually one or two gas burners, a grill, a small fridge.
Elevated constructions
The ancestral dwellings are installed on wooden pole systems placed in the center to stabilize the house in an elevated manner, then large stones are used to hold the rest of the structure. In this way, in the event of earthquakes, the house can follow the movements of the ground, which helps prevent its destruction. It is generally placed at a height of two steps, so the air can circulate and the house is cooled thanks to the residual vacuum.
The genkan
It is common to find a recess at the entrance to the house. This is the genkan. Indeed, it is customary to take off your shoes before entering inside. This is not only an echo of Shinto philosophy, but it is also for the sake of cleanliness and to preserve the soil. It is also possible to replace outdoor shoes with slippers. Generally, this space is made of beaten earth or concrete. There are small shelves where you can store shoes. Then you can enter the house where the floors are either wooden or tatami.
The tatami
It is quite possibly the most famous element in traditional Japanese houses. It is traditionally made in layers of woven rice straw. Tatami mats spread to Japanese homes at the end of the 1st millennium.
In France, they are used for combat sports, but also as a bed. However, traditional tatami mats are not quite alike. In Japan, it is common to count in tatami mats and not in square meters. When it is new, it is green in color, then it will turn yellow as it ages. It is both firm to be able to walk on, but also soft enough to be comfortable when lying on it.
Even in modern homes, it is common to find a room reserved for tatami mats. It can be used as bedrooms for mothers so that they can sleep with the children. Decorative panels with calligraphy or art scenes from Japanese culture are installed in height.

The garden
In Japan, the plant is omnipresent and we try not to cut ourselves off from it. The interior gardens are therefore very present and from ancestral culture. Even if at present, the spaces from which the Japanese benefit are smaller, the link with nature is not sacrificed. Traditional Japanese gardens are a staging of nature on a reduced scale. The compositions are simple, but thoughtful. They come in many different types, but the tranquility and respect there is common to all. The garden encourages contemplation.
The house is generally installed in the center of the land in order to offer maximum vision of the outdoor space. There are ponds or any other arrangement with water. The stones are also very present and their positioning is considered. The garden is green all year round. Flowers are only found there in spring.

