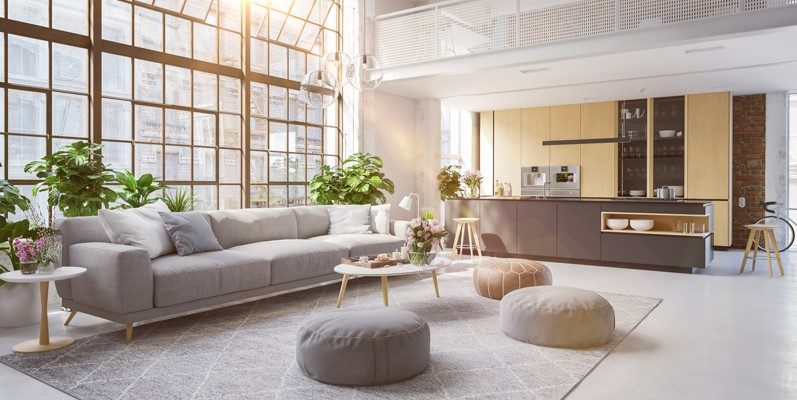A single place, but diverse spaces
The loft is presented in the form of a single space, with large dimensions. This is what gives it its charm, but also the relative difficulty of its layout.
Indeed, you will undoubtedly want to find, in this unique place, the various rooms and amenities that make up ordinary accommodation. So you need define and delimit spaces which will be used for meals, rest or relaxation.
Some spaces are self-evident, such as the kitchen area, where the sink and perhaps other fittings are already located. However, it is up to you to choose the location of other “rooms”, such as the living room and bedroom.
Think carefully about the surface area, in m2, that you want to allocate to each of these spaces. Depending on the surface area of the loft, and your own ideas on its layout, the surface area of the kitchen, living room and bedroom should not exceed a certain threshold.
Ideas for separating each space
After this preliminary phase, it is necessary to create a visual demarcation between the different spaces. To achieve this, there is no shortage of means. They may be different depending on the parts.
The living room
Furniture plays an essential role in marking the boundary between the living room space and the others. Thus, a corner sofa immediately demarcates the lounge area, creating a visible barrier, which separates this place from other spaces.
Moreover, these large sofas better fill the vast spaces of the loft. The comfort of its soft seats invites you to relax, and creates a cozy corner, lit by softly lit lamps.
And if this sofa is convertible, it’s even better. It will indeed allow you to receive your friends more easily, because it is not easy to configure several rooms in a loft.
To delimit the living room space, don’t neglect other accessories, such as rugs. Round or square, they also help to set this place apart from other spaces.
The kitchen
To separate the kitchen from the rest of the loft, and in particular from the living room area, there is no shortage of solutions:
- Install a counterin wood, marble or laminate according to your tastes.
- Opt for a central island, on which the sink and the cooking plates can be inserted. It will also make it possible to distinguish the two spaces.
- Think about the glass roof. It separates the kitchen from the living room, but without separation.
- Change the floor covering. Tiled flooring for the kitchen and parquet flooring for the living room area, nothing better to clearly mark the difference between these two spaces. The walls can also receive distinct coverings.
- Place a shelf between the two spaces on which you place green plants. This green wall will also help to clearly demarcate spaces.
Bedroom
The main piece of furniture in the bedroom, the bed, can be very useful in demarcating the different areas of the loft. First consider placing the bed the other way around, with its head toward the center of the room, not toward the wall. This will give the impression of a more open space.
Must also choose the right headboard. In fact, it can serve as a separation from the neighboring space. It will therefore be large. It can also be inserted into a bookcase or a set of shelves.
They will mark the boundary between the bedroom and the living room, while allowing you to choose books on both sides.
In a loft, the bedroom area can be quite cramped. There is therefore hardly any space for storage furniture. Here again, the bed can prove to be a solution. In fact, the bed base can be opened and reveal a whole lot of very practical storage space. These storage beds are therefore very practical pieces of furniture.
Likewise, the bottom of some beds, which are slightly raised, is equipped with drawers, where you can store some of your clothes. To learn more about this original furniture, consult the selection of beds on Nation Literiea reference in the field.
There are still other tips for separate the bedroom area from the rest of the loft. Placed wisely, your wardrobes can mark the limit between two spaces.
But this role can also be assigned to a screen or a folding door. As for the glass roof, which gives a little artistic touch to this part of the loft, it can also prove useful.
You can still play with the carpets, or even with the difference in height if all the spaces are not at the same level.

