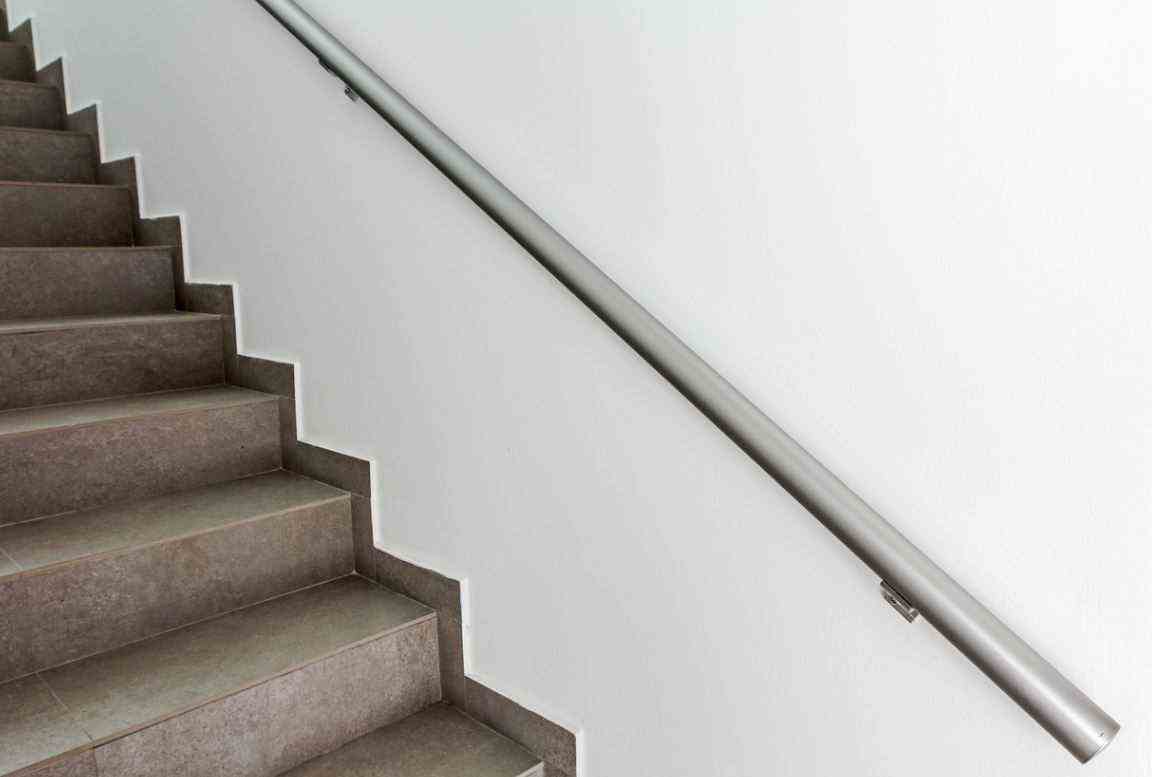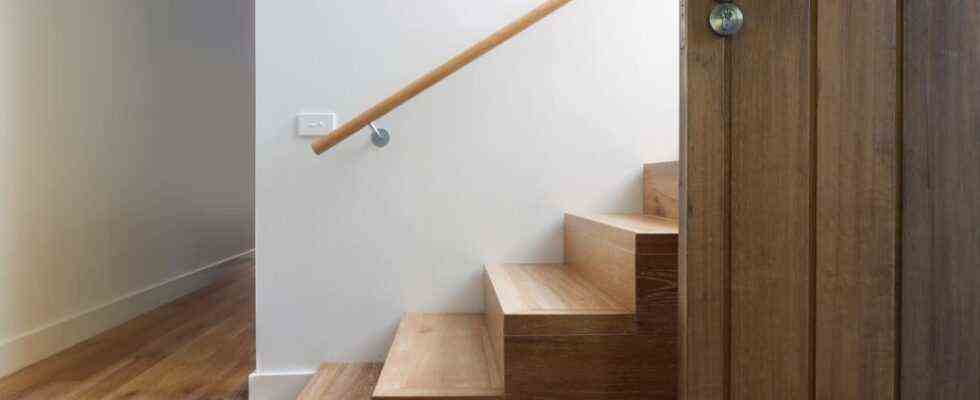Handrail
Depending on its configuration, a staircase can be equipped with handrails and / or guardrails. The handrail which is fixed to the wall along a staircase climb is a handrail, while the handrail fixed directly to the staircase, in the absence of a wall, is a guardrail. Whether it is a guardrail or a handrail, but we will speak here, more precisely, of the handrail, their presence not only protects users against a fall on the stairs, but also to guide the blind or visually impaired, people with reduced mobility or even the elderly and children. The handrail is therefore of great importance. It must therefore be installed securely to perfectly fulfill its function of guiding, supporting, but also securing the stairs. To be compliant, it must comply with the NFP 01-012 standard.
The ideal installation height for a handrail
In private homes, the standard recommends installing the handrail at a height of between 0.80 m and 1 m. This height is taken from the stair nosing. However, the ideal height is 0.90 cm, as it allows efficient use of the handrail. In addition to the height, it is necessary to ensure that the space between the wall and the railing is also optimal so as not to scratch your hand against the wall. For this, it is preferable to leave 5 to 8 cm between the two for the passage of the hand.
The length of the handrail
To determine the length of your handrail, it is necessary to base yourself on the length of your stair climb. In fact, at a minimum, the length of the ramp must be determined so that it arrives at the nose of the last step and the first step. However, it is recommended to include an extension of at least 300 mm. Your handrail then protrudes from the first and last steps. However, depending on the configuration of the staircase, it is not always possible to integrate this extension without creating obstacles for traffic.

The recommendations
Among the recommendations, here is what is suggested:
- To better distinguish the handrail, it may be interesting to create a visual contrast. This can be by playing on the color, on the difference in materials or through LED lighting, for example.
- It is necessary to facilitate the grip of the handrail, so it must be rigid and continuous.
- It is necessary to ensure that it remains in good condition. This is important to prevent it from yielding under pressure and causing cuts or other injuries when you slide your hand over it.
- It is preferable that it has a rounded shape and, preferably, a diameter of 4 cm.
- To avoid any risk of accident, it must be uninterrupted. Handrails made up of several elements must not have too great a spacing between them so as not to risk disorienting a user with visual impairments. In addition, a termination stick marks the end of the secure area.
- For new constructions, but also establishments open to the public (ERP), it is necessary to have a handrail on each side of the staircase. The space between the two handrails must then be 1.20 m. In public buildings, when it comes to adding a second handrail, it is necessary to ensure that the width between the two is not less than 1 m. If so, only one handrail is required.
- For people with reduced mobility (PRM), we follow, in care establishments, the same rules as for ERP, with a few differences.

