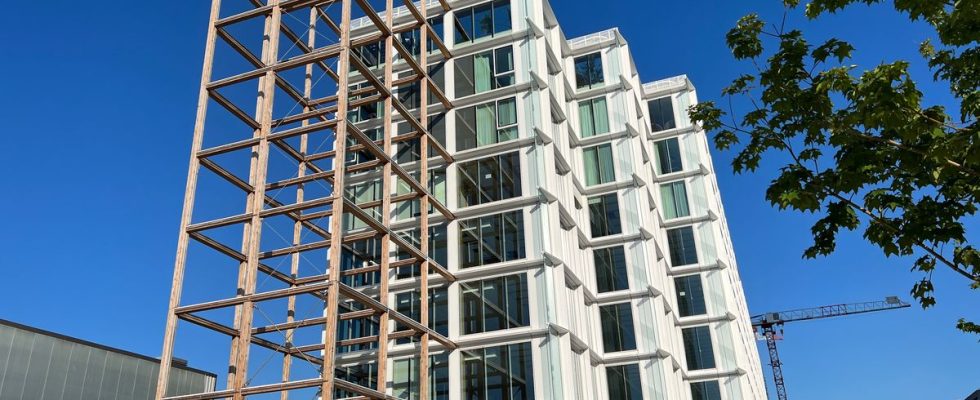Seen from the outside, the building located at 6 avenue de la Porte de Clichy does not have much to distinguish itself. It must be said that the gigantic judicial court, located a few steps away, casts a shadow over the whole district. Regardless, what’s remarkable is mostly inside.
Winner of the first edition of the competition Reinventing Paris in 2014, the Stream Building, inaugurated this Wednesday in the 17th arrondissement of Paris, is a “Swiss knife” building of 16,200m². Designed by the architect Philippe Chiambaretta, it was designed to be modular and “reversible”. Hence its name, Stream (Flux or Courant in VF): “The city of tomorrow must be able to adapt to change. This building is thought of as a liquid, capable of evolving so as not to cause planned obsolescence. »
Modular office spaces according to its occupants
Built like a 3D Tetris, the 9,500 m² of offices, already reserved for the IT company OVH, which is due to move in before the end of 2023, are designed to adapt to possible changes. “At first, 400 employees will come to settle, but if necessary, the four floors that we will occupy can accommodate up to 1,400”, specifies Grégory Blomme, property manager of OVH. It will then suffice to install, remove or move the partitions.
A term to be taken literally since the top two floors house a Zoku hotel. The Dutch company, already present in Amsterdam, Vienna and Copenhagen, offers here an establishment on the border between the hotel with 109 rooms, a coworking space with alcoves available everywhere on the floor and an after work place with restaurant, bar and outdoor terrace. “We want to offer great flexibility to our guests who can settle here for one night, for the long term, but also for a simple work meeting”, says Marc Jonguerius, co-founder of Zoku. In addition to OVH service providers and employees, the hotel also targets the many lawyers who populate the Tribunal de Grande Instance. Everyone will undoubtedly have the opportunity to taste the “Stream Beer”.
Hops for beer and for insulation
A real local speciality, this beer is brewed directly in the basement of the building. A local beer in more ways than one since some of its hops are already growing… on the facade of the building. Indeed, 80 feet of hops have been planted on the roof of the building, and if the vines are still discreet, as they grow, they will turn into a natural and aesthetic sunshade on the entire South-South-East face. . This passive thermal protection will contribute to the fight against the heat island effects of a highly mineralized district. A welcome natural insulation for this fully glazed structure.

At the dawn of winter, the hops will be harvested, allowing light to pass through all levels of the building and will be sent directly to the brewery. Operated by the Parisian company Topager, it should succeed in producing 10,000 liters of beer for its first year, before reaching a cruising speed of 20,000 liters per year.
The culture of hops in Paris, Topager knows about it since it is already growing feet on the roofs of the Opéra Bastille in the 12th arrondissement. Other places support the brewing sector, such as the Brasserie de la Bière Michel in the 5th arrondissement with 54 m² of walls or rue des Fillettes (18th), where there are more than 800 m² of walls to be greened.
“At first, the share of hops coming from the facade will be reduced, the time it takes to grow, but we hope to be able to use more over time”, comments Charly Border, manager of the Brewery.
The hops will end up in the compost to feed the rooftop vegetable gardens
And so that nothing is lost, the spent grains of hops, waste recovered after brewing, will be dumped in the large compost which also occupies the basement of the building in a logic of short circuit. This compost, which could also accommodate all the organic waste from the restaurants and the hotel according to a Topager manager, is already used to supply the 300m² of vegetable garden which squats on the roof of the building and which provides the hotel with seasonal vegetables. . Operations supplied with electricity by the photovoltaic panels installed on the rooftop.
Will mixed use lead to social mixing? This is what the initiators of the project hope. Located on a former wasteland in the Clichy-Batignolles district, on the edge of the ring road, the building is built like a bridge over line 14 of the metro. An image that promoters use to symbolize the link that the building must represent, between the nearby suburbs and the capital. Initially, this will result in a free coworking space in the premises of OVH, which should accommodate young entrepreneurs, people in reintegration through employment and or social and solidarity economy projects which will be selected by Department of Attractiveness and Employment of the City of Paris.

