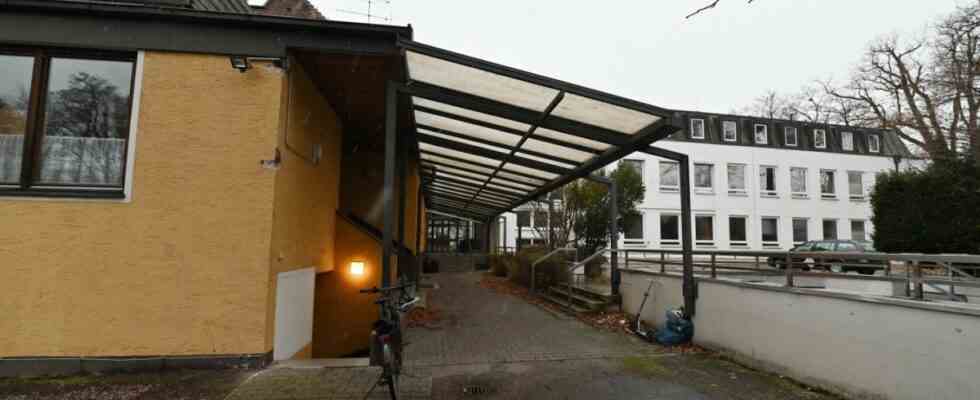From the guest room to the workshop to the café – common areas are to become the core element of the planned housing project in Gräfelfing. The interest group Alte Brauakademie has now presented the main committee of the municipal council with the concrete spatial concept. In addition to many common rooms and areas, it envisages flexible, self-sufficient living units of different sizes. The concept is to form the basis for an architectural competition.
The IG Alte Brauakademie, an association of interested citizens and local councilors who are developing a concept for the communal housing project, has now grown to 80 active members. They want to use the project to create a “modern village community” in the center of Gräfelfing. It is being built on the site of the former Doemens brewery school on Stefanusstraße in cooperation with the municipal housing company Gemeindebau Gräfelfing. However, it will be at least another four years before moving boxes can be carried into the new house.
Patricia Young-Balik and Martin Feldner from the IG Alte Brauakademie presented their concept.
(Photo: Catherine Hess)
One thing has become clear to those active in IG over the past few months of planning: the project will only succeed if the tenant community can come together and there is room for encounters, as Patricia Young-Balik, board member of IG and architect, expressed last week the session. Such a common room must be centrally located so that it becomes the focal point. Yoga courses can take place here, a café is desired, as are PC workstations. A library is also planned, homework support can take place here and the Gräfelfingen Repair Café can also hold its meetings. There is also a desire to have a guest room ready for tenants to rent as needed. A workshop is to be open to all tenants, as is a utility room.
It is important that corridors are not seen purely as connecting routes, but rather as meeting areas, said Young-Balik. A total of 320 square meters of common areas are planned. These are funded by the community. In the spatial concept presented, each tenant would have two square meters of common space, which they help finance through their rent.
A total of 39 residential units are planned, fewer than the municipality’s development plan allows, so far there has always been talk of around 40 to 45 apartments. The size of the apartments in the current concept varies between 45 and 90 square meters, the units are intended for single to five-person households. The large apartments should also be suitable for flat-sharing communities who want to share the bathroom, kitchen and living room. In addition, two so-called cluster apartments are to be built, the “living model of the future”, as Young-Balik put it: Tenants live in small, self-sufficient living units, but also have the option of using a shared kitchen and living room for everyone.
The tenants should have a say in the allocation of apartments
The architectural competition will show whether all wishes can be realized, and the demand for the economic efficiency of the construction project will also play a decisive role. Till Reichert, Managing Director of Gemeindebau, which will implement the project, recalled the latter. When it comes to the question of who will live in the house or who will move in when tenants move out, it is desirable for the tenant community to have a say, said Martin Feldner, municipal councilor of the Greens/Independent List, who, in his role as board member of IG, developed the concept on Tuesday with introduced. Petra Schmid (CSU) warned that the final allocation of the apartments must be kept in the hands of the municipal council. It is important to apply objective criteria here.
The construction management process runs parallel to the concept development. Also last week, after the public display of the development plan, the building committee dealt with the opinions, including from the citizenry. An exceptional number of citizens – a total of 15 from the immediate vicinity – have expressed criticism of the planned construction project. Ever since it became clear that there were plans to build more housing on the property, there have been protests from residents.
The planned height development, the “disproportionate post-densification”, the loss of the garden city character and the increase in traffic are repeatedly criticized in the statements. Some of the comments are worded identically. The building committee approved small changes to the plan, but remained true to its position of wanting to condense the property close to the town center and create affordable living space. One change is that the maximum height of the building will be fixed at 10.50 meters. Three full floors are set, with the top floor being a recessed terrace floor. Overall, a new building cannot be higher than the existing houses in the vicinity. In addition, the floor area will be reduced by another 400 square meters to 3300 square meters.
The construction committee followed the assessment of the traffic experts that the traffic could be handled well. The committee was unable to follow the criticism from residents that the traffic figures were determined during the pandemic and were therefore not realistic. The main thing is the traffic forecast and the pandemic numbers would not change that. The resolutions were passed unanimously, but the municipal council still has to approve them at the end of the month.

