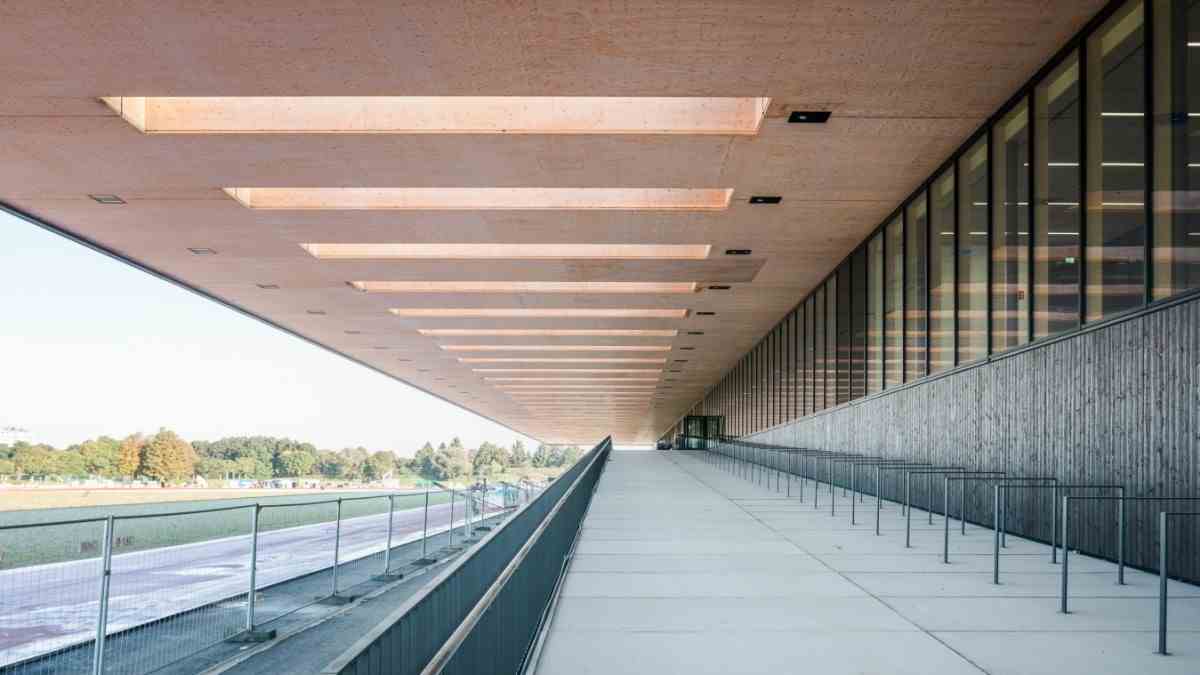The old Olympic motto (citius, altius, fortius) has been changed. It’s now: “Faster, higher, stronger – together”. This well-intentioned contradiction in meaning, which modernizes the politically correct motto of being there alone (“is everything”), could be discussed at length. But imagining how fun it is when everyone is faster together is enough. Then, in truth, no one is faster. But everyone is just fast. Or together slowly. In addition, after competitions that – if radically thought through – would no longer be of a competitive nature, everyone would always have to be on the podium. For reasons of space, the award ceremony would have to take place in the parking lot of the nearest Ikea branch. But okay, nice that the IOC is so contemporary.
In general, when you look at the titanic and elegant canopy that cantilevers an incredible 19 meters without supports and characterizes the new building of the TUM campus in the Olympic Park in Munich in a superlative way, you get the idea of changing the Olympic motto again. In the direction of architecture, which is by no means alien to competition. From now on, please: better, more beautiful – and above all more woody.
The new building is scheduled to open in Munich on Monday. It serves thousands of students from the Faculty of Sports and Health Sciences at the Technical University. But the premises, which offer space for a range of sports from A for aerobics to Y for yoga in a two-storey wooden cube 180 meters long and 150 meters wide, are also open to students and employees of all Munich universities: Munich has around 15,000 Active the largest university sports community in Germany.
Söder cannot hug every tree
This is noticeable: 14 sports halls, some of which have been specially adapted, are gathered here under a mighty roof that nevertheless fits harmoniously into the gently modulated topography of the Olympic Park. There are also twelve lecture halls, 15 diagnostic rooms, five workshops, 300 offices, cafeteria, library … no wonder that the building, designed by the Bregenz architects Dietrich / Untertrifaller (with Balliana Schubert landscape architects from Zurich), confidently trades as “Europe’s largest wooden building”. .
Although you want to know from Much Untertrifaller, who leads through the complex in Munich, which is not even fully developed yet, if that is really true. Is it the largest wooden building in Europe – or is it only together with other largest wooden buildings in Europe the largest wooden building in Europe? The architect gives a clever answer: until proven otherwise, it is so. One assumes. Quite possible. As a resident of a house that, together with other narrowest detached single-family houses in Germany, is the narrowest detached single-family house in Germany, one is satisfied.
The superlative of contemporary timber construction is sometimes a pain in the ass. Hardly a week goes by without a new record being announced somewhere in the field of wooden architecture. Faster, higher, stronger – that also applies to construction. In other words, the following things become known every week: the tallest wooden house for living, the most voluminous wooden office building, the widest wooden hall, the woodiest wood. Roughly. The timber industry, fueled for ecological reasons and by climate change, is now really given all the victories.
Nevertheless, this industry is an industry, no matter how forester-romantic the product is marketed. Not every tree, after being hugged by Markus Söder, is removed from the forest on full moon nights so tenderly that the climate balance sighs affectionately. Sure: Wood is an ancient, terrifically versatile and healthy building material that can be used climate-neutrally – if it is used climate-neutrally. At the moment, entire Russian (!) forests are being cut down in a climate-friendly way so that the wood can then be sent around the world in a climate-friendly manner. Wood is a fantastic building material, but even with it, sometimes more eco-distinction can be achieved than saving the world.
Good neighbors are created here
Dietrich Untertrifaller architects are not meant, they enjoy an excellent reputation. But not only as wood experts, of course, coming from Bregenz, but above all as designers of spatial wisdom and beauty of form. Its construction is, on the one hand, a striking timber structure. On the other hand: The hybrid ceilings were made of wood-concrete composite construction, the access axis, stiffening stair cores, lecture hall, climbing hall and the basement: all reinforced concrete.
Above all, however, the architects and landscape architects have succeeded in embedding an enormous spatial program in a park ensemble of quality. Almost like another intarsia. It is also wise not to caricature the symbolically organic Olympia architecture with your own organics. The orthogonal, self-confident, but at the same time appropriately reserved campus architecture fits well with the whole. The building, clearly structured, is independent and yet serves the environment. A good neighborhood develops. The tricky task of building in such a charged monument context as that of the Munich Olympic Park: mastered brilliantly.
Inside, a generously dimensioned and friendly, pleasantly bright landscape of exercise and learning locations was created, organized into hall and institute clusters that can be seen from the central access level. This “Rue interieur” runs through the complex from east to west like a backbone, ensures transparency and connects the areas of sport, teaching and research. This creates quality of stay, spatial differentiation and orientation in one. The construction is great – and even partly made of wood, by the way. Gold for Munich.

