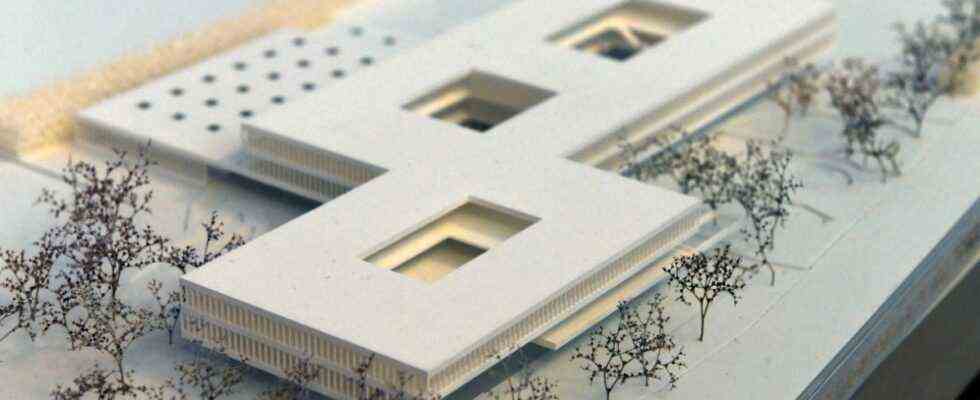The seven-member committee withdrew for two days, then the white smoke rose: the architectural competition for the design for the new high school in the Putzbrunn district of Waldkolonie is over and ultimately brought a unanimous result, as mayor Edwin Klostermeier (SPD) reveals. The winning design comes from the Munich office of Peck und Daam, which has already planned several schools in the Munich district. “I saw the winner in front in the first lap,” said Klostermeier. “I am very pleased that this model ultimately prevailed.”
A total of 16 designs had been submitted, the jury made up of community representatives, representatives of the association for state secondary schools in the southeast of the Munich district and architects studied the models very carefully. “As early as the first lap, we had to take two designs out of the race that could not be implemented,” says Klostermeier.
According to the specifications of the association, the proposals should enable a “clustering” of several school classes, that is, the spatial amalgamation of rooms, each of which should be equipped with assigned lounges or relaxation rooms. “The clusters should always include around three classes, that’s what the Ottobrunn school director Achim Lebert advised,” said Klostermeier. A draft then always combined ten rooms, which was accordingly withdrawn from the competition at an early stage.
Winning model: two square buildings will characterize the new Putzbrunn high school, to the left of the somewhat larger complex the lower triple gymnasium can be seen.
(Photo: Claus Schunk)
After eight other models were eliminated in the second round, the jury finally had the choice between six remaining works. And here the choice fell quite clearly on the suggestion of the Munich office Peck und Daam. Its architects had already been responsible for the expansion of the Baierbrunn elementary school, the renovation and expansion of the Neubiberger grammar school and the new construction of the triple gymnasium of the Ottobrunn grammar school. “We didn’t know who was behind the respective designs. The envelope with the name of the office was only opened after the decision had been made,” said the Putzbrunn mayor, who then had the right to notify the winners by telephone.
The jury particularly liked how the school in the winning model with the adjoining triple gym is embedded in the property, with a direct connection to the adjoining forest. The arrangement with the two square buildings and the lowered sports hall on the side met with unanimous approval, as did the spacious entrance area with a canopy that enables the students to shelter during breaks on rainy days.
Explanations from the town hall chief: On Saturday, Edwin Klostermeier informed interested citizens about details from the architectural competition.
(Photo: Claus Schunk)
When it comes to supplying the building with daylight, the proposal was ahead of the curve. The same applied to the storage of the bicycles, which in their design are parked above ground. “One office suggested that the bikes should be parked below the underground car park. But in reality, no schoolchildren can ride their bikes down to the second basement,” says Klostermeier. The model also contains perfect possibilities for a possible expansion of the school in the next few years. There are now in-depth discussions with the competition winner before the technical planning begins, which should be completed by May 2022. “Construction should then start at the end of 2022 and beginning of 2023,” said Klostermeier.

