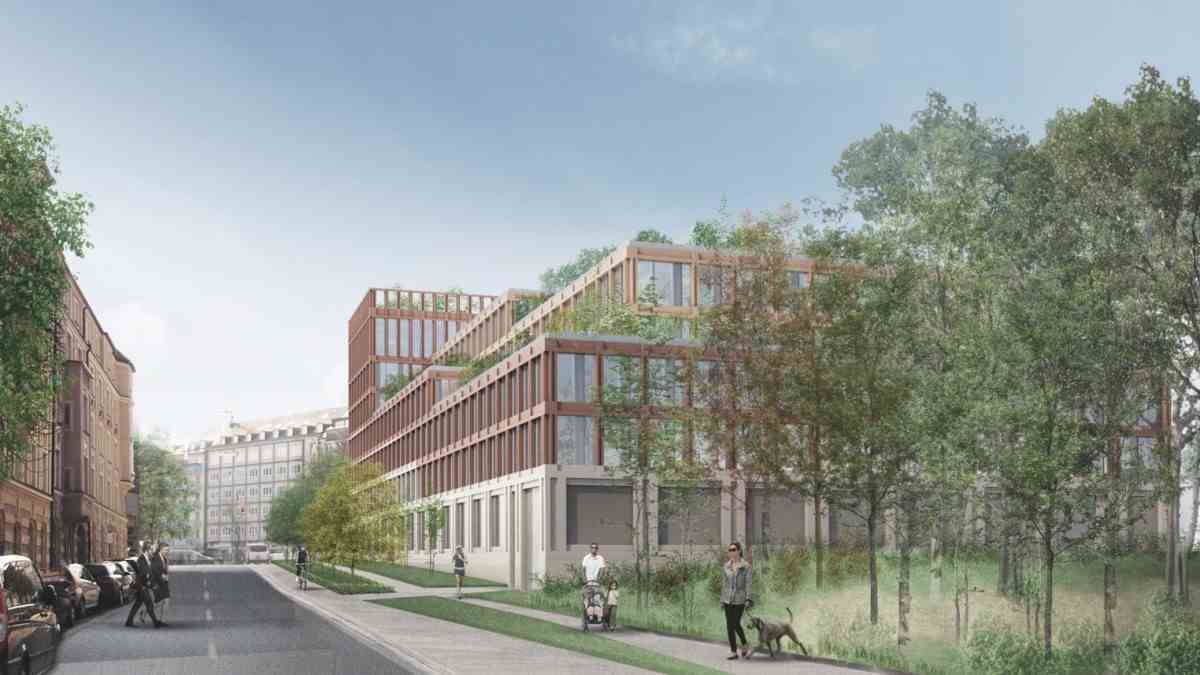Instead of just offices and shops, there may now also be living space: after the discussion in the urban planning commission, the draft for a large building project in Maxvorstadt not only has to be revised significantly, the complex could also have a more diverse use than previously planned. The trigger was a statement by the district committee chairwoman Svenja Jarchow-Pongratz (Greens), who reported that “we really want housing. The location gives it in every respect”. Later, Cornelius Mager, head of the local building commission (LBK), which is responsible for the building permit, announced that residential use in part of the building could be reconsidered.
The draftsman Andreas Gierer from the Munich office Bögl Gierer Architekten initially explained that housing had not been pursued any further because the city had ruled it out due to possible noise conflicts with the neighboring school. At Mager’s signal in the commission meeting, Gierer was then open-minded. A residential use would “certainly come across an open ear” with the builder.
It is a property on Dachauer Strasse, in the area where Sandstrasse and Maßmannstrasse cross, bordering on Maßmannpark to the rear. At the intersection is the former health center at Dachauer Strasse 90, on the site of which the city wants to create a new administrative site in the medium term. The client for the property now under discussion, on which there used to be a BMW branch, is Georg Maier, who is developing the project together with the construction company Max Bögl Group from Sengenthal (Upper Palatinate). This company name is known from banners on large Munich construction sites. One of the two namesakes of the commissioned architect’s office also belongs to the family behind the Max Bögl Group.
Client Maier would like to demolish the existing building and build a complex that would be 42 meters long on Maßmannstraße and have a high point on Dachauer Straße with a wall height of 29 meters, including superstructures. Architect Gierer derived this height development in his presentation from a similarly high building of the Munich University of Applied Sciences (HM) on the corner of Dachauer and Lothstraße. Along the Maßmannstraße, “gradations and recesses” were used to orientate themselves towards the listed buildings, whereby some of them even remain lower. In addition, two courtyards are planned, one of which will be public and accessible from both sides of the street, as well as from the green strip on the north side. With the “reddish colored prefabricated concrete parts” on the facade, Gierer also wanted to refer to the surroundings, the set-back parts of the building should be “contrasted in color”.
There is still disagreement about the height of the building.
(Photo: Bögl Gierer Architects GmbH)
In their debate on the project, the Urban Design Commission, an advisory body for major construction projects, was particularly critical of the high point. The architect Birgit Rapp (Amsterdam) did not see the connection to the building of the HM, “the distance between them is too big for one to perceive it that way”. City home caretaker Bernhard Landbrecht even declared that he could “under no circumstances agree to this height development”, and received support from the representative of the State Office for Monument Preservation, Burkhard Körner. He also complained that the design did not do justice to the opposite monuments on Maßmannstraße, even “negating” them.
But there were also well-meaning statements. Architect Daniel Fügenschuh (Innsbruck) spoke of a “surprisingly proud structure”. His colleague Michaela Wolf (Brixen) praised the “filigree facade design” and found the height reasonable “if the use is right”. In its conclusion, the commission demanded that a revised draft be presented again, in which, for example, the height development and the relationship to the neighboring monuments should be improved.

