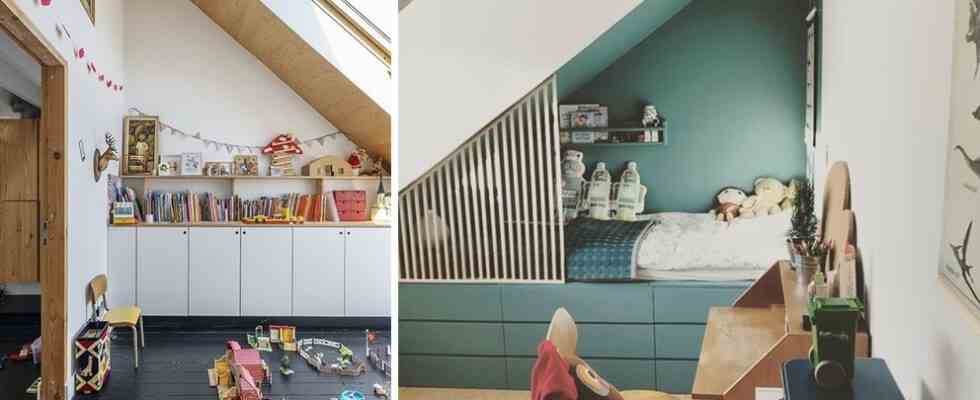Furnishing a child’s bedroom in the attic: what to think about?
The attic is a separate space – isolated from the rest of the house and quiet. This is a real asset for a child’s room, which is thus away from noise and agitation. However, it is important that the places are also safe for the little ones.
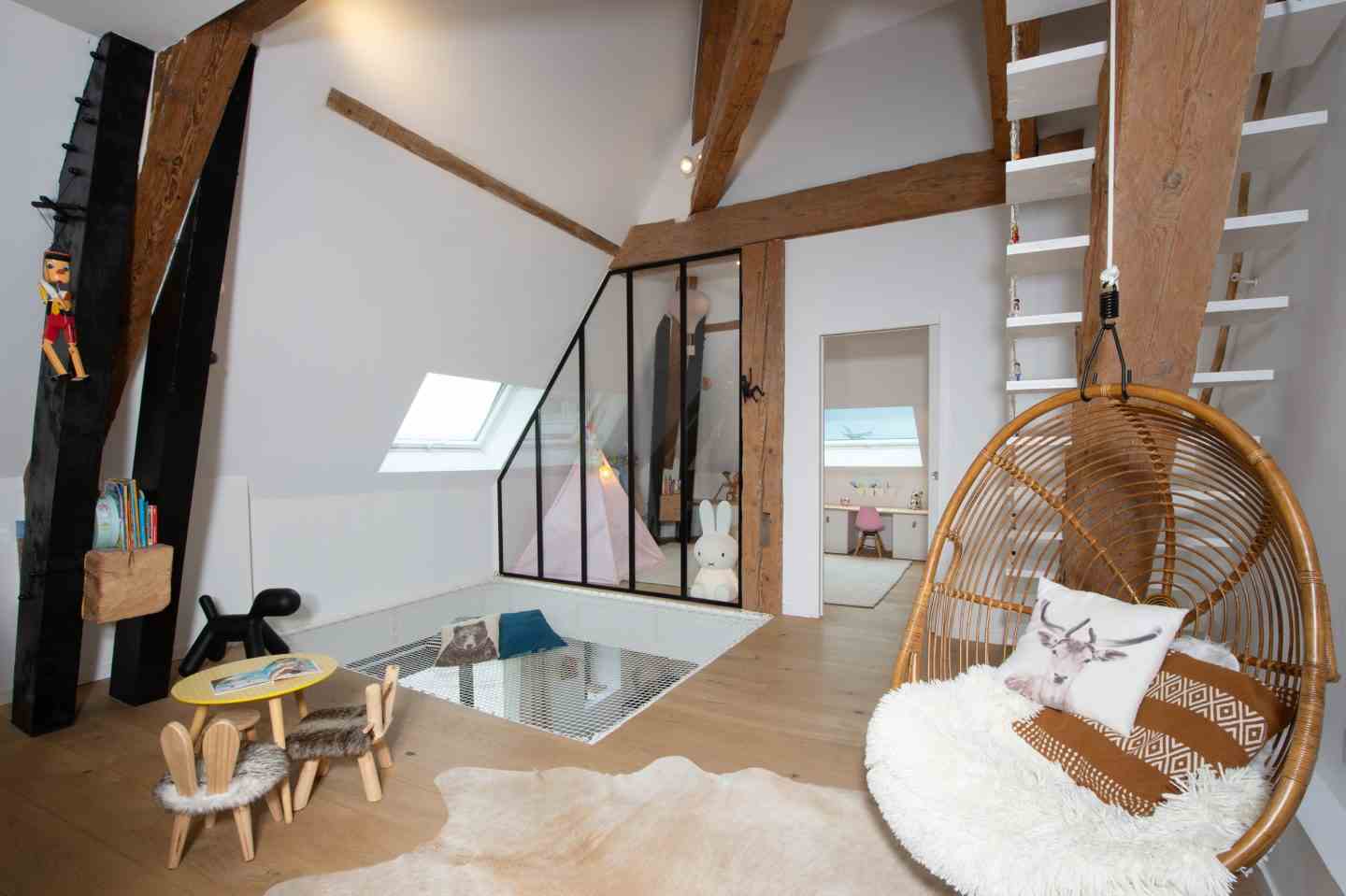
In this true suite dedicated to children, a playroom separates the landing from the bedroom. The space is not really closed, however, since we have adopted the interior glass roof, which is still very trendy. Playful and original, the interior netting opens up the attic on the ground floor. If the places benefit from a great calm, they thus remain open to the rest of the house: a bias that can prove to be more reassuring for children.
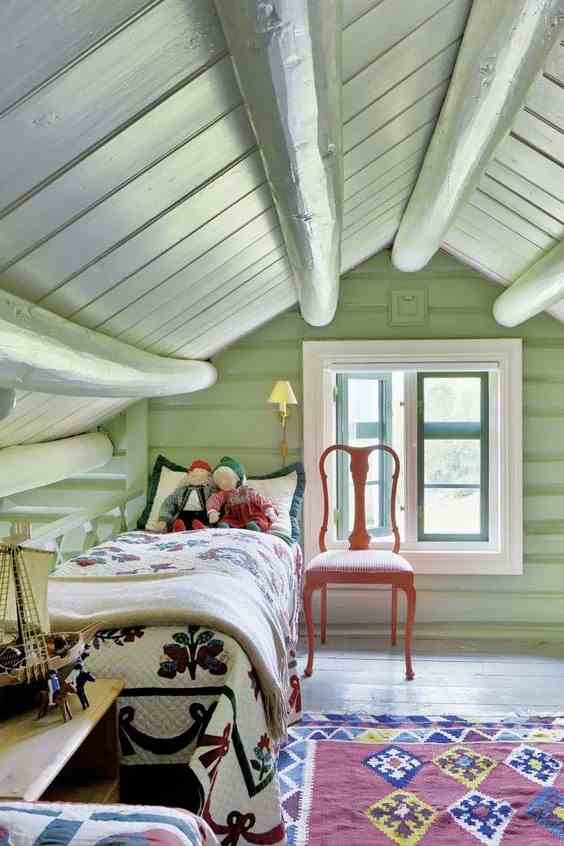
Because of their size, children can take full advantage of the attic despite the sub-slope, even when the ceiling height is relatively low and the room is small. This is all the more true as their perception of space differs considerably from that of grown-ups! However, it is important to be careful to choose the color of the room. In this cottagecore-inspired child’s room, we opted for a light green. Here’s an idea to steal without hesitation: this shade is one of the most effective colors to enlarge a small room, and it is also one of the most trendy colors of the year.
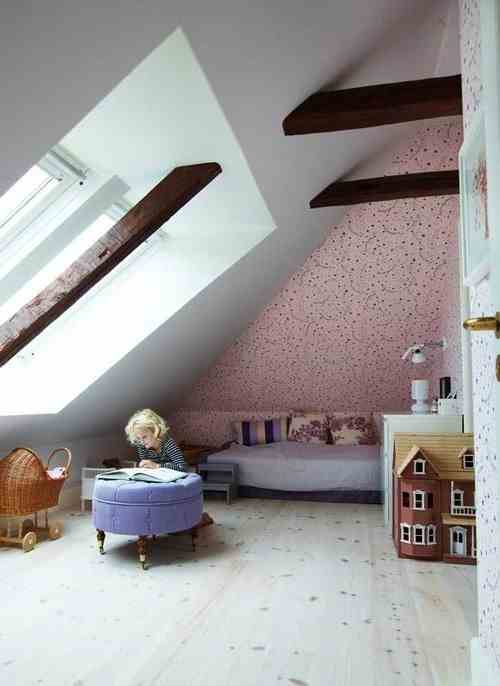
Sometimes, the roof spaces profit from a remarkable height under ceiling. What can be an asset for fitting out a parental suite or a bathroom under the roof turns out to be more delicate in a child’s room. The youngest need a safe and cozy place to sleep well. Here, we have placed the bed judiciously in an angle, and we have bet on the association of liberty wallpaper and parquet to create a cocoon spirit.
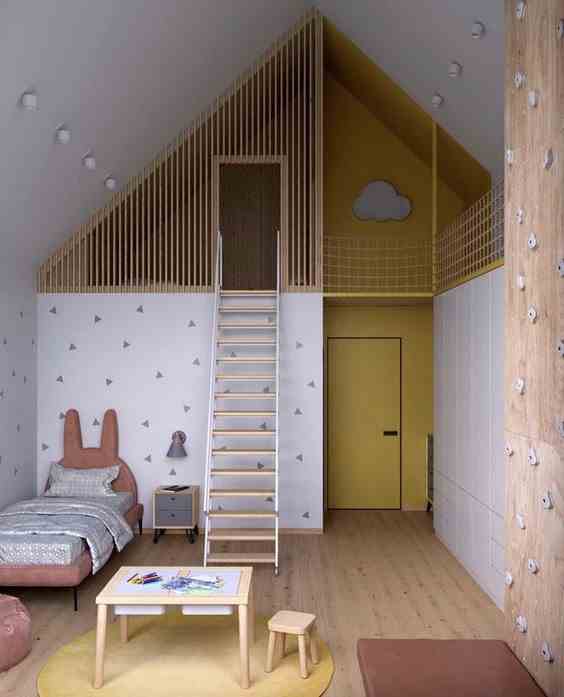
The smart alternative in a child’s bedroom in the attic benefiting from a high ceiling height is the mezzanine. This solution makes it possible to extend the surface of the room, and to structure it in a rational way. The mezzanine creating a fun cabin spirit, it generally hosts the play area, while the space dedicated to rest and homework is installed on one level. In this room full of gaiety, we played on the color to further break the height of the ceiling and create a real demarcation between the play area and the rest area.
A child’s bedroom in the attic: ideas to inspire you
The attic naturally evokes an XXL version cabin – and it would be a shame to miss it when furnishing the children’s room. However, this is not your only option!
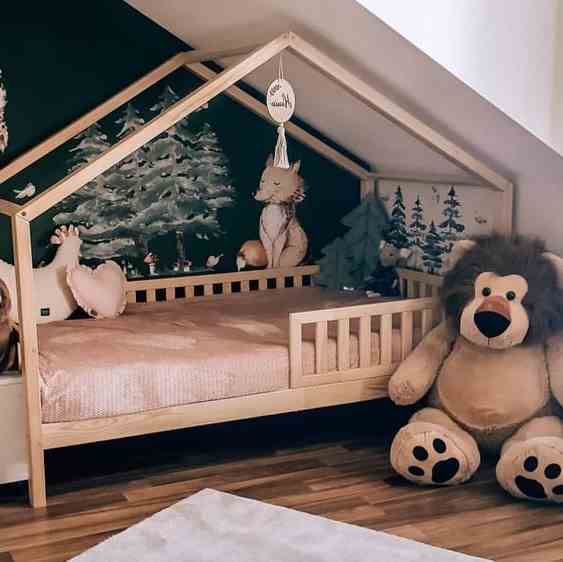
A cabin bed and panoramic wallpaper full of poetry evoking the night in an enchanted forest: that’s all it takes to transform a child’s bedroom in the attic into a cottage in the woods.
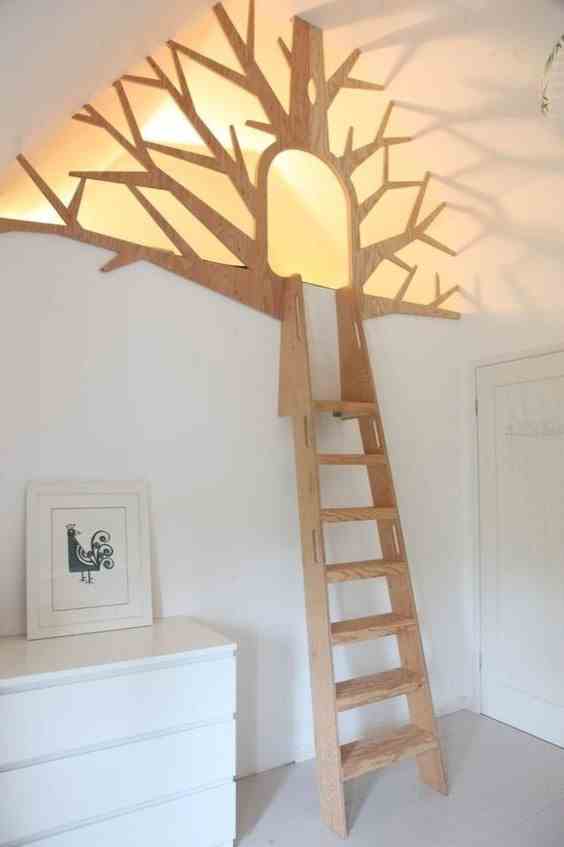
100% Scandinavian atmosphere in this child’s room in white and wood! We love the pretty wood cutting work: a simple and original way to stage the mezzanine, transformed into an authentic tree house.
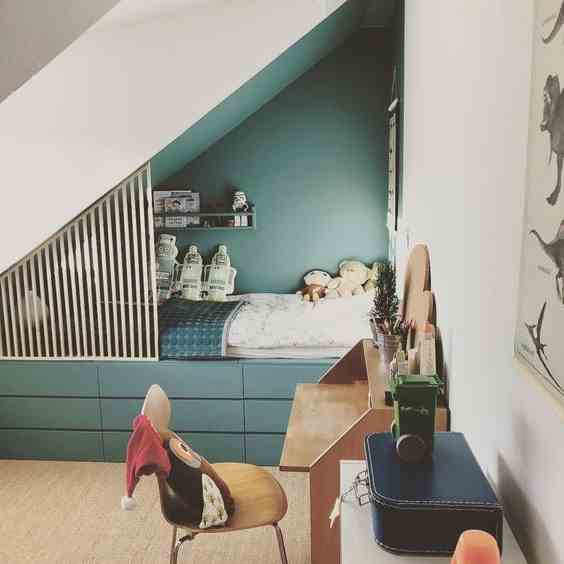
The Scandinavian child’s room remains a safe bet, because it resists trends and allows you to have ultra-functional furniture. Nordic furniture also has the advantage of being associated with all styles and allowing delightful mix and match. In this bedroom, we have combined a typical Scandinavian bed with generous storage space with a vintage school desk. We love the claustra, which reinforces the cocooning atmosphere of the bed, without completely partitioning it off.
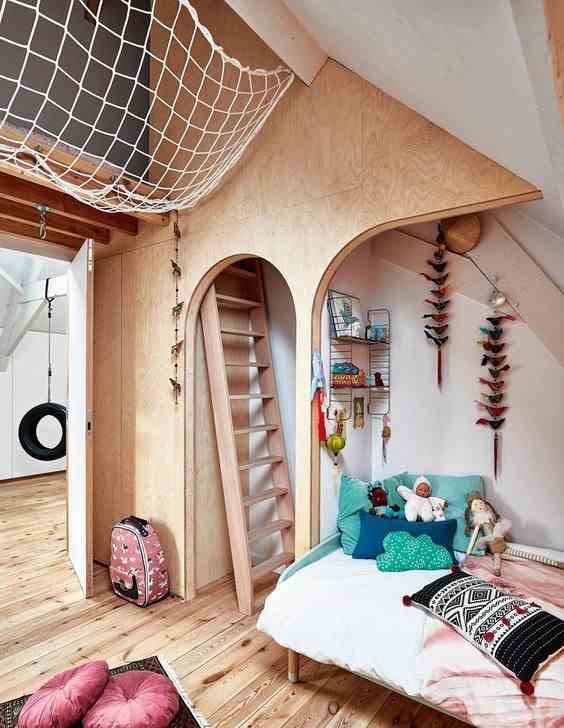
The mezzanine is a very effective solution for dividing a child’s bedroom into two, or for installing an extra top bed for pajama parties. It is also your best ally to give character to the room. Wood, ladder and interior net: here is a bright and warm children’s room, which offers a pleasant cabin spirit.
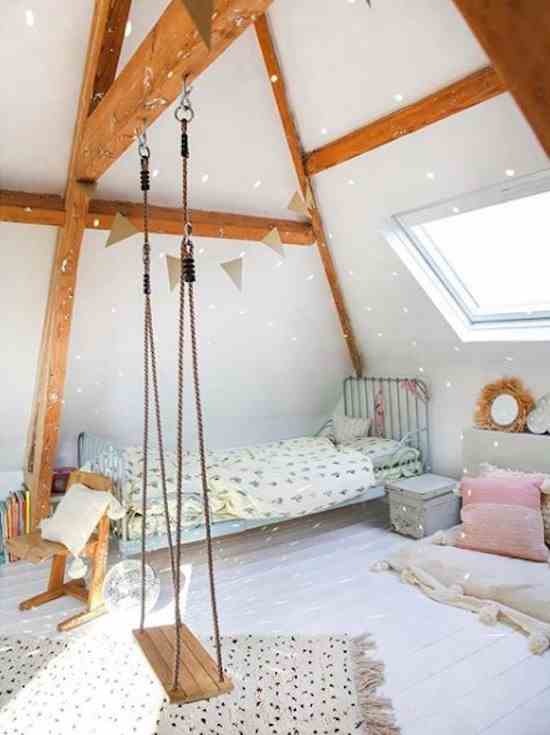
The attic has a robust exposed frame? Think of the indoor swing, which comes in a nice variety of looks, from raw wood plank to tire. This accessory adapts to any type of decor and it appeals to most children, even older ones!
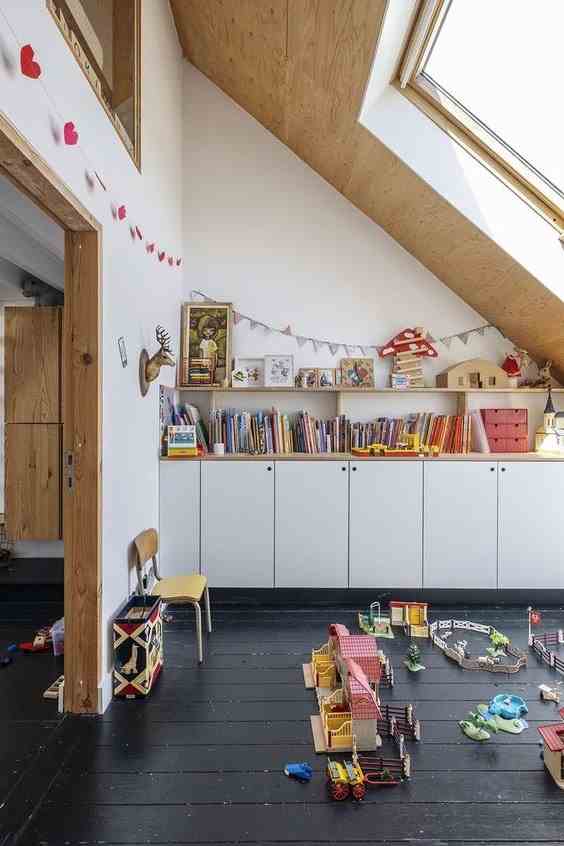
The development of the attic requires long-term thinking. The children’s room is thus intended to become a teenager’s room in the medium term. This real suite consists of a bedroom and a games room, already equipped with generous storage. It could easily be transformed into an office or a dressing room in a few years.
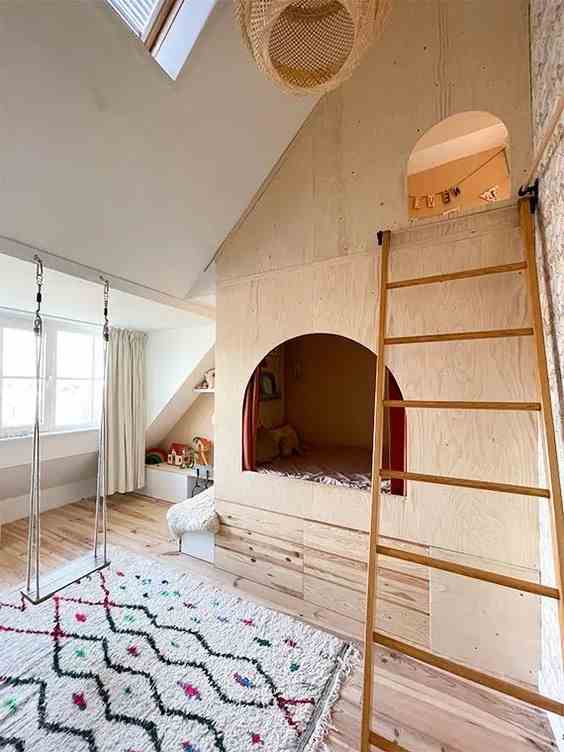
The combination of wood and white makes it possible to reconcile luminosity and softness. This aesthetic is also sober and timeless. You can introduce a touch of color and playful wall decorations or small furniture. It is also the ideal setting to facilitate the transition between a child’s room and a teenager’s room in the attic when the time comes, without having to think about embarking on major work!

