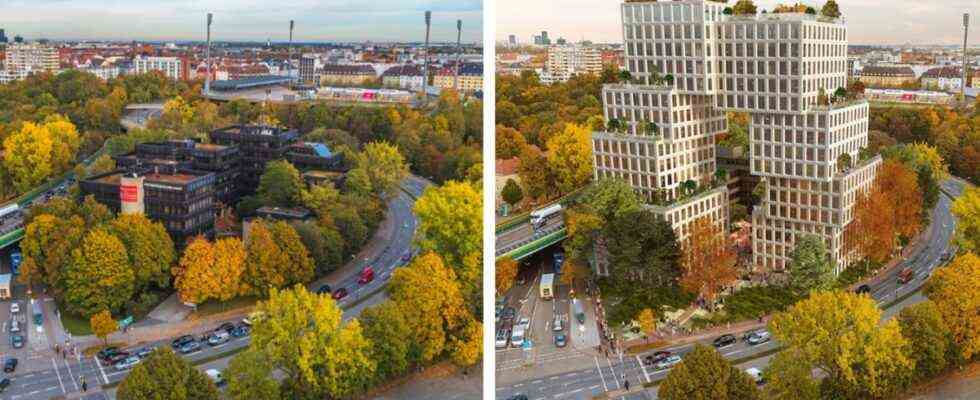Is it a courageous architectural feat that would move Munich forward? Or a sign for the sake of the sign, without giving a deeper meaning and therefore rejecting it? The plans for an expressive, 64-meter-high building on Candidplatz in Untergiesing (project name “Candid-Tor”) split the city planning committee on Tuesday evening. The Munich architect Ruth Berktold spoke of an “insane landmark in an absolutely non-location that I’m really looking forward to”. Her colleague Manfred Kovatsch found that “such places give opportunities for radically new things” and that the Dutch architecture firm MVRDV “succeeded very well with an exciting and courageous contribution to the renewal of a quarter”.
One of the numerous critical comments, however, came from the Amsterdam architect Birgit Rapp, who asked the question about the “gate function”: “Where is the gate aimed? What does it refer to?” Incidentally, she sees in the planning “only individual cubes that are stacked on top of one another, which in my opinion need a differentiation”. You have doubts “whether the building is correctly located at the point”. Her Hamburg colleague Karin Loosen found it “exciting to get started with such a strong idea in a place like this”, but this design was “too emblematic”. The Berlin architect Piero Bruno judged that he was “unsure whether this design is a positive contribution”.
Most residents of Munich have probably already passed the property in question. It’s like an island between the Middle Ring and Candid Street. A doctor and office center has been there since the early 1980s, consisting of nine interconnected buildings, six of which are to be retained. The high-rise made of the stacked individual elements should be placed in front of them. The clients of the project are the real estate companies Values Real Estate from Hamburg and Ehret and Klein from Starnberg. In addition to MVRDV, the Munich landscape architecture firm Keller Damm Kollegen was commissioned with the planning of the open spaces and the greening. An essential element of this planning is a new flight of stairs, which is to create a new public space facing Pilgersheimer Straße, which is partially covered by the bridge of the Middle Ring above it.
If the new building is to be implemented, it will continue to be used as a medical center, but to a large extent also for offices. Public uses, such as an elderly and service center and a community and cultural center, are also being considered.
Also from politics, which is also represented in the urban design commission, came different assessments: Brigitte Wolf, city councilor of the Left, criticized the reference used by architects that they wanted to create an “icon” that was lined up with other icons on the edge of the Isar should stand. This building will not be an icon that can be compared with the Angel of Peace. Anna Hanusch (Greens) explained that she had no problem with the height, but she was “still weighing up” whether an architecture competition “would be the right solution at this point”. Jörg Hoffmann (FDP), on the other hand, said: “We have been discussing boring architecture in Munich for 20 years. Somebody dares to venture out here, and then all sorts of experts come back to saw it off and explain why it doesn’t fit at the point “. Veronika Mirlach (CSU) appealed “that we dare to do something”. The project is “great”.
Also because there was no unified tenor from the commission, city building councilor Elisabeth Merk finally proposed to first present the project to the district committee and then to consider whether a “workshop procedure” should be followed by participants from politics and the population. One could also discuss possible developments on surrounding properties, such as the wasteland on Schönstrasse. “And if that turns out to be a good way forward, the project could be presented to the Commission again.”

