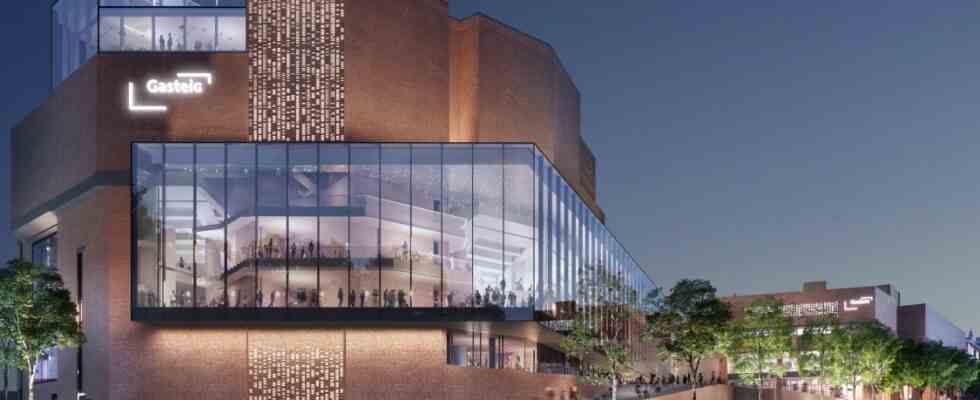The plans, according to which the general refurbishment of the Gasteig cultural center has been prepared so far, come from the architects’ office Henn. This emerged in May 2018 as one of three equal winners from an architectural competition and was then commissioned by the supervisory board of Gasteig GmbH. In January 2019, however, the Southern Bavaria Public Procurement Chamber reversed the decision – due to unclear specifications. A second tender attempt had to be made. In June 2019, the Henn office again emerged as the winner.
The designs have been refined several times over the years. Visualizations show what should have been created for 450 million euros. But no investor has been found who wants to carry out the renovation within the budget set by the city council – and it is completely unclear whether the pictures will ever become reality.
From a bird’s eye view you can see how the completely renovated building should fit into the environment. The roofs should be green and partially walkable.
The line of sight from Rosenheimer Platz in the direction of the city centre. Not only the facade, but also the design of the forecourt should signal accessibility.
A clear view over Munich: not only a restaurant was to be built on the roof, but also a viewing platform – accessible to everyone without the obligation to buy.
The upper foyer of the Philharmonie should also offer a good view of Munich’s old town. There should be an area that could also be played on during the day and invites you to linger.
A look at the redesigned concert hall: The distances between the musicians and the spectators in the rear tiers should be shorter – the much-maligned acoustics of the Philharmonie so much better. The number of seats would not have decreased significantly, but perhaps by a few dozen.
It should also be possible to use stairs for smaller events. The architects’ intention: the rooms should appear light and airy.
Despite the many changes, one characteristic of the building created by the architects Raue, Rollenhagen, Lindemann and Grossmann at the end of the 1970s was to be retained: the brick look, as can be seen here, for example, in a visualization for the redesign of the city library.

