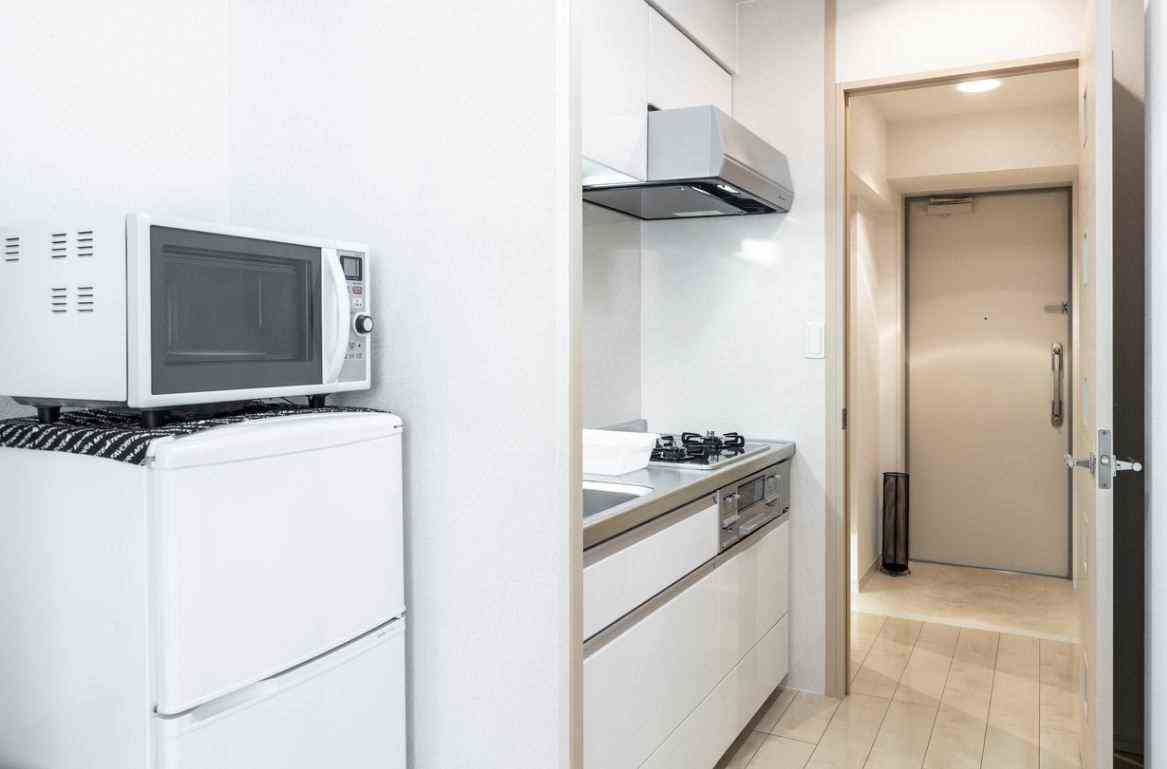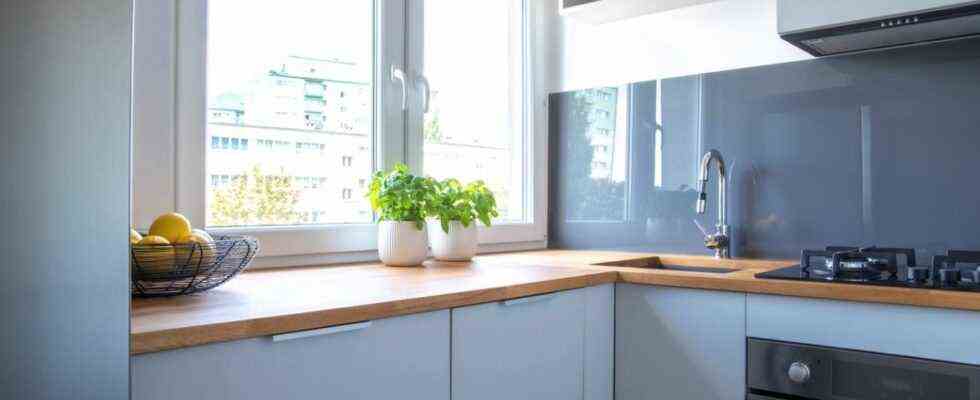Think carefully about your kitchen project
If your kitchen is small, before you start planning it, it is necessary to think carefully about your project. If you go for it with your head down, you may not be able to put everything you want. You must therefore start by listing everything that is essential to you and must find a place in your kitchen. Indeed, it is necessary to be realistic, in a kitchen of small size, everything will not fit. It is therefore necessary to make your choices according to your needs. So, you may ask yourself:
- Is a two-burner plate sufficient?
- Can I opt for a smaller fridge?
- Can I store the food in another cupboard?
- How much storage space do I need?
All this information will allow you to know what you need as a priority and precisely. So you can think of the kitchen according to you and, if you have room, add the elements that would be useful.
Finding the right balance
The kitchen must, of course, be equipped with various household appliances. But some are essential, others are much less. Indeed, in a kitchen, it is not possible to do without a refrigerator or cooking mode, for example. You must therefore opt for a hob, less bulky than a stove, and an oven. If you also want a microwave, opt for a combination microwave.
Whatever your choice of devices, choose them integrated rather than free-standing. They are generally less bulky, and visually you will enjoy a kitchen that looks more airy. In a small kitchen with a window, it is possible to do without a hood. This will save you space that can be used for storage. Appliances certainly occupy an important place in the kitchen, but this should not be to the detriment of storage. And for good reason, if you do not plan spaces in which to store your kitchen utensils, foodstuffs, dishes, your kitchen will not be functional.
There are now many storage solutions to optimize each space. So every nook and cranny is used. You’ll also need to sort to keep only what’s useful.
Watch out for circulation spaces
When setting up a small kitchen, it is essential to pay attention to circulation spaces. Indeed, it is important to be able to move easily in the room. Otherwise, trips in the kitchen will quickly turn into an obstacle course. You must therefore make sure to leave at least 80 cm to move from one place to another. It may then be necessary to have your items made to measure. Another practical tip: if you opt for high cupboards, these should be shallower than the lower units.

The question of storage
Some practical ideas:
- In a small kitchen, if you have the possibility, choose storage columns with a door. This way you can store a lot more stuff inside. The door allows this storage space to be closed and hidden. The reason is that when your things are stored in closed cupboards, the space will seem less cluttered. So you have to make an effort to remove as much stuff as possible to ventilate the space.
- If your kitchen is L-shaped, to optimize all the space, opt for furniture with suitable storage systems.
- If you are worried that the kitchen furniture will give a visually heavy result, it is possible to opt for furniture with a transparent front. This will lighten the whole. However, from an aesthetic point of view, furniture of this type should rather be intended for dishes.
- Either way, make sure you keep a worktop that is large enough to cook in comfort.
- You can also opt for smart furniture. There are retractable or retractable tables. It is also possible to choose folding chairs to store at the end of the meal.
A small kitchen with an island
It is possible to have a very small open kitchen, for example, on the living room. The island will then have several functionalities. In addition to creating a separation with the rest of the space, it can be used as a workspace. It can also be used as a dining area. You can also opt for the integration of the household appliance in the island. It also allows you to benefit from additional storage spaces.
Colors and materials for a small kitchen
For your kitchen, it is better to opt for light shades. By making the space brighter, they will give the impression that it is bigger.
- If you want to have color, go for pastel tones.
- If you prefer more sober shades, go for off-white, light gray, etc.
- Choose lacquered or satin finishes to capture the light.
The last light must also be sufficient. It is important to enjoy a bright room. You can multiply the lights to allow you to see well wherever you are in the kitchen.
For the floor, you can opt for an easy-care, low-mess tiling. Indeed, as, because of the reduced space, you will trample on the same place, you will quickly dirty it.
Extend storage to other rooms
When you have a small kitchen, it is necessary to focus on the optimization of space. If you have a wall cupboard at the entrance to the kitchen, it can be used as a pantry. Do you have a dining room? In this case, you can store the dishes there and only keep the bare minimum in the kitchen.

