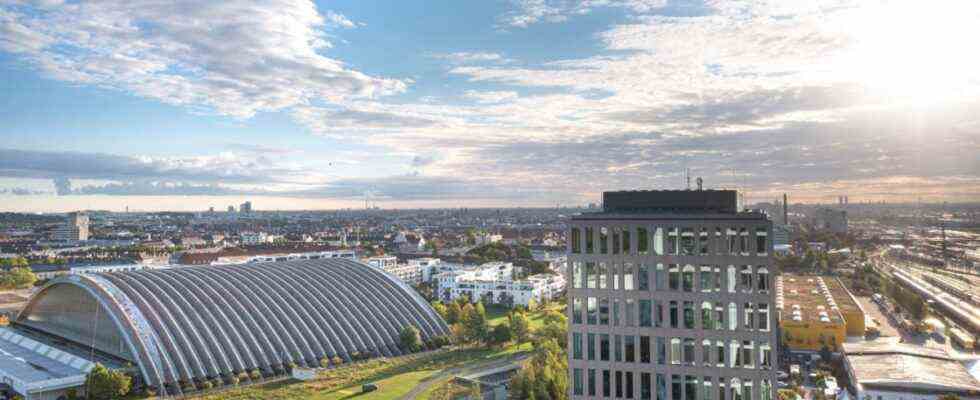In order to create the “citizens’ report” on the parcel post area, 112 randomly selected Munich residents between the ages of 14 and 80, divided into four groups (so-called “planning cells”), spent four days each working on different aspects of the construction project employed. Nicolas Bach from the Nexus Institute, which led the process, emphasizes that 23 percent of the participants were between 14 and 24 years old, “these are people we usually have a really hard time getting to”. The venue was the Backstage, which is right next to the Paketpost area. They each received presentations on twelve topics: from investors, from critics of previous planning and from experts. The groups then discussed the respective topics. At the end, each planning cell condensed the results of their discussion and formulated recommendations, which in turn were combined into the “most important recommendations” of the overall report. An overview.
parcel post hall
In the debate about the high-rise buildings, the original question, which many people have been thinking about for many years, often takes a back seat: What is to become of the listed parcel post hall, a 27-meter-high industrial building from the 1960s with a floor area of 124 times 147 meters that trains used to drive to be loaded and unloaded? Investor Büschl has announced that he will ensure and pay for the listed hall to be renovated and turned into a public place for culture and sport if new buildings of the previously planned extent are approved. The boss of the neighboring Backstage, Hans-Georg Stocker, presented the four planning cells with “his ideas for the cultural use of the parcel post hall and the cooperation with the Backstage”. Stocker apparently sees an opportunity in the project, he had previously spoken out several times as a supporter of Büschl’s construction project. The investor is planning the ground floor of the hall as a public space, and he also wants to accommodate a concert hall in a yet to be built basement.
The experts welcomed the ideas, but called for a usage concept and, above all, an operating concept to be drawn up “at an early stage”. A question that is also of great political explosiveness: Should the city tie it to its leg? On the other hand, who can say today how viable private sponsorship would be in the long term? One suggestion in the report is that the city “sets the organizational framework for cultural operations by founding an association or an interest group”. In addition, the public’s rights of use should be “reliably and permanently secured in the land register” – for example in the event that there are new private owners.
high-rise buildings and urban planning
“A majority of the participants supported the construction of high-rise buildings with the planned height of 155 meters,” says the report. Although there were different opinions in the four planning cells, they remained in the minority. Overall, however, it says: “There is disagreement about the exterior design of the high-rise buildings.” While some of the participants liked the design by Herzog/de Meuron, others were in favor of an architecture competition to design the high-rise buildings.
A spokesman for investor Büschl explains that they are open to a facade competition. The commissioned architects are already in the process of revising the shape of the towers. Investor Büschl and his architects do not necessarily want to stick to the intersecting external lifts that were presented last year. Büschl saw them as a stylized M for Munich, and there were those who liked the idea. However, there was also strong criticism, accusing the architects of sensationalism. The elevators should serve to bring people to the publicly accessible high-rise roofs. If they were moved inside, however, that would take up valuable space; we’re talking about 80 square meters per floor. It could be that Büschl would like to have a correspondingly larger floor area for the high-rise buildings to compensate.
A threat from Büschl caught the attention of the experts: If the master plan is not implemented, he announced in the autumn, then he would build offices on Wilhelm-Hale-Straße in accordance with previous building regulations and leave the parcel post hall lying fallow. “A purely office development on Wilhelm-Hale-Strasse (…) is rejected,” says the report.
open spaces
The parcel post area is to be built up very densely, which is not only Büschl’s will, but also that of the city. An urban quarter with lots of living space is to be created. The report makes it clear that the planning of open and green spaces has so far been neglected. The participants recommend more of them, “with a high quality of stay”. Open spaces, it is said, have “priority over built-up areas, but if possible not at the expense of living space”. The open spaces should be created on the property itself and not as compensation areas elsewhere in the city. According to the conclusion, this goal could be “achieved by higher blocks of flats or another high-rise building in the area”. A height is not mentioned. Nevertheless, this is a surprising suggestion that, if the city and investors follow it, should further fuel the high-rise debate.
sustainability and transport
An important premise in the report is to “develop the district in an ecologically sustainable manner”. This applies both to the new buildings and to mobility. If this is consistently implemented, the quarter could become a “earlier or lighthouse project”. In any case, it should achieve the platinum standard of the German Sustainable Building Council (DGNB). As far as mobility is concerned, the experts would like a district with as little car traffic as possible and a cleverly planned coexistence of pedestrian and bicycle traffic.

