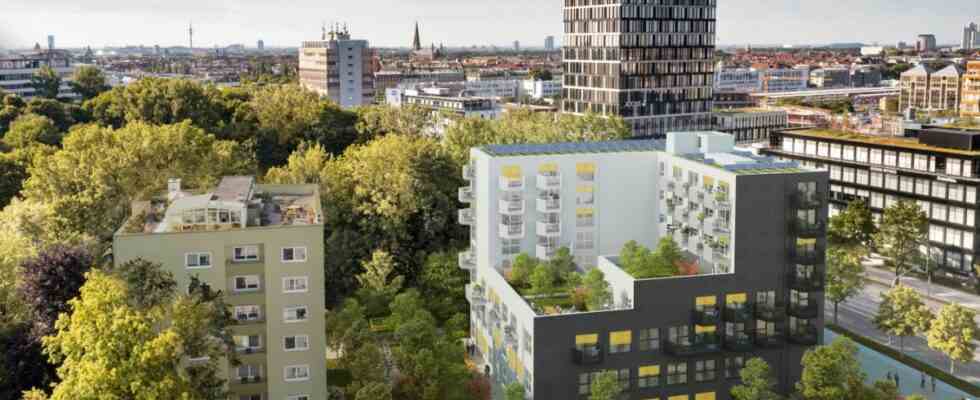“Sustainability” is one of the keywords used by Visar Obrija when presenting the new building project at Rosenheimer Strasse 124. 68 new apartments, seven of them subsidized, and 1,500 square meters of office and commercial space are to be built on a wasteland in Ramersdorf, right next to the Kustermannpark and opposite the Werksviertel. In addition, the project also focuses on “digitization” and “sharing,” says Obrija. He is a project manager for the client, the real estate company Savvy, and speaks before the town planning commission, which is dealing with the construction project at its most recent meeting at the suggestion of the district committee. Because it is located at an entrance to the city and will be visible from afar.
But how serious is the client about sustainability? This is the question that drives the commission, which advises the city on important building projects, as soon as Matthias Castorph from the Munich office of Lehmann, Tabillion and Castorph Architektur und Stadtplanung has presented the concept. The footprint of the building is “the only footprint” it has, says Castorph. Castorph wants to say that the property is not even more extensively built with an underground car park, as is often the case. This was achieved by “reducing the parking space key to 0.5 with a mobility concept – as far as possible”.
Actually, according to the parking space statute, builders have to build a car parking space for each residential unit, which often leads to those large underground garages, which in turn prevent real trees from growing on the surface. The mobility concept, which can be used to reduce the parking quota, includes parking and charging spaces for cargo bikes, which can also be rented via an app (keywords digitization and sharing).
In addition, the roof areas are to be greened or covered with photovoltaic systems (PV systems), and there is also potential for PV systems on the facade, “they were the client’s wish,” says Castorph, adding: “As an architect, you also have an opinion to.” A barely concealed allusion to the debate as to whether and to what extent an increase in PV panels will spoil the architecture and thus the cityscape.
A special feature of the design, in addition to the stepped terraces, is the color scheme on three sides of the facade: black aluminum shingles and yellow sun protection on the windows.
That bothers Brigitte Wolf, who is a member of the city planning commission as a councilor for the left: “I usually don’t like black houses anyway.” But she also “doesn’t really understand” the choice of black aluminum when she thinks of the problem of the city heating up. Architect Birgit Rapp (Amsterdam) raises the question of whether it would be possible to install “PV systems instead of aluminum shingles”. Building officer Jeanne-Marie Ehbauer goes one step further and says that when she saw the visualizations, she assumed “that it was a PV façade”.
Architect Castorph replies that a dark color was deliberately chosen for the busy Rosenheimer Straße. Everyone knows “what a bright plaster facade looks like on a street like this after a while”. In addition, the facade to the rear, i.e. to the south side most exposed to the sun, is light. The fundamentally problematic ecological balance of the material aluminum, which consumes a lot of energy in production, is reduced from Castorph’s point of view by the fact that the facade elements are 75 percent made from recycled material.
“We’re doing normal housing here”
Castorph rejects the idea of using PV elements or wood instead of aluminum: “We’re doing normal house building here.” More expensive solutions are not in the budget. In addition, the planning was coordinated with the local building commission (LBK). In fact, from the LBK’s point of view, the project is “in principle approvable”.
In addition to numerous critical statements, there are also well-meaning voices from the Commission. Architect Christoph Sattler, who was sent by the Bavarian Academy of Fine Arts, thinks the design is “successful, including the color scheme. It becomes an expressive point on the spot”. Daniel Fügenschuh, architect from Innsbruck, is also “very confident that the project will go well”.
Ultimately, the Commission has little influence because of the already well-advanced planning and because of the city’s commitments. In her summary, however, she advises the builders and the architects that “the dark color is difficult to see”.

