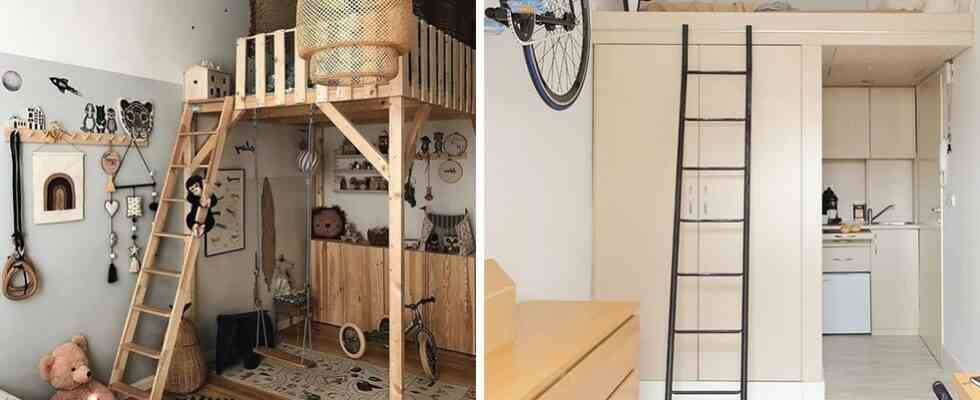Arrange the space under a mezzanine: what to think about?
Ideally, a mezzanine should be installed in an interior with a ceiling height of at least 4 m. The objective is to be able to arrange two spaces in which it is possible to stand up and come and go comfortably.
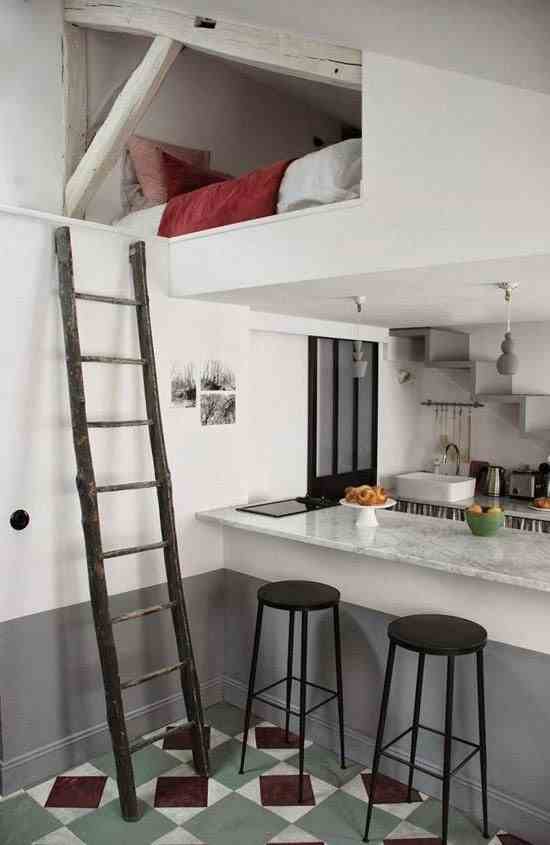
If your interior does not meet this criterion, it is best to always give priority to the space under the mezzanine. It is always possible to arrange the bedroom in a low-ceilinged mezzanine. You can also direct yourself to a storage space.
What arrangement under the mezzanine?
Surprisingly, it is sometimes wise not to arrange anything at all under the mezzanine. Indeed, passage spaces such as the entrance or the corridor can nibble on the surface of a dwelling, and it is tempting to reduce their dimensions as much as possible. Bad idea ! These spaces that we call “lost” play a key role in getting around comfortably and not having the unpleasant feeling of being suffocated at home!
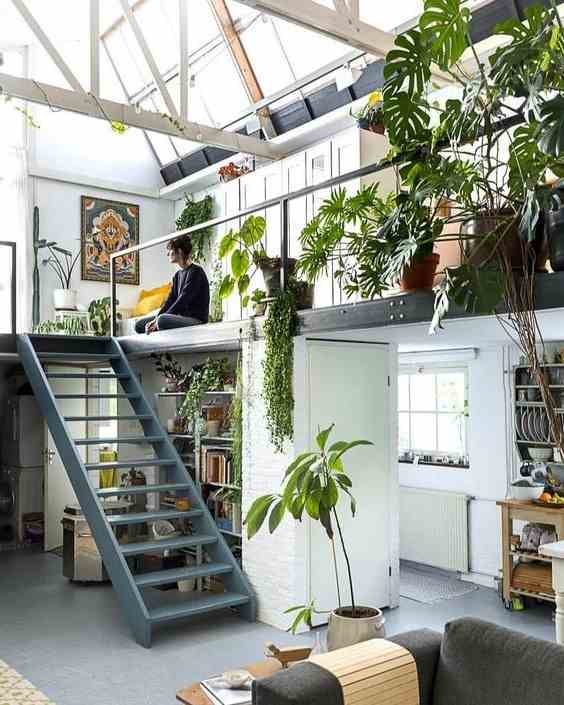
Installing the mezzanine above a passageway is a particularly interesting choice when renovating an atypical property, such as an old factory. Here, for example, we have created a storage space that makes it possible to partition the entrance.
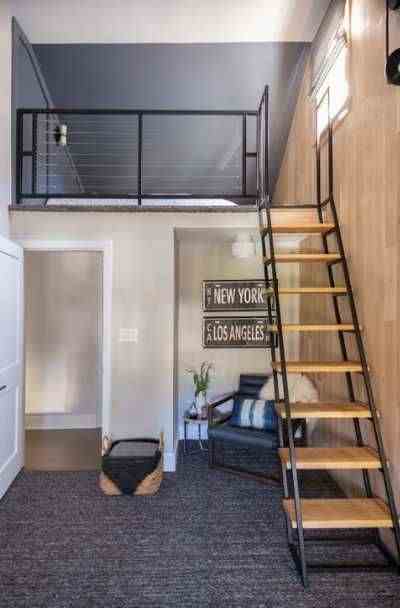
The passage space located under the mezzanine can be spacious enough to combine it with a chill-out area or a reading area. This type of development implies having appropriate lighting: we therefore think of anticipating the level of the electrical installation, in order to be able to install a ceiling light or, at least, a floor lamp or a table lamp.
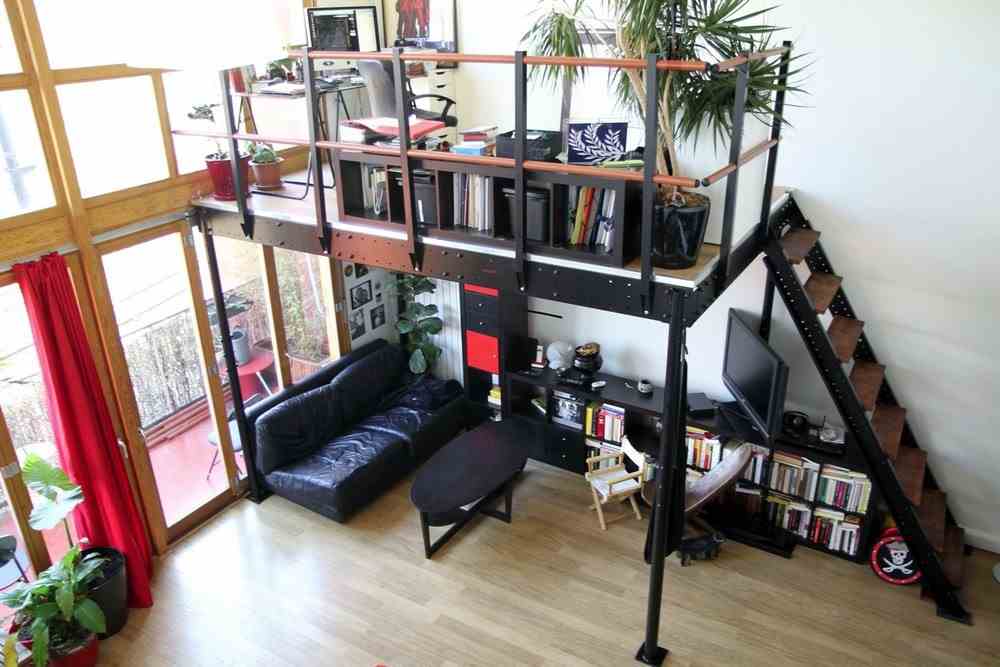
One of the classic options is to arrange the living room and the TV corner under the mezzanine. The latter is reserved for an intimate space such as the bedroom in a studio or a student room. In a loft-type accommodation, it can also accommodate the office or the library, two other rooms which are more pleasant when they are quiet, a little apart.
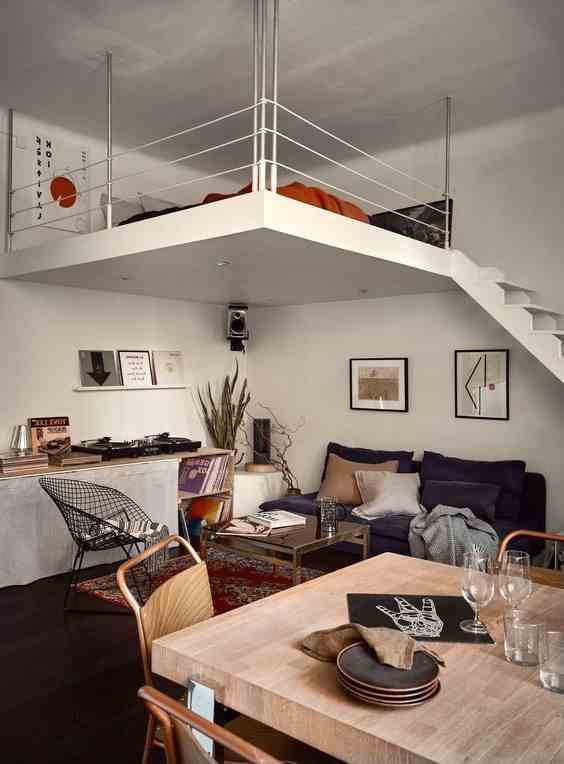
Installing the living room under the mezzanine is particularly smart if you enjoy music. In this small living room with arty decor, the sofa is very small, to make room for the turntable and the baffles.
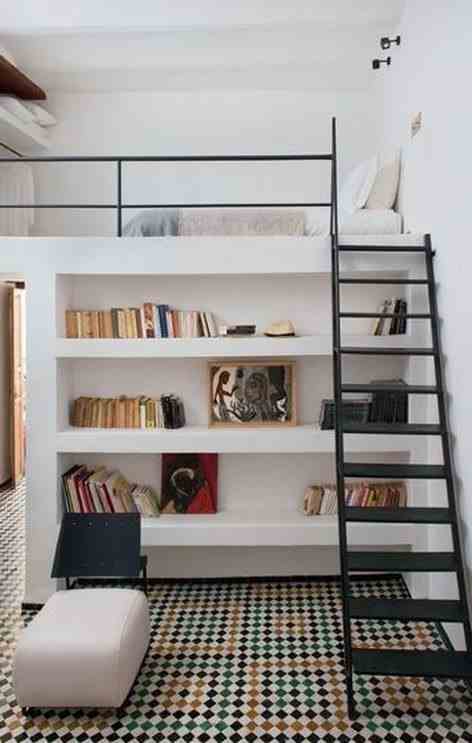
Investing the space under the mezzanine is also an excellent way to arrange a library in the living room, especially when it is small.
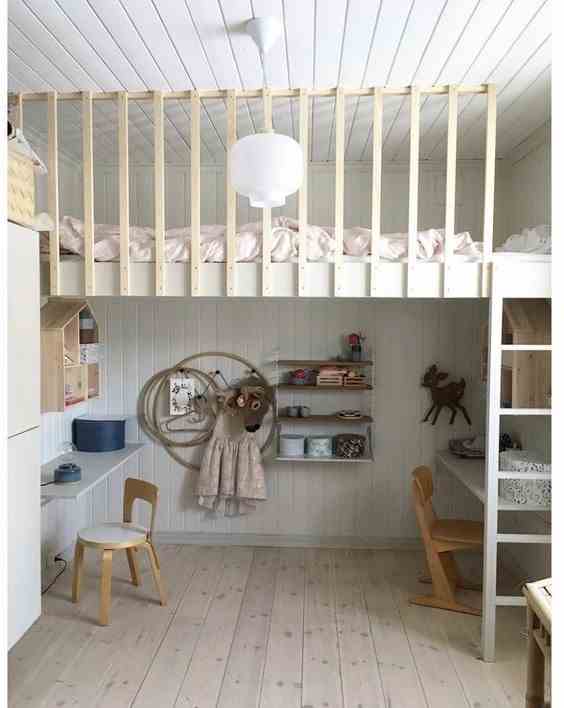
Impossible to push the walls of the children’s or teenagers’ room. Never mind: we’re setting up the office under the mezzanine!
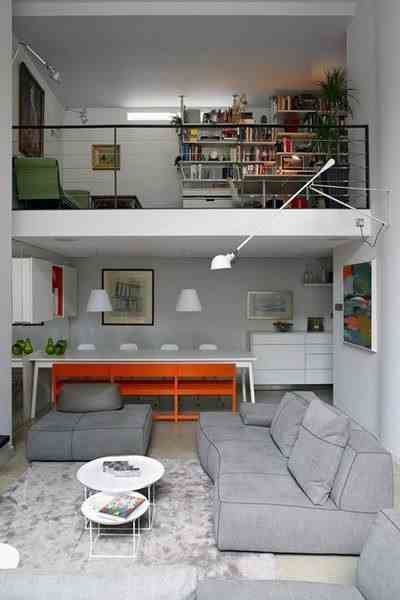
The mezzanine can provide a large living room. It thus becomes possible to enjoy a vast and convivial dining room, in which it is good to meet.
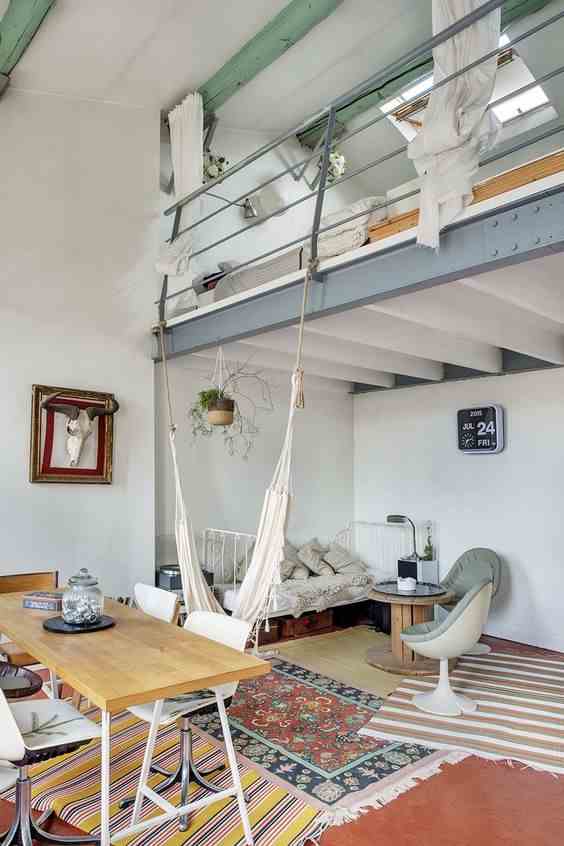
Saving space, the mezzanine also brings real personality to an interior. It owes its charm to its materials – wood for a very natural feel or metal for a more industrial atmosphere, but also to the possibilities it offers in terms of decoration. Here, we have suspended a hammock: a chill accessory, which creates an original demarcation between living room and dining room.
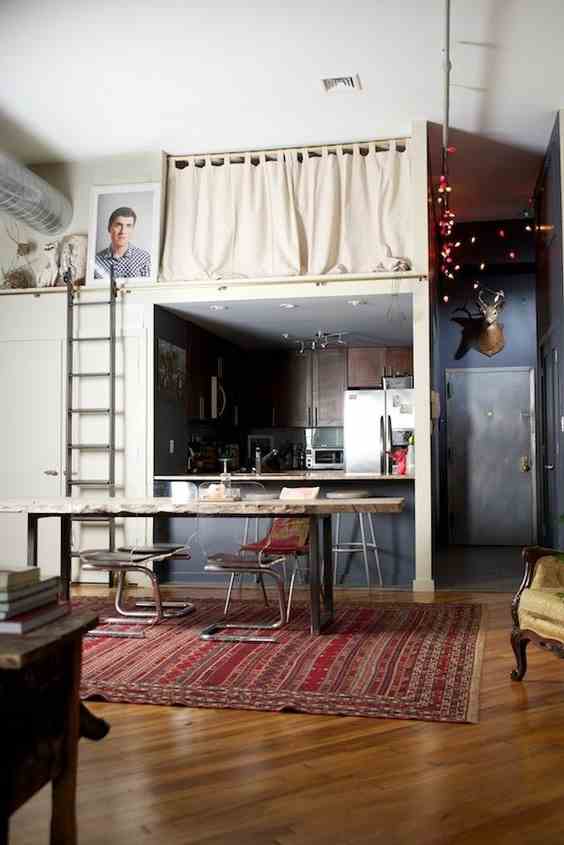
It is possible to arrange many rooms in the mezzanine, with the exception of the rooms of water. They are therefore rather installed under the mezzanine. The common option is to use this location to arrange an open kitchen – or even a simple kitchenette in a studio.
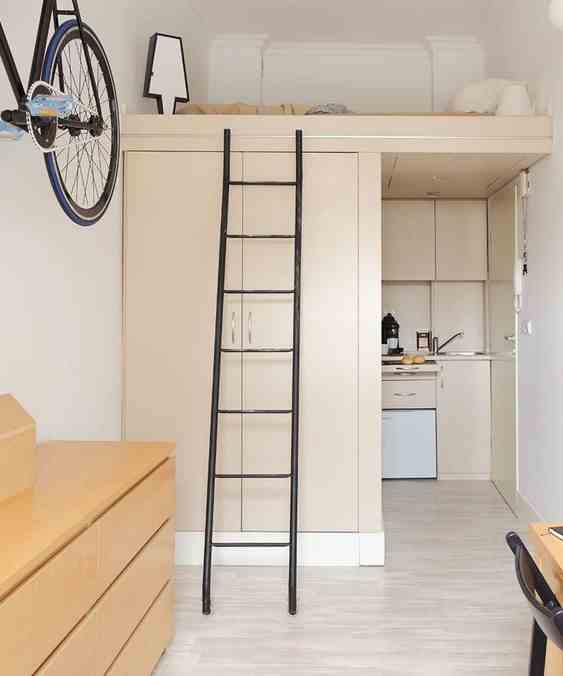
At first glance, it looks like a simple closet – which is also a smart option for optimizing the space under a mezzanine. In reality, these large facades hide a bold combination consisting of a dressing area and a mini-laundry room.
Development under the mezzanine: the “block” spirit
The mezzanine and the space just below have long been considered two separate rooms. However, the new trend is to arrange them as a block forming a single unit.
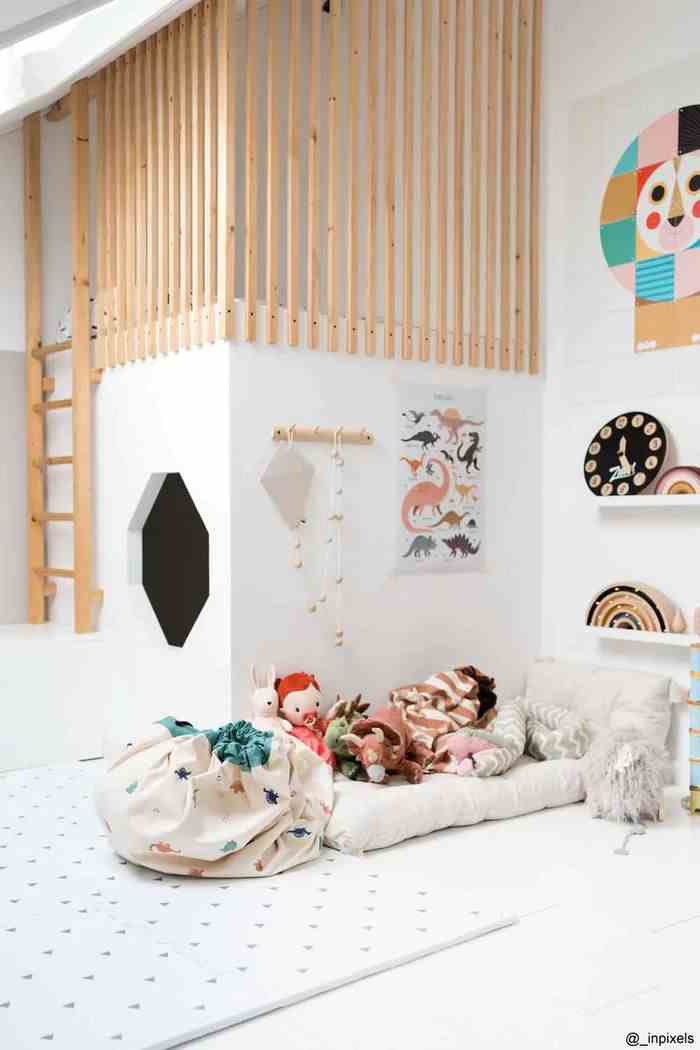
In the toddler’s room, we love the cute and fun arrangements. The combo that wins all the votes? The association of a bed on the mezzanine surmounting a hut nestled just below!
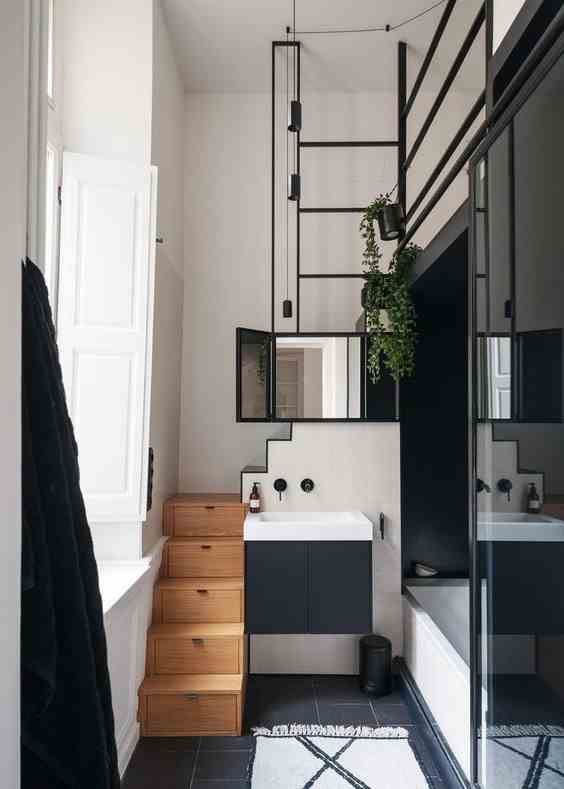
It’s not easy to cram a master suite into a small area…unless you fit out the bathroom under the mezzanine! This option allows you to fall for a real spa, with a bathtub, a large walk-in shower… or even both!
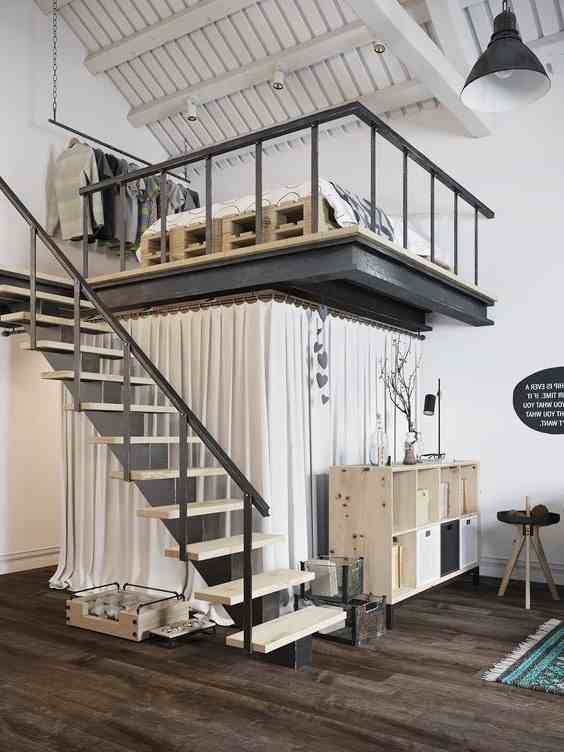
Your parental suite, do you imagine it more equipped with a large dressing room? Never mind: it also fits perfectly under the mezzanine! In this loft, we simply preferred curtains to partitions, an alternative that brings more softness to the overall decor.
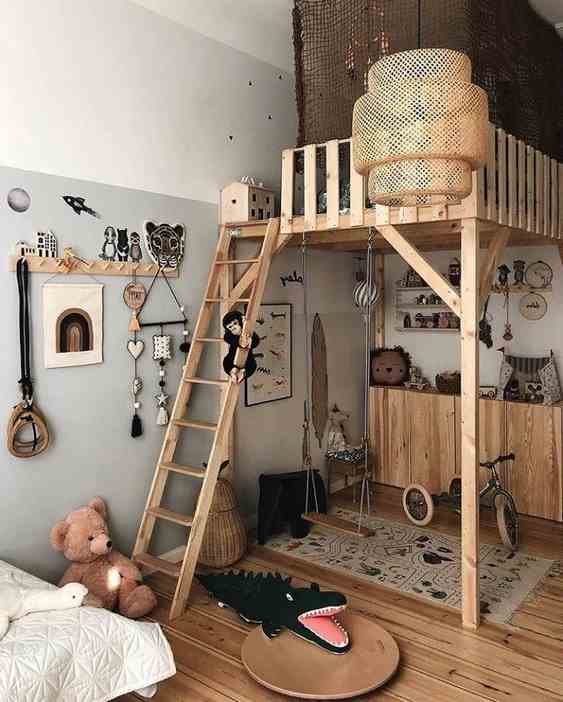
Clever, this mezzanine has hooks for installing rings or a swing! We can indeed recreate a real portico in the children’s room. A concept that can also be adapted for adults, to create a space dedicated to sport!

