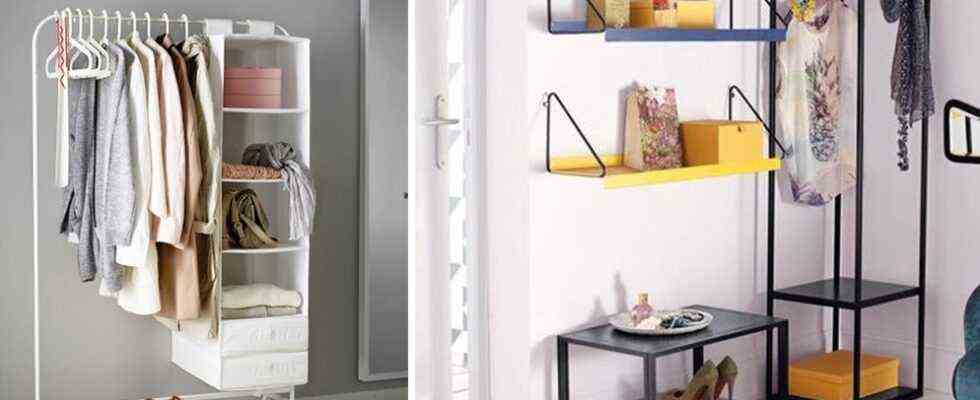A custom-made mini-dressing room
Interior design professionals generally estimate that it takes 4 m² to install a walk-in closet. You don’t have this space? Bet on smart little furniture, which will allow you to invest any corner of your small apartment.

In a niche of sufficient size, we dare to have a made-to-measure wardrobe! Contrary to popular belief, this does not necessarily imply a large budget. On the other hand, the tailor-made option makes it possible to optimize the available space. Here, we opted for relatively shallow storage, but which makes full use of the height under the ceiling.

A recess does not always provide sufficient space to fit out an authentic dressing room. On the other hand, it is possible to install a rack there. Here, we opted for a very high model, which offers different types of storage: a small space, certainly, but very well equipped! We like the use of a pretty wallpaper which brings a very decorative touch!

If we do not have a niche or a recess, we invent it! The storage module, which can accommodate baskets and shelves, offers spacious and very practical storage. It is also an anchoring point for fixing bars allowing a mini-wardrobe on two levels. Simple and efficient !

Corner furniture is always smart to optimize space in a small apartment. To have a compact walk-in closet offering a good storage capacity, we fell in love here with a simple clothes rack: a dream solution for exploiting a nip point.

This mini-walk-in closet is fitted with hanging storage. This type of extremely modular solution allows you to design a small walk-in closet perfectly suited to your wardrobe. You can also adopt a fixed model, or one equipped with casters, which allows you to move your dressing room on demand. A basic that remains a safe bet!

Shelves, wardrobes, shoe storage and even mirrors: here, each element making up the dressing room is independent! This makes it possible to install a walk-in closet that is both compact and complete, and perfectly suited to the layout of the premises.

A traditional built-in closet can easily be transformed into a well-equipped dressing room! The good idea: bet on accessories. There is no question, for example, of wasting the space available on the doors. We therefore install coat hooks, or hooks for storing jewelry.

In this small apartment, it is impossible to reconcile opening the closet doors and a double bed. We therefore dropped the doors, to install an open dressing room which is equipped with storage distributed over several levels.

You do not have a cupboard, a recess, or even a section of wall? Adopt a freestanding mini dressing room at the same time, by simply betting… on a screen! If it is possible to find pretty models “ready to pose”, you can embark on a DIY!
A bed in a walk-in closet?
To set up a dressing room in a small apartment, it is often enough to find a smart location. The secret ? Dare to show a little daring, by condensing the dressing room and the sleeping area in one and the same space. If, if: it works!

The bed bridge allows you to enjoy a spacious bed while exploiting the smallest square centimeter of available space. And guess what? It is quite possible to fit out the dressing room!

The loft bed is a staple in very small spaces. If we often take advantage of the floor space that it frees up to install the sofa or the desk, it is also possible to set up a hyper functional dressing room.

To optimize space in a small apartment, we adopt a modular alternative to the traditional mezzanine bed. Here, we opted for the combination of storage on the stairs and a traditional wardrobe, to install a complete dressing area in addition to the office.
A walk-in closet to optimize space
When there is a lack of space at home, it is possible to arrange the discreet dressing room, in a wasted space. Unless you stage it … and profit!

The walk-in closet under the stairs, a classic? Without a doubt ! But it allows you to fit a large wardrobe in a well-organized way, so why deprive yourself of it?

What to do with this exposed beam or the framework of a small apartment under the roof? Use it to install the walk-in closet, of course! It will even act as a partition, to bring a little privacy to the bedroom. A particularly good option found in a studio!

Good news: no need for an atypical interior to install a dressing room as a partition. There are even solutions to fit it out without embarking on major works, avoiding drilling into the floor and ceiling. A godsend, if you don’t own your home… or just aren’t very comfortable with a toolbox!

In a small apartment, the most spacious room is often the living room. So, why not install an XXL dressing room for the whole family? Clothing concealed by a fluid curtain, it will be discreet … which will not prevent it from offering you a generous and hyper functional space!

