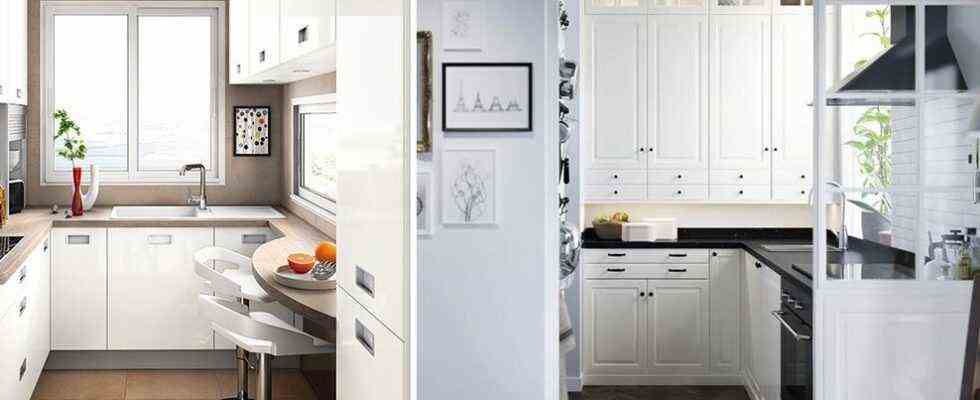The advantages of the closed kitchen
The main advantage of a closed kitchen is that it avoids noise and odors. However, it benefits from other significant advantages. The most appreciable on a daily basis? With the kitchen closed, a little mess is allowed: it won’t ruin the atmosphere in the living room!
The closed kitchen also allows complete freedom in terms of decoration. So, if you’ve fallen in love with the white living room, you can treat yourself to a colorful kitchen.

Conversely, you can enjoy a colorful decor in the living room, and blend in with the white, zen and bright kitchen.
1 – Take your pencils!
Designing a closed kitchen well starts on paper. Indeed, the kitchen is a piece of water, and it is intended to be equipped with many household appliances, in addition to light fixtures and electrical outlets. In addition, it is exposed to extreme conditions: heat, steam, smoke. The room must therefore be well ventilated.
The first step is to draw up a plan, showing the openings – doors and windows – as well as the key points:
- Arrival and evacuation of water;
- Ventilation;
- Electrical circuit.
You thus have all the elements to develop a functional closed kitchen, without having any bad surprises during the implementation!

Laying out the plan of the closed kitchen can reveal arrangements that you might not have thought of, such as a glass roof to let in light.
2 – Choose the layout best suited to your closed kitchen
To create a closed kitchen that is functional and pleasant to live in, it is a question of choosing the right location. If the open kitchen allows atypical layouts, the closed kitchen implies choosing between different more traditional layouts.

The L-shaped installation is essential in narrow closed kitchens, known as “hallway kitchens”. It is also the preferred option in small kitchens, because it allows all the equipment to be grouped together on a single section of the wall, which allows for more fluid circulation, or even to fit out a dining area, even in a small room. relatively modest space.

The L-shaped layout is very effective in closed kitchens of medium size (12 to 15 m²). It frees up space for a dining area. In a larger closed kitchen, the L-shaped layout even makes it possible to install a kitchen island.
The U-shaped layout is generally considered to be the most functional, because it allows the 3 areas of the activity triangle (the washing zone, the cooking zone and the washing zone) in order to limit movement. In addition, it occupies 3 walls, which allows you to benefit from substantial worktops and optimize storage, if the angles are well arranged.

The U-shaped kitchen has long been exclusively reserved for open kitchens or closed kitchens benefiting from a generous surface area. However, with small kitchens tending to become very common, specialists are competing in their imagination, and it is now available in a “mini” format.
3 – Choose specific furniture for the closed kitchen
A closed kitchen benefiting from beautiful volumes does not imply any particular choice in terms of furniture. Most often, however, this type of kitchen benefits from only a small or medium area. For practical reasons, it is therefore necessary to adopt suitable furniture.

To avoid having the unpleasant feeling of suffocation, it is recommended to limit the number of tall units. With the tendency towards minimalism, you can eliminate them altogether. If the bias is radical, it ensures you to enjoy a light and airy atmosphere.

In order to make the most of space in a closed kitchen, it is often a good idea to favor well-proportioned furniture, and to favor shallow furniture. In small kitchens, also think of XS appliances!
4 – Take care of the decoration of the closed kitchen
The closed kitchen can constitute an intimate and very pleasant space, on condition however to take care of the decoration!
In terms of colors, the closed kitchen has long had the reputation of being dark, which would almost oblige to adopt white. In reality, as in any room, it depends above all on its configuration and its exposure!

Light to medium colors are quite possible in a small to medium-sized kitchen. For a very modern closed kitchen, we fall for the “nature” trend, for example, by choosing green.

Want a daring decor? The closed kitchen offers the opportunity to dare strong colors, even in total look. We go for yellow, one of the essential colors of the year.
What about style? It’s very simple: in the closed kitchen, anything is possible!

Warm and charming, the chic country kitchen is a safe bet for a closed kitchen.

For an extra cozy touch in the closed kitchen, think of the bench: not only is it good to chill, but it also brings a touch of charm to the room!

