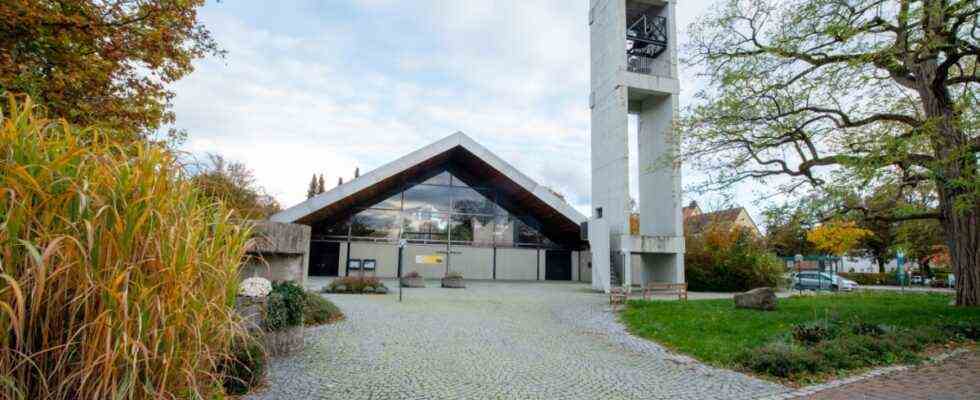The Graefelfinger had just passed their endurance test in the confrontation with modern architecture in the form of their new town hall, when the next design challenge came with the construction of the new Catholic parish church of St. Stephen. The town hall was completed in 1967 at the upper end of Bahnhofstrasse: a functional concrete building in the style of brutalism, initially just called “concrete block” or “bunker” by many Graefelfingers. Four years later, in 1971, the new St. Stefan parish church was completed 600 meters away in the center of the village on Bahnhofstrasse: a no less massive building with a gigantic gable roof, which occasionally earned the church the name “Oktoberfest tent”. Bunker above, beer tent below – that was the new era.
The church is sober and massive at the same time.
(Photo: Catherina Hess)
The town hall is now a listed building, the church has long been valued as the usual place for the congregation to meet. On Sunday, November 7th, St. Stefan will celebrate the 50th anniversary of the consecration with a festive service at 10 a.m. An occasion to look back.
The architectural style of the modern church wasn’t that big of a stir in the community, recalls Klaus Heidenreich, who was then chairman of the parish council. It was more the fact that a new church should be built and that the old church, the Sacred Heart Church, had to be demolished in the same place. The Herz-Jesu-Kirche was one of the last to be built during the Nazi era, before the outbreak of World War II, says Heidenreich. The structure of the building was poor, and a church tower was no longer erected. In addition, the church was too small for the then growing parish and the pastor still preached in a rather outdated manner from a high altar that could only be reached via a staircase.
Opinions about the St. Stephen Church, built in the style of the zeitgeist of the time, differ.
(Photo: Catherina Hess)
At first they thought of renovating and expanding the church, then demolishing it seemed economically more sensible. There were “violent and moving” discussions in the parish council, remembers Heidenreich. Finally, under the leadership of the archdiocese, it was supposed to be rebuilt. Ordinariatsrat Carl Theodor Horn planned the modern church, which should above all be simple and plain.
The new parish church of Graefelfing was just one of numerous new church buildings during this “boom”, as it is called in the ordinariate. A number of places of worship and parish centers in the archdiocese were built in the same economical style, for example the church of St. Elisabeth in Planegg. Heidenreich remembers taking bus trips with the parish council through the surrounding area to see the new church style where it was already realized.
In 1967 the church was completed.
(Photo: Catherina Hess)
Visitors approaching the parish church today will probably not feel warm at the sight of the church. The church is sober and massive at the same time. Clinker masonry encloses a square church space, a massive gable roof with large roof overhangs spans over it like a large tent roof. The “echo of the sky” was intentional, says Heidenreich. The large gable surfaces are glazed on both sides, they gave a view of the sky at the time, today visitors look into the colorful autumn leaves of the tall trees in front of the church. The almost 23 meter high bell tower is made of exposed concrete and is largely detached in front of the church on the forecourt.
Pretty plain or just ugly?
(Photo: Catherina Hess)
“That was the zeitgeist,” says Georg Pollok, commenting on the church style. The now very old Graefelfingen architect headed the parish council with Heidenreich and was the site manager of the church building. The gabled house construction was the typical architectural style of the single-family houses, he explains. In this respect, the church emerged from the context of the time. It was also the zeitgeist that moved the altar into the center of the church and made it a “people’s altar”, according to Pollok: the church visitors gathered around the altar, which is made of shell limestone, sitting on the simple green wooden benches.
As cool as the church looks from the outside, it is surprisingly cozy inside. Underfloor heating is installed under the clay-red floor slabs. It gets really cozy when it gets dark outside and the light comes on inside, then the suspended wooden ceiling reflects warm light into the nave.
The lack of decoration of the church initially made the count fingers to create, there were no figures of saints, not even a cross behind the altar was planned. Heidenreich and Pollok managed that on their own. Pollok also had ideas to have the gable windows artistically colored. But the ordinariate had no money for that. Today he is happy not to have started an argument about art back then. A way of the cross now hangs in the church and adorns the otherwise largely bare walls.
Whether plain and simple or cold and sparse – it is in the eye of the beholder. Pollok sees the church’s “great strength” in its simplicity. He is convinced that sacred buildings should always be built in the simplest form. St. Stefan would still be contemporary today and those who want will also find the church “timelessly beautiful”, like Pollok. The color has to bring in a lively church community.

