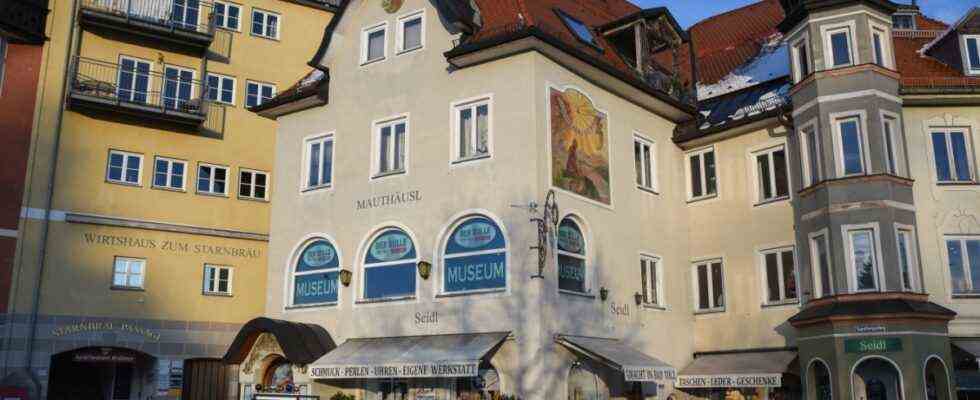With its corner tower, loggia arbor, hipped roof and curved gable, the listed property at Fritzplatz 1 is one of the eye-catchers in Bad Tölz. Located opposite the central bus station, it is the entrance to the old town of Gries. The residential and commercial building, which houses shops, an ice cream parlor and practices and forms a unit with the adjoining Mauthäusl including the Bulle von Tölz Museum, is now to be renovated and expanded. The Tölz city councils unanimously approved the building application at the most recent meeting of the building and urban development committee. Almost nothing will change in the row of shops on the ground floor as a result of the renovation work.
As city architect Florian Ernst announced, the areas of the eight apartments are to be reorganized. Two maisonette apartments are also planned on the second floor and in the attic. In one of the three practices on the first floor, there will be business in the future. The floor plan of the row of shops on the ground floor changes only slightly. However, changes in use are planned: in the future there will be a café-bar, an ice cream parlor, a wine bar and a hairdresser’s shop. All of this requires 43 instead of 35 parking spaces, the eight missing parking spaces are to be replaced for 5,000 euros each.
The house on Fritzplatz was built in 1890 by the Steigenberger family and an additional storey was added at the beginning of the 20th century. As a three-storey, plastered hipped roof complex in Baroque Art Nouveau forms, it is included in the list of monuments as a single object. Before the expansion was negotiated, according to the city master builder Ernst, there had been intensive talks with the area officer of the Bavarian State Office for Monument Preservation, the lower monument authority, the owner and the city – online and on site.
It was agreed that the windows to Fritzplatz on the first floor should be built as lattice windows based on the historical model, according to the city architect. The extension of the attic is basically possible from the point of view of the preservation of monuments. However, there are strict requirements for the planned installation of the skylights: With the baroque transverse gable, the windows are “only conceivable in the direction of Jungmayrplatz so as not to disturb the western cityscape backdrop,” says Ernst. The historic doors should “remain structurally connected to the building”, the rafters could be clad in the course of the insulation, “it would still be desirable for them to remain visible”.
All of this pleased City Councilor Josef Steigenberger (CSU), who spoke of a “smart implementation”. The facade will be preserved and improved, he says. However, he did not like the fact that the missing eight parking spaces do not have to be proven. “We can’t always make it free of charge,” he criticized. The city council really has to tackle the traffic situation at Fritzplatz once, after all, people park all over the place. “Catastrophic,” said Steigenberger. The residents could not park in Gries because they did not get a license to do so, explained building authority manager Christian Fürstberger. “We usually allocate parking spaces in the central car park.” Martin Harrer (FWG) suggested talking to the client on Marktstrasse, i.e. District Administrator Josef Niedermaier, and to the owner on Fritzplatz, so that both could only use one tall construction crane instead of two. They are happy to establish contact, answered Mayor Ingo Mehner (CSU). If this is not possible, however, you have to accept this sight, added the head of the building authority Fürstberger: “That is the price of the inner city design.”

