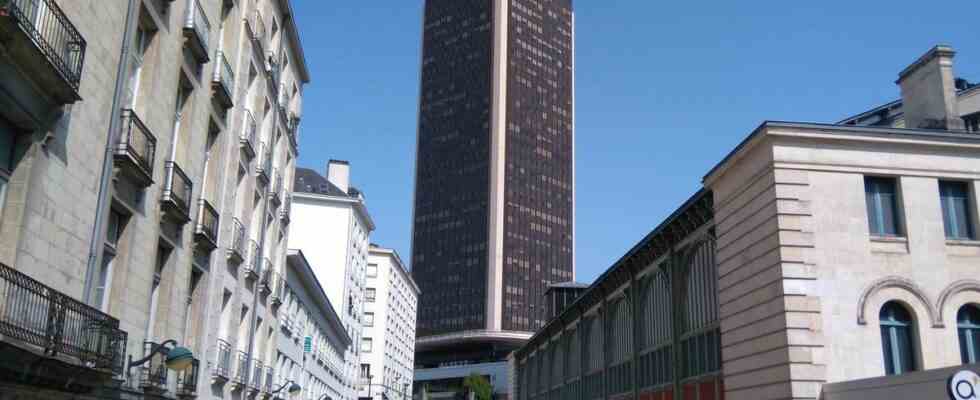With its 32 floors and 144 m high, it has dominated the city of Nantes since 1976. But since June 2020, the Tour Bretagne is nothing more than a huge empty shell. Its occupants, mostly government employees, have all left the building due to lengthy asbestos removal and renovation work. This Thursday, the real estate development group game, owner of 76% of the tower, and the other co-owners announce the launch of a “call for projects” for the overall rehabilitation of the “emblematic” skyscraper in Nantes. Eight architectural firms were selected. The winning project will be unveiled in September 2023.
If they repeat at will that they will leave “the field free” to the proposals of the architects, the co-owners have nevertheless defined a certain number of concrete intentions to be respected. The car park will be transformed: car spaces will be reduced (from 350 to 200 spaces) and replaced by a “fleet of bicycles”. The base of the tower, from the rue de l’Arche-sec up to the second floor, will have a commercial vocation. With the objective of installing a “sign that attracts” there. The other challenge will be to “better connect” the lower part of the city to Place Bretagne.
No more offices, place for housing
From the third floor, will be created a hotel with 100 rooms, “not necessarily luxury”, as well as a restaurant. The upper floors will no longer accommodate offices but only housing, which is both a first for the Tour Bretagne and a rarity for a high-rise building (IGH). Between 150 and 200 apartments, from T2 to T6, are envisaged, in free accession. “The significant charges linked to the IGH are not compatible with social housing whose objective is to offer the cheapest rents”, specifies Thomas Quéro, deputy mayor of Nantes.
The top of the tower, meanwhile, will house a 700 m2 “rooftop” on two floors with a panoramic view. Inspired by the success of the former Le Nid bar, it will be accessible to the general public.
The tower should be widened
At least 20,000 m2 are thus to be redeveloped in total. And even more since it is proposed to the candidate architects to increase the capacity of the tower up to 20% of its current surface by widening it on two facades. “This regulatory possibility exists. Nothing is imposed. Everything is open,” says Geoffroy Petit, regional promotion director for the Giboire group. The appearance of the building should also evolve, “according to the proposals” and subject to validation by the Architect of the buildings of France.
The complex site will begin with one year of asbestos removal work. The renovation-transformation itself will last, for its part, “until 2027-2028”, announces Giboire. It will require completely stripping the tower of its outer “skin”. Total investment amount: 120 million euros.
The Tour Bretagne is the fourth tallest skyscraper in the province, after the Incity (Lyon), Part-Dieu (Lyon) and CMA-CGM (Marseille) towers.

