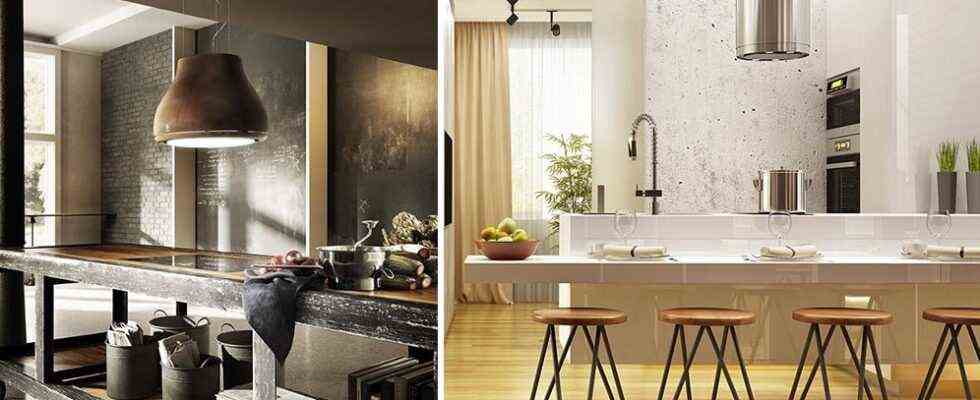Choose the right location
L-shaped kitchen, U-shaped kitchen or linear kitchen… In a small kitchen, the choice of layout is essential, both to take advantage of a well-equipped kitchen and to visually enlarge the space. The secret: lighten the decor as much as possible.

This small kitchen is nestled under the stairs: an ideal space to have generous storage space and even discreetly store the oven. The credenza and the worktop can thus remain empty, which makes it possible to make the space appear much larger than it actually has.

In this small kitchen, we opted for a linear layout, focusing exclusively on low units. A long shelf, however, offers practical storage, while discreetly accentuating the width of the wall section. A simple and effective trick to visually enlarge the space.

In this small U-shaped kitchen, the worktop skillfully plays with depth. If it widens to accommodate a dining area, it is thinner to allow movement more freely. This line work brings a note of originality and dynamism to the room.

With its dining area oriented at 45 ° towards the living room, this small kitchen offers an unusual design. This touch of daring gives a lot of character to the decor, while allowing to considerably expand this contemporary micro-kitchen.
A small open kitchen
The best way to expand a small kitchen is of course to knock down the partitions! And when it is not possible? A little imagination is often enough to find very decorative alternatives!

If the partitions were not knocked down, simple openings were made here. The glass roofs – in aluminum, for more lightness – bring a very trendy industrial touch, while a clear opening allows both to install a friendly bar area and to let the light and the gaze circulate. If the dimensions of the room are reduced, we benefit from a nice dimension of space!

Small apartment and small open kitchen? To enlarge the space, we adopt a uniform floor covering, favoring either large tiles without joints, or a coating such as waxed concrete. This very effective solution for visually enlarging the room also works in almost any decor: small contemporary kitchen, minimalist, chic or industrial countryside… The uniform coating hits the mark every time!

In this small kitchen open to the living room, we chose a linear layout and a flamboyant color, which plays the extensions towards the living space. The fact that the coating extends far beyond the kitchen itself works perfectly: the space looks a lot bigger than it really is!
Bright colors
As a rule, bright colors are used to visually enlarge a small space. And that goes of course in the kitchen! However, this rule is not absolute: a dark accent wall, for example, can create a nice effect of depth. We therefore choose our palette according to the peculiarities of their small kitchen!

If wooden beams and frames have a crazy charm, in a small kitchen, they quickly add to the space. Here, we therefore opted for a simple white wash, a shade slightly lighter than the pearl gray of the walls. And here is a small kitchen that retains its authenticity, while appearing bright and spacious.

The splashback of this small white kitchen is adorned with a very current brick color: a color rich enough to bring depth to the room, and visually enlarge the space.

With a section of wall adorned with a dark color and colored joints which accentuate the perspectives, this small kitchen benefits from a very successful graphic effect. The good idea: to have bet exclusively on the work of the coverings, by opting for a minimalist contemporary furniture, which frees itself in particular of the handles.

This small kitchen offers a total nude look of great softness. However, the nuances are varied, in order to enhance the volumes and in particular to accentuate the depth of the niche in which it is nestled. A work of subtlety, which wonderfully enlarges the space.

Do you love dynamic colors? Then bet on two-tone kitchen furniture, by associating the color with wooden furniture or, as here, with a muted color. The trick: use only one or two colored elements. In this small kitchen, we opted for a shelf and a low unit that create lines of flight, bringing great depth to a rather small space.

If the choice of color is important, it is also a question of knowing how to work it. In this small kitchen under the slope, we opted for a green full of freshness, applied like a plinth, and not on the entire section of the wall. The result is enveloping and cozy, without being stuffy.

In this small kitchen, we decided to make full use of the wall surface by adopting high storage. The fresh and luminous palette helps to give an impression of space and lightness. The good idea to steal is the choice of asymmetrical furniture, which helps to visually energize the whole and enlarge the space.

